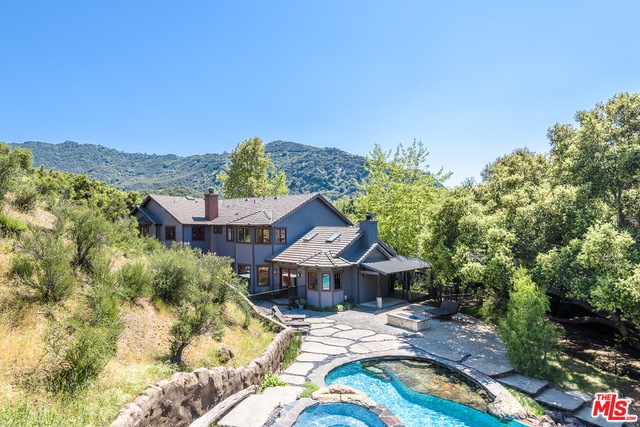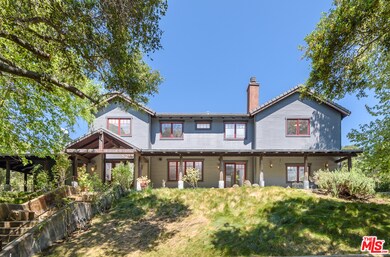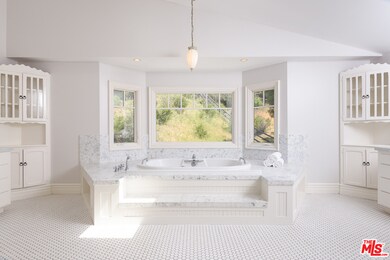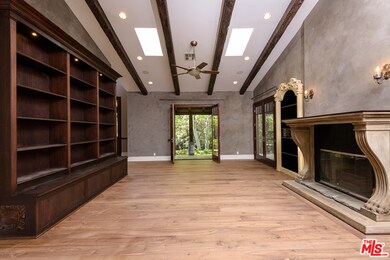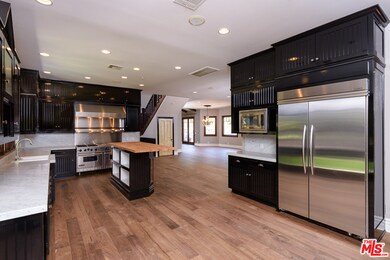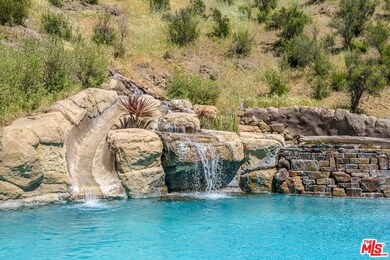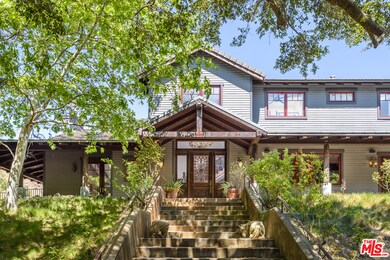
801 Crater Camp Dr Calabasas, CA 91302
Santa Monica Mountains NeighborhoodHighlights
- Horses Allowed On Property
- Heated In Ground Pool
- View of Trees or Woods
- Lupin Hill Elementary Rated A
- Auto Driveway Gate
- 124,689 Sq Ft lot
About This Home
As of June 2024Presenting The Modern Craftsman Manor: This exceptional custom home is situated on nearly 3 acres in exclusive Monte Nido. Set behind gates & a grove of native oak trees, the property offers a majestic presence while maintaining privacy. Beyond the wraparound porch & elegant entrance is the main living room with a custom built-in bookcase, bar, enchanting fireplace & formal dining area. The chef's kitchen features a double Viking range, custom cabinetry, island & Carrara marble. The main floor is open, featuring soaring ceilings with skylights and French doors pouring in light on the newly refinished wide-plank hardwood floors. The resort-style backyard features an outdoor kitchen, fire pit, and pool and spa with a water slide. 3 ensuite bedrooms upstairs. Master suite features a sitting area, double sided fireplace, views, His and Hers walk-in closets, and a carrara marble master bath with spa tub & walk in shower. The private driveway boasts a 4-car garage. Just minutes to Malibu.
Last Buyer's Agent
Fred Coleman
Berkshire Hathaway HomeServices California Properties License #01201360

Home Details
Home Type
- Single Family
Est. Annual Taxes
- $42,183
Year Built
- Built in 2001
Lot Details
- 2.86 Acre Lot
- Property is zoned LCA11Y
HOA Fees
- $25 Monthly HOA Fees
Property Views
- Woods
- Pool
Home Design
- Craftsman Architecture
- Turnkey
Interior Spaces
- 4,997 Sq Ft Home
- Open Floorplan
- Wet Bar
- Central Vacuum
- Built-In Features
- Bar
- Cathedral Ceiling
- Ceiling Fan
- Recessed Lighting
- Gas Fireplace
- Formal Entry
- Family Room with Fireplace
- 3 Fireplaces
- Great Room
- Family Room on Second Floor
- Living Room with Fireplace
- Home Office
- Storage
Kitchen
- Walk-In Pantry
- Oven or Range
- Microwave
- Dishwasher
- Trash Compactor
- Disposal
Flooring
- Wood
- Stone
Bedrooms and Bathrooms
- 5 Bedrooms
- Retreat
- Fireplace in Primary Bedroom
- Fireplace in Primary Bedroom Retreat
- Walk-In Closet
- Powder Room
- Maid or Guest Quarters
- 6 Full Bathrooms
- Bidet
Laundry
- Laundry Room
- Laundry Chute
- Gas Dryer Hookup
Parking
- Garage
- Parking Storage or Cabinetry
- Workshop in Garage
- Private Parking
- Driveway
- Auto Driveway Gate
- Guest Parking
Pool
- Heated In Ground Pool
- Heated Spa
- In Ground Spa
- Saltwater Pool
- Waterfall Pool Feature
- Permits for Pool
Outdoor Features
- Covered Patio or Porch
- Outdoor Grill
Horse Facilities and Amenities
- Horses Allowed On Property
- Tack Room
Utilities
- Air Conditioning
- Central Heating
- Water Purifier
Listing and Financial Details
- Assessor Parcel Number 4456-002-004
Ownership History
Purchase Details
Home Financials for this Owner
Home Financials are based on the most recent Mortgage that was taken out on this home.Purchase Details
Home Financials for this Owner
Home Financials are based on the most recent Mortgage that was taken out on this home.Purchase Details
Home Financials for this Owner
Home Financials are based on the most recent Mortgage that was taken out on this home.Purchase Details
Home Financials for this Owner
Home Financials are based on the most recent Mortgage that was taken out on this home.Similar Homes in Calabasas, CA
Home Values in the Area
Average Home Value in this Area
Purchase History
| Date | Type | Sale Price | Title Company |
|---|---|---|---|
| Grant Deed | $4,050,000 | Fidelity National Title | |
| Grant Deed | $3,507,000 | First American Title Company | |
| Grant Deed | $2,830,000 | Fidelity Sherman Oaks | |
| Grant Deed | $237,000 | -- |
Mortgage History
| Date | Status | Loan Amount | Loan Type |
|---|---|---|---|
| Open | $2,000,000 | New Conventional | |
| Previous Owner | $2,307,500 | New Conventional | |
| Previous Owner | $2,264,000 | Adjustable Rate Mortgage/ARM | |
| Previous Owner | $500,000 | Credit Line Revolving | |
| Previous Owner | $370,000 | Credit Line Revolving | |
| Previous Owner | $635,000 | Unknown | |
| Previous Owner | $645,000 | Unknown | |
| Previous Owner | $745,000 | Unknown | |
| Previous Owner | $742,500 | Construction | |
| Previous Owner | $137,000 | Seller Take Back |
Property History
| Date | Event | Price | Change | Sq Ft Price |
|---|---|---|---|---|
| 06/18/2024 06/18/24 | Sold | $4,050,000 | -3.6% | $810 / Sq Ft |
| 05/17/2024 05/17/24 | Pending | -- | -- | -- |
| 05/09/2024 05/09/24 | For Sale | $4,200,000 | +19.8% | $841 / Sq Ft |
| 05/03/2021 05/03/21 | Sold | $3,507,000 | -1.2% | $702 / Sq Ft |
| 04/03/2021 04/03/21 | Pending | -- | -- | -- |
| 04/01/2021 04/01/21 | For Sale | $3,550,000 | +25.4% | $710 / Sq Ft |
| 06/06/2017 06/06/17 | Sold | $2,830,000 | +1.1% | $566 / Sq Ft |
| 04/11/2017 04/11/17 | For Sale | $2,799,000 | -- | $560 / Sq Ft |
Tax History Compared to Growth
Tax History
| Year | Tax Paid | Tax Assessment Tax Assessment Total Assessment is a certain percentage of the fair market value that is determined by local assessors to be the total taxable value of land and additions on the property. | Land | Improvement |
|---|---|---|---|---|
| 2025 | $42,183 | $4,131,000 | $2,300,100 | $1,830,900 |
| 2024 | $42,183 | $3,721,655 | $2,122,416 | $1,599,239 |
| 2023 | $41,274 | $3,648,682 | $2,080,800 | $1,567,882 |
| 2022 | $40,017 | $3,577,140 | $2,040,000 | $1,537,140 |
| 2021 | $34,717 | $3,034,329 | $1,288,571 | $1,745,758 |
| 2020 | $34,255 | $3,003,217 | $1,275,359 | $1,727,858 |
| 2019 | $33,462 | $2,944,331 | $1,250,352 | $1,693,979 |
| 2018 | $33,133 | $2,886,600 | $1,225,836 | $1,660,764 |
| 2016 | $12,813 | $1,099,568 | $326,065 | $773,503 |
| 2015 | $12,596 | $1,083,053 | $321,168 | $761,885 |
| 2014 | $12,470 | $1,061,838 | $314,877 | $746,961 |
Agents Affiliated with this Home
-
Matt Klein

Seller's Agent in 2024
Matt Klein
Compass
(310) 418-9785
1 in this area
35 Total Sales
-
Gwen Banta

Buyer's Agent in 2024
Gwen Banta
Sotheby's International Realty
(323) 252-1700
1 in this area
18 Total Sales
-
Brian Whitcanack

Seller's Agent in 2021
Brian Whitcanack
Pinnacle Estate Properties
(818) 355-0720
14 in this area
143 Total Sales
-
Casey Napolitano

Seller's Agent in 2017
Casey Napolitano
NDA Inc
(818) 404-5090
2 in this area
54 Total Sales
-
F
Buyer's Agent in 2017
Fred Coleman
Berkshire Hathaway HomeServices California Properties
Map
Source: The MLS
MLS Number: 17-220050
APN: 4456-002-004
- 821 Crater Camp Dr
- 730 Crater Camp Dr
- 554 Mountain Green Dr
- 548 Live Oak Circle Dr
- 715 Crater Camp Dr
- 959 Crater Oak Dr
- 25813 Dark Creek Rd
- 435 Woodbluff Rd
- 886 Camino Colibri
- 25755 Piuma Rd
- 612 Reithe Ave
- 614 Reithe Ave
- 679 Wonder View Dr
- 26094 Mulholland Hwy
- 828 Wonder View Dr
- 935 Cold Canyon
- 25155 Piuma Rd
- 1045 Cold Canyon Rd
- 661 Cold Canyon Rd
- 1 Piuma Rd
