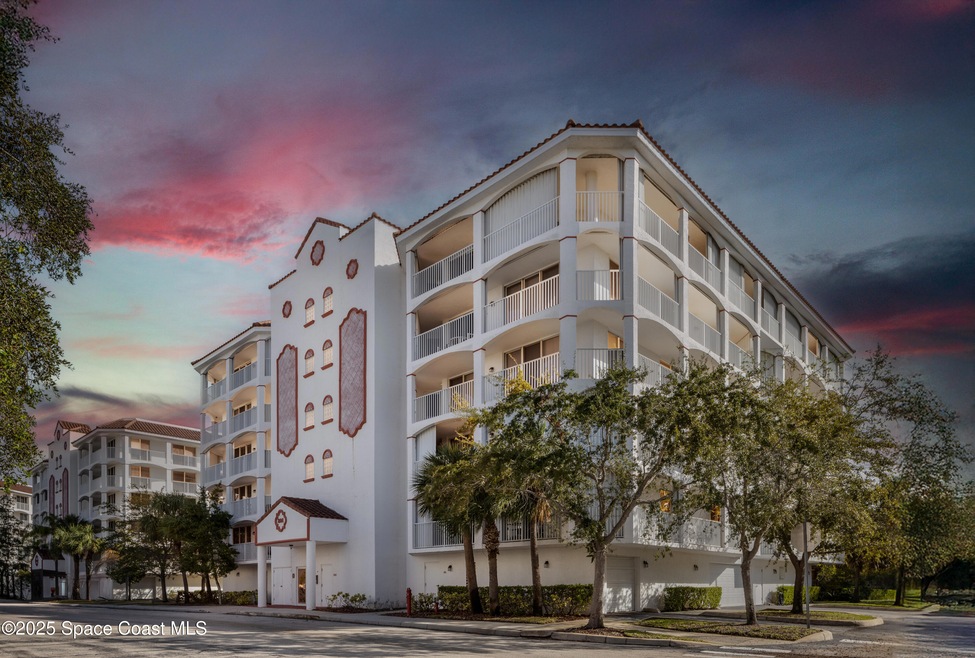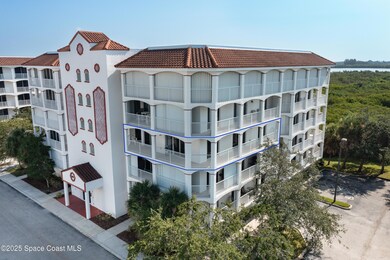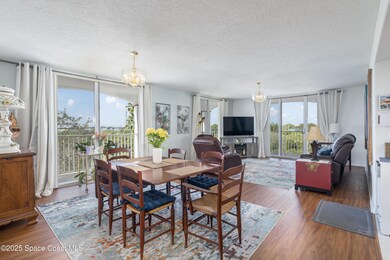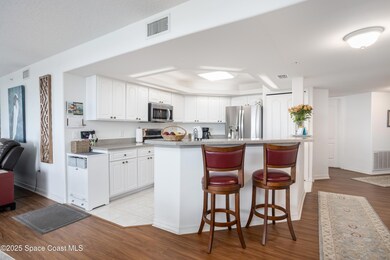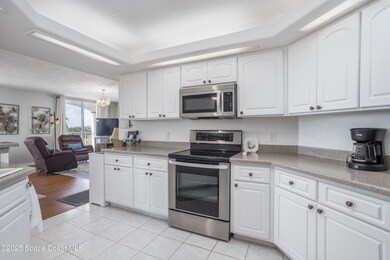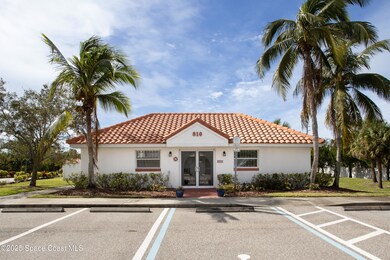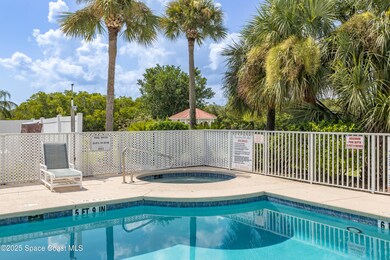Harbor Del Rio Condominium 801 Del Rio Way Unit 404 Floor 4 Merritt Island, FL 32953
Estimated payment $3,163/month
Highlights
- Fitness Center
- Creek or Stream View
- Contemporary Architecture
- Open Floorplan
- Clubhouse
- Wetlands on Lot
About This Home
This spacious 3-bedroom, 2-bath condo offers an impressive 1,862 square feet of living space, complete with a full laundry room and a split floor plan for added privacy. One of the true showstoppers is the expansive wraparound balcony that delivers panoramic views of Merritt Island—you'll love catching the coastal breezes while watching the sun rise or set without another building blocking your view. The condo includes a dedicated garage space under the building, with additional open parking available for guests or extra vehicles. The community amenities are equally impressive—take a dip in the oversized pool, unwind under the gazebo, or take a reflective stroll around the beautifully maintained grounds. There's also a clubhouse for social events, plus individual recreation rooms in each building. Need to sneak in a quick workout? A small on-site gym has you covered. Your monthly condo fee includes TV and internet, water, sewer, trash and building insurance. VA approved!
Property Details
Home Type
- Condominium
Est. Annual Taxes
- $2,981
Year Built
- Built in 2004 | Remodeled
Lot Details
- North Facing Home
- Wooded Lot
HOA Fees
- $670 Monthly HOA Fees
Parking
- Subterranean Parking
Home Design
- Contemporary Architecture
- Concrete Roof
- Concrete Siding
- Asphalt
- Stucco
Interior Spaces
- 1,862 Sq Ft Home
- 1-Story Property
- Open Floorplan
- Ceiling Fan
- Creek or Stream Views
Kitchen
- Breakfast Bar
- Electric Oven
- Electric Range
- Microwave
- Dishwasher
- Disposal
Flooring
- Carpet
- Laminate
- Tile
Bedrooms and Bathrooms
- 3 Bedrooms
- Split Bedroom Floorplan
- Dual Closets
- Walk-In Closet
- 2 Full Bathrooms
- Separate Shower in Primary Bathroom
Laundry
- Laundry in unit
- Dryer
- Washer
Home Security
Outdoor Features
- Wetlands on Lot
- Balcony
- Wrap Around Porch
Schools
- Mila Elementary School
- Jefferson Middle School
- Merritt Island High School
Utilities
- Central Heating and Cooling System
- Electric Water Heater
- Cable TV Available
Listing and Financial Details
- Assessor Parcel Number 24-36-25-00-00501.X-0000.00
Community Details
Overview
- Association fees include cable TV, insurance, internet, ground maintenance, maintenance structure, sewer, trash, water
- Harbor Del Rio Condo Assn Association
- Harbor Del Rio Condo Ph IV Subdivision
- Maintained Community
- Car Wash Area
Amenities
- Clubhouse
- Elevator
- Secure Lobby
Recreation
- Community Spa
Pet Policy
- Pets Allowed
Security
- Fire and Smoke Detector
- Fire Sprinkler System
Map
About Harbor Del Rio Condominium
Home Values in the Area
Average Home Value in this Area
Tax History
| Year | Tax Paid | Tax Assessment Tax Assessment Total Assessment is a certain percentage of the fair market value that is determined by local assessors to be the total taxable value of land and additions on the property. | Land | Improvement |
|---|---|---|---|---|
| 2025 | $3,015 | $248,170 | -- | -- |
| 2024 | $2,981 | $241,180 | -- | -- |
| 2023 | $2,981 | $234,160 | $0 | $0 |
| 2022 | $2,782 | $227,340 | $0 | $0 |
| 2021 | $2,903 | $220,720 | $0 | $220,720 |
| 2020 | $3,026 | $230,920 | $0 | $0 |
| 2019 | $2,993 | $225,730 | $0 | $225,730 |
| 2018 | $3,270 | $215,420 | $0 | $215,420 |
| 2017 | $3,186 | $207,450 | $0 | $207,450 |
| 2016 | $3,083 | $193,140 | $0 | $0 |
| 2015 | $2,712 | $143,070 | $0 | $0 |
| 2014 | $2,647 | $133,280 | $0 | $0 |
Property History
| Date | Event | Price | List to Sale | Price per Sq Ft | Prior Sale |
|---|---|---|---|---|---|
| 08/22/2025 08/22/25 | For Sale | $425,000 | +62.2% | $228 / Sq Ft | |
| 07/18/2018 07/18/18 | Sold | $262,000 | -2.6% | $141 / Sq Ft | View Prior Sale |
| 05/16/2018 05/16/18 | Pending | -- | -- | -- | |
| 04/02/2018 04/02/18 | For Sale | $269,000 | 0.0% | $144 / Sq Ft | |
| 06/19/2017 06/19/17 | Rented | $1,750 | 0.0% | -- | |
| 06/15/2017 06/15/17 | Under Contract | -- | -- | -- | |
| 05/26/2017 05/26/17 | For Rent | $1,750 | +45.8% | -- | |
| 05/06/2013 05/06/13 | Rented | $1,200 | 0.0% | -- | |
| 05/06/2013 05/06/13 | Under Contract | -- | -- | -- | |
| 04/12/2013 04/12/13 | For Rent | $1,200 | -- | -- |
Purchase History
| Date | Type | Sale Price | Title Company |
|---|---|---|---|
| Warranty Deed | $267,500 | State Title | |
| Warranty Deed | $207,400 | -- |
Mortgage History
| Date | Status | Loan Amount | Loan Type |
|---|---|---|---|
| Open | $150,000 | No Value Available |
Source: Space Coast MLS (Space Coast Association of REALTORS®)
MLS Number: 1053940
APN: 24-36-25-00-00501.X-0000.00
- 821 Del Rio Way Unit 504
- 821 Del Rio Way Unit 301
- 800 Del Rio Way Unit 401
- 819 9th St
- 719 6th St
- 300 Enola Place
- 320 Alabama Ave
- 410 4th St
- 450 Patrick Ave
- 495 Belair Ave
- 421 4th St
- 455 Riverside Ave
- 1135 Audubon Rd
- 205 Palmetto Ave Unit 410
- 290 Patrick Ave
- 145 Needle Blvd
- 240 Belair Ave
- 240 Riverside Ave
- 207 2nd St
- 322 3rd St
- 821 Del Rio Way Unit 401
- 800 Del Rio Way Unit 401
- 818 Hampton Way
- 231 N Plumosa St
- 411 4th St
- 285 Le Jeune Dr
- 250 Alabama Ave
- 560 Paula Ave
- 205 Palmetto Ave Unit 603
- 205 Palmetto Ave Unit 410
- 205 Palmetto Ave Unit 506
- 306 3rd St
- 105 Palmetto Ave Unit 12a
- 55 Needle Blvd Unit 57
- 55 Needle Blvd Unit 49
- 55 Needle Blvd Unit 66
- 50 Needle Blvd Unit 29
- 250 S Sykes Creek Pkwy Unit 300
- 825 2nd St
- 630 Kurek Ct
