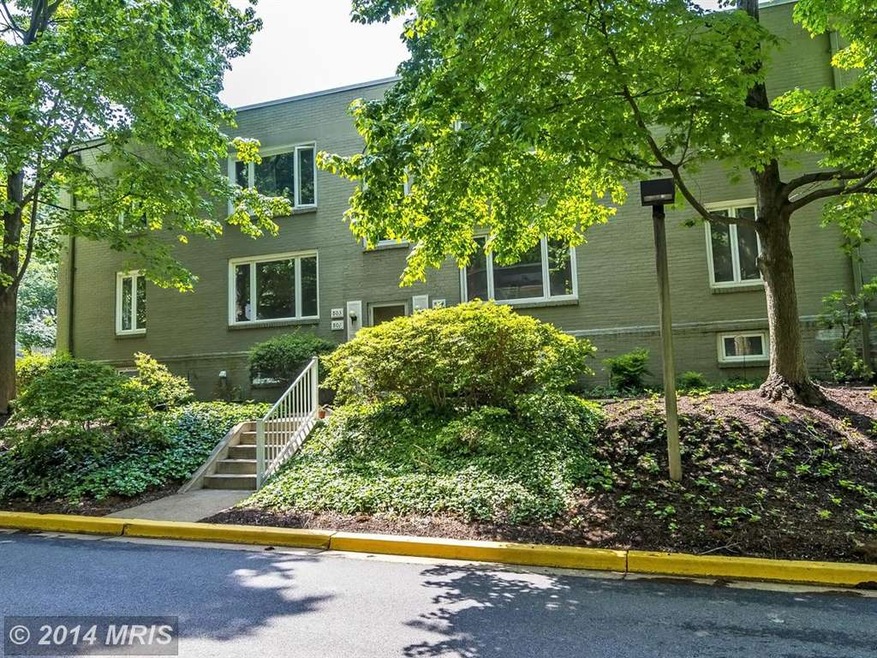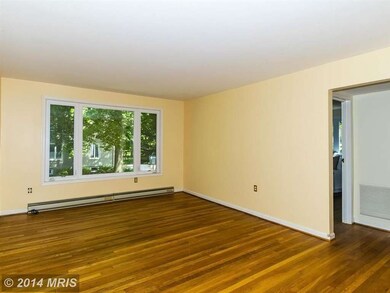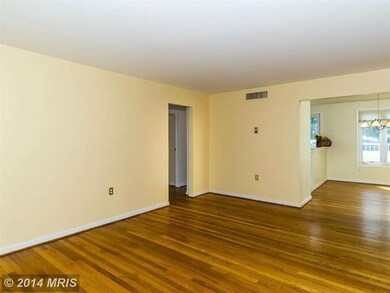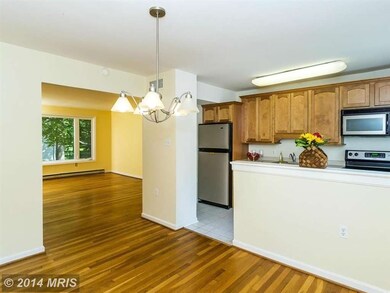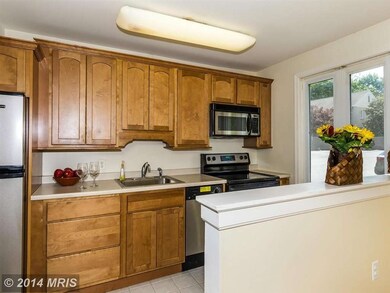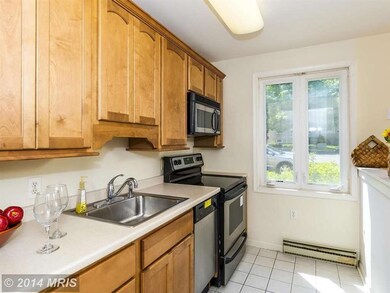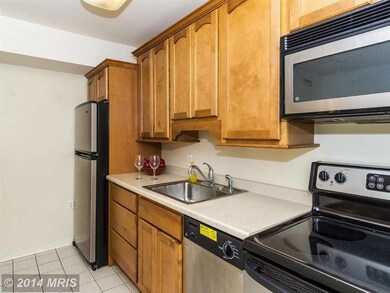
801 Dreams Landing Way Annapolis, MD 21401
Parole NeighborhoodHighlights
- 5 Dock Slips
- Pier or Dock
- Water Access
- West Annapolis Elementary School Rated A-
- Home fronts navigable water
- Fitness Center
About This Home
As of March 2025Severn River water privileges in Dreams Landing overlooking the Severn River. Condo: 2 bedroom, 1 bath, hardwood floors. Lovely community pool, dock/pier area.and club house. New kitchen appliances and ceramic tile flooring. Updated bathroom vanity and mirror. A hidden gem, call to see today.
Last Agent to Sell the Property
Berkshire Hathaway HomeServices PenFed Realty License #631291 Listed on: 06/03/2014

Townhouse Details
Home Type
- Townhome
Est. Annual Taxes
- $3,679
Year Built
- Built in 1936
Lot Details
- Home fronts navigable water
- Two or More Common Walls
- Property is in very good condition
HOA Fees
- $336 Monthly HOA Fees
Parking
- Public Parking
Home Design
- Traditional Architecture
- Brick Exterior Construction
Interior Spaces
- 1,000 Sq Ft Home
- Property has 1 Level
- Traditional Floor Plan
- Window Screens
- Living Room
- Combination Kitchen and Dining Room
- Wood Flooring
Kitchen
- Galley Kitchen
- Stove
- Cooktop
- Microwave
- Dishwasher
Bedrooms and Bathrooms
- 2 Main Level Bedrooms
- En-Suite Primary Bedroom
- 1 Full Bathroom
Outdoor Features
- Private Pool
- Water Access
- River Nearby
- 5 Dock Slips
- Private Dock Site
- Stream or River on Lot
- Shared Waterfront
- 1 Powered Boats Permitted
- 1 Non-Powered Boats Permitted
- Lake Privileges
Utilities
- Central Air
- Heat Pump System
- Baseboard Heating
- Electric Water Heater
Listing and Financial Details
- Assessor Parcel Number 227703530242
Community Details
Overview
- Association fees include pool(s), lawn maintenance, exterior building maintenance, lawn care front, snow removal, road maintenance, pier/dock maintenance
- Dreams Landing Subdivision
- The community has rules related to covenants
Amenities
- Clubhouse
Recreation
- Pier or Dock
- Fitness Center
- Community Pool
Pet Policy
- Pets Allowed
Ownership History
Purchase Details
Home Financials for this Owner
Home Financials are based on the most recent Mortgage that was taken out on this home.Purchase Details
Home Financials for this Owner
Home Financials are based on the most recent Mortgage that was taken out on this home.Purchase Details
Home Financials for this Owner
Home Financials are based on the most recent Mortgage that was taken out on this home.Purchase Details
Home Financials for this Owner
Home Financials are based on the most recent Mortgage that was taken out on this home.Purchase Details
Home Financials for this Owner
Home Financials are based on the most recent Mortgage that was taken out on this home.Purchase Details
Home Financials for this Owner
Home Financials are based on the most recent Mortgage that was taken out on this home.Similar Homes in Annapolis, MD
Home Values in the Area
Average Home Value in this Area
Purchase History
| Date | Type | Sale Price | Title Company |
|---|---|---|---|
| Deed | $415,000 | Title Resources Guaranty | |
| Deed | $415,000 | Title Resources Guaranty | |
| Deed | $322,500 | Sage Title Group Llc | |
| Deed | $249,000 | Signature Title & Settlement | |
| Deed | $275,000 | -- | |
| Deed | $275,000 | -- | |
| Deed | $84,600 | -- |
Mortgage History
| Date | Status | Loan Amount | Loan Type |
|---|---|---|---|
| Open | $407,483 | FHA | |
| Closed | $407,483 | FHA | |
| Previous Owner | $272,500 | New Conventional | |
| Previous Owner | $274,125 | New Conventional | |
| Previous Owner | $199,200 | New Conventional | |
| Previous Owner | $135,000 | New Conventional | |
| Previous Owner | $135,000 | New Conventional | |
| Previous Owner | $74,600 | No Value Available |
Property History
| Date | Event | Price | Change | Sq Ft Price |
|---|---|---|---|---|
| 03/20/2025 03/20/25 | Sold | $415,000 | -2.4% | $423 / Sq Ft |
| 01/15/2025 01/15/25 | Pending | -- | -- | -- |
| 01/15/2025 01/15/25 | For Sale | $425,000 | 0.0% | $433 / Sq Ft |
| 12/25/2024 12/25/24 | Off Market | $425,000 | -- | -- |
| 12/12/2024 12/12/24 | For Sale | $425,000 | 0.0% | $433 / Sq Ft |
| 12/11/2024 12/11/24 | Off Market | $425,000 | -- | -- |
| 11/02/2024 11/02/24 | For Sale | $425,000 | +31.8% | $433 / Sq Ft |
| 06/03/2019 06/03/19 | Sold | $322,500 | -0.8% | $329 / Sq Ft |
| 03/01/2019 03/01/19 | Pending | -- | -- | -- |
| 03/01/2019 03/01/19 | For Sale | $325,000 | +30.5% | $331 / Sq Ft |
| 03/12/2015 03/12/15 | Sold | $249,000 | 0.0% | $249 / Sq Ft |
| 01/29/2015 01/29/15 | For Sale | $249,000 | 0.0% | $249 / Sq Ft |
| 01/20/2015 01/20/15 | Pending | -- | -- | -- |
| 01/03/2015 01/03/15 | Off Market | $249,000 | -- | -- |
| 11/04/2014 11/04/14 | Price Changed | $249,000 | -7.4% | $249 / Sq Ft |
| 08/29/2014 08/29/14 | Price Changed | $269,000 | -5.6% | $269 / Sq Ft |
| 06/03/2014 06/03/14 | For Sale | $285,000 | -- | $285 / Sq Ft |
Tax History Compared to Growth
Tax History
| Year | Tax Paid | Tax Assessment Tax Assessment Total Assessment is a certain percentage of the fair market value that is determined by local assessors to be the total taxable value of land and additions on the property. | Land | Improvement |
|---|---|---|---|---|
| 2024 | $3,679 | $333,500 | $0 | $0 |
| 2023 | $3,561 | $323,700 | $0 | $0 |
| 2022 | $3,305 | $313,900 | $156,900 | $157,000 |
| 2021 | $6,309 | $299,167 | $0 | $0 |
| 2020 | $3,001 | $284,433 | $0 | $0 |
| 2019 | $2,850 | $269,700 | $134,800 | $134,900 |
| 2018 | $2,702 | $266,433 | $0 | $0 |
| 2017 | $2,569 | $263,167 | $0 | $0 |
| 2016 | $730 | $259,900 | $0 | $0 |
| 2015 | $730 | $241,933 | $0 | $0 |
| 2014 | -- | $223,967 | $0 | $0 |
Agents Affiliated with this Home
-
Katie Stephan

Seller's Agent in 2025
Katie Stephan
EXP Realty, LLC
(443) 370-6015
1 in this area
5 Total Sales
-
Alison Wisnom

Buyer's Agent in 2025
Alison Wisnom
Coldwell Banker (NRT-Southeast-MidAtlantic)
(410) 262-8751
6 in this area
59 Total Sales
-
Denise Smith

Seller's Agent in 2019
Denise Smith
Long & Foster
(410) 991-6851
1 in this area
18 Total Sales
-
David Orso

Seller's Agent in 2015
David Orso
BHHS PenFed (actual)
(443) 372-7171
18 in this area
605 Total Sales
-
Jimmy White

Buyer's Agent in 2015
Jimmy White
Long & Foster
(410) 320-3647
151 Total Sales
Map
Source: Bright MLS
MLS Number: 1003031912
APN: 02-227-03530242
- 304 Dreams Landing Way
- 1918 Lindamoor Dr
- 29 Collison Rd
- 508 Riverview Ct
- 1604 Winchester Rd
- 205 Winchester Beach Dr
- 1632 Winchester Rd
- 1534 Circle Dr
- 2040 Puritan Terrace
- 2052 Quaker Way Unit 8
- 327 Riverview Trail
- 2008 Peggy Stewart Way Unit 304
- 2000 Phillips Terrace Unit 12
- 319 Epping Way
- 208 Wardour Dr
- 2016 Gov Thomas Bladen Way Unit 1001
- 206 Shiley St
- 2013 Gov Thomas Bladen Way Unit 201
- 2015 Gov Thomas Bladen Way Unit 304
- 655 Burtons Cove Way Unit 11
