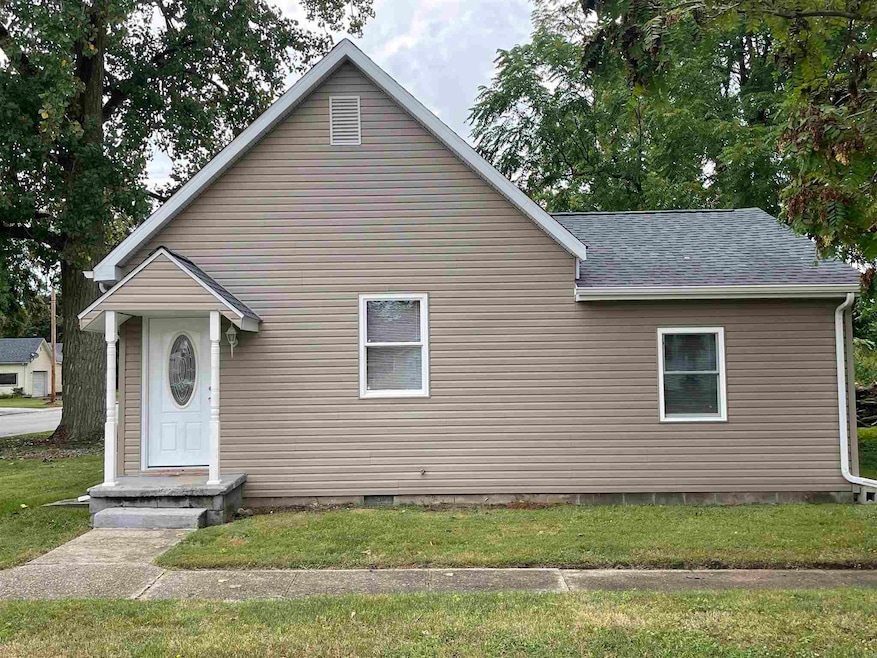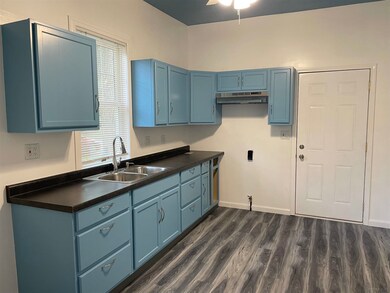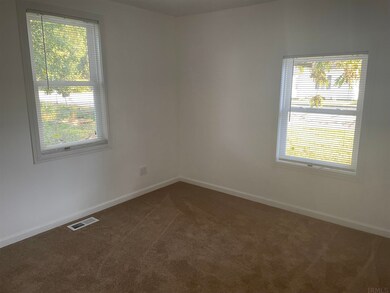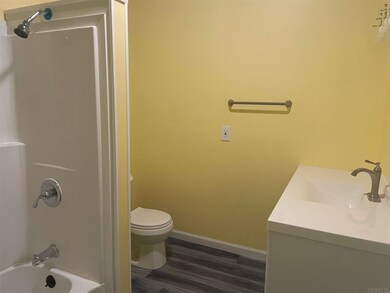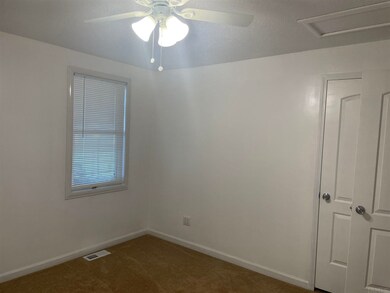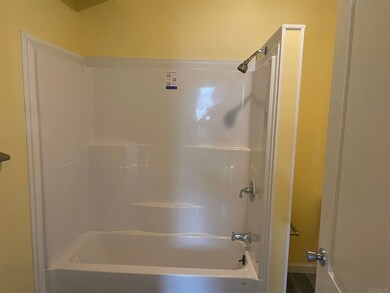
801 E 4th St Fowler, IN 47944
Highlights
- Corner Lot
- 1 Car Attached Garage
- Bathtub with Shower
- Solid Surface Countertops
- Eat-In Kitchen
- Forced Air Heating and Cooling System
About This Home
As of October 2021Complete new remodel from the roof down. New windows, doors, carpet, cabinets, furnace, central air conditioner, water heater, roof, gutters, siding. Come and take a look at this charming 2 BD, 1 BA, one story home on corner lot with attached garage and storage shed just 25 minutes from West Lafayette.
Last Agent to Sell the Property
Burton Farm And Home Realty, LLC. Listed on: 08/24/2021
Home Details
Home Type
- Single Family
Est. Annual Taxes
- $438
Year Built
- Built in 1910
Lot Details
- 0.89 Acre Lot
- Lot Dimensions are 78 x 49.5
- Corner Lot
- Level Lot
Parking
- 1 Car Attached Garage
Home Design
- Asphalt Roof
- Vinyl Construction Material
Interior Spaces
- 832 Sq Ft Home
- 2-Story Property
- Ceiling Fan
- Crawl Space
- Gas And Electric Dryer Hookup
Kitchen
- Eat-In Kitchen
- Oven or Range
- Solid Surface Countertops
- Disposal
Flooring
- Carpet
- Vinyl
Bedrooms and Bathrooms
- 2 Bedrooms
- 1 Full Bathroom
- Bathtub with Shower
Location
- Suburban Location
Schools
- Prairie Crossing Elementary School
- Benton Central Middle School
- Benton Central High School
Utilities
- Forced Air Heating and Cooling System
- High-Efficiency Furnace
- Heating System Uses Gas
Listing and Financial Details
- Assessor Parcel Number 04-08-15-221-078.000-004
Ownership History
Purchase Details
Home Financials for this Owner
Home Financials are based on the most recent Mortgage that was taken out on this home.Purchase Details
Home Financials for this Owner
Home Financials are based on the most recent Mortgage that was taken out on this home.Purchase Details
Purchase Details
Similar Home in Fowler, IN
Home Values in the Area
Average Home Value in this Area
Purchase History
| Date | Type | Sale Price | Title Company |
|---|---|---|---|
| Warranty Deed | $99,000 | Howard S Gregory | |
| Deed | $22,000 | Stallard & Schuh,Inc. | |
| Quit Claim Deed | -- | -- | |
| Contract Of Sale | $14,000 | -- |
Mortgage History
| Date | Status | Loan Amount | Loan Type |
|---|---|---|---|
| Open | $100,000 | New Conventional | |
| Closed | $100,000 | Stand Alone Refi Refinance Of Original Loan |
Property History
| Date | Event | Price | Change | Sq Ft Price |
|---|---|---|---|---|
| 10/01/2021 10/01/21 | Sold | $99,000 | +4.2% | $119 / Sq Ft |
| 08/24/2021 08/24/21 | For Sale | $95,000 | +331.8% | $114 / Sq Ft |
| 11/08/2017 11/08/17 | Sold | $22,000 | -26.4% | $25 / Sq Ft |
| 10/27/2017 10/27/17 | Pending | -- | -- | -- |
| 09/25/2017 09/25/17 | For Sale | $29,900 | -- | $34 / Sq Ft |
Tax History Compared to Growth
Tax History
| Year | Tax Paid | Tax Assessment Tax Assessment Total Assessment is a certain percentage of the fair market value that is determined by local assessors to be the total taxable value of land and additions on the property. | Land | Improvement |
|---|---|---|---|---|
| 2024 | $596 | $83,500 | $5,500 | $78,000 |
| 2023 | $527 | $73,000 | $4,900 | $68,100 |
| 2022 | $499 | $71,700 | $4,900 | $66,800 |
| 2021 | $506 | $56,100 | $4,900 | $51,200 |
| 2020 | $438 | $20,000 | $5,000 | $15,000 |
| 2019 | $407 | $35,900 | $4,800 | $31,100 |
| 2018 | $646 | $31,900 | $4,800 | $27,100 |
| 2017 | $637 | $31,400 | $4,800 | $26,600 |
| 2016 | $582 | $28,700 | $4,800 | $23,900 |
| 2014 | $525 | $25,900 | $4,700 | $21,200 |
| 2013 | $525 | $24,500 | $4,500 | $20,000 |
Agents Affiliated with this Home
-
Marci Burton
M
Seller's Agent in 2021
Marci Burton
Burton Farm And Home Realty, LLC.
(815) 426-2100
85 Total Sales
-
Christina Scott

Buyer's Agent in 2021
Christina Scott
Raeco Realty
(765) 543-4753
196 Total Sales
Map
Source: Indiana Regional MLS
MLS Number: 202135910
APN: 04-08-15-221-078.000-004
- 805 E 3rd St
- 809 E 5th St
- 305 N Lincoln Ave
- 107 N Jackson Ave
- 1106 E 5th St
- 206 N Van Buren Ave
- 106 N Park Ave
- 1109 E 6th St
- 307 N Madison Ave
- 1022 E 8th St
- 1010 E 8th St
- 300 E 6th St
- 1301 E 4th St
- 103 E 2nd St
- 503 S Park Dr
- 502 N Jefferson Ave
- 101 E Maple St
- 653 W 2nd St
- 805 S James Ave
- 1204 E 13th St
