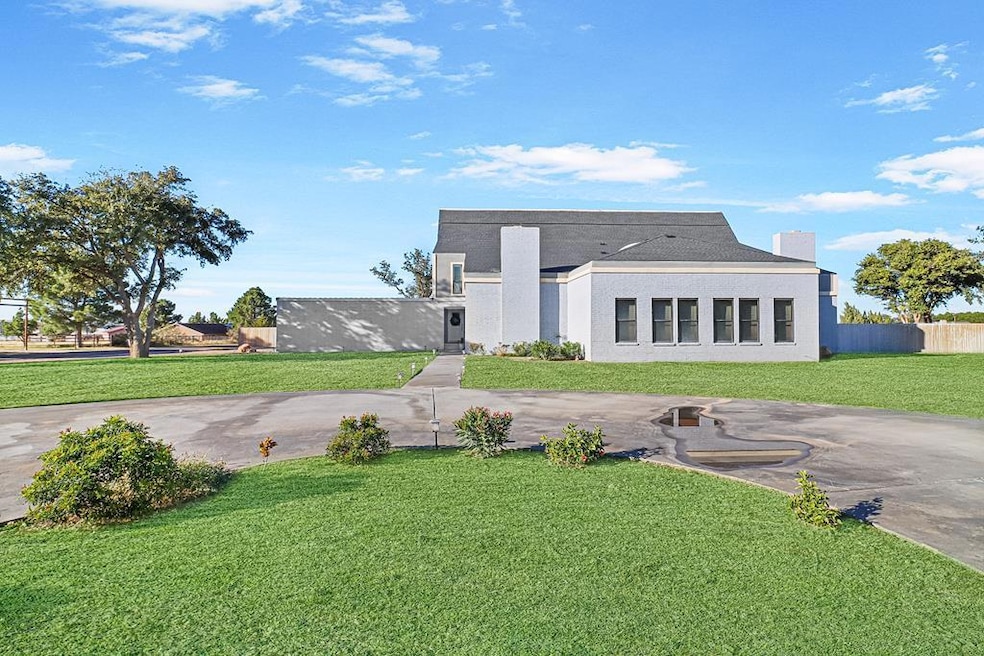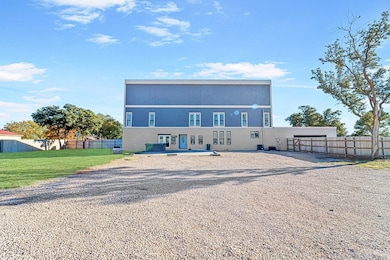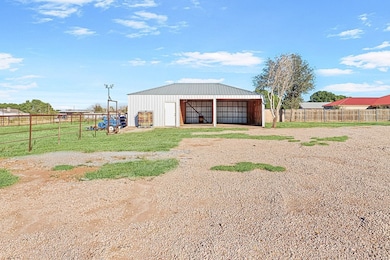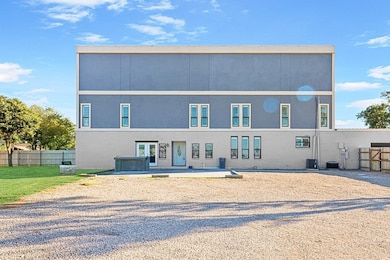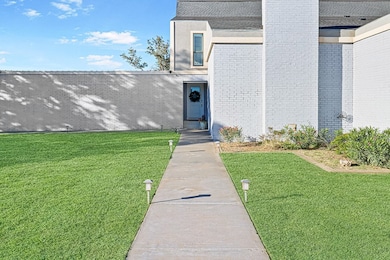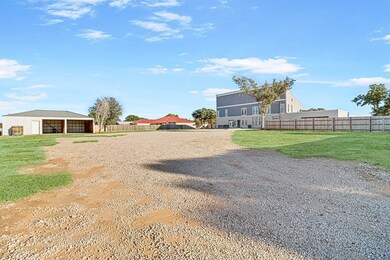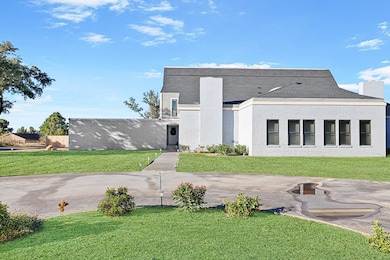
801 E County Road 121 Midland, TX 79706
Estimated payment $4,383/month
Highlights
- Barn or Stable
- No HOA
- Separate Outdoor Workshop
- In Ground Pool
- Circular Driveway
- Skylights
About This Home
Located in a peaceful and private setting, this spacious 2-story home offers the perfect blend of comfort and luxury. Sitting on 1.6 acres, the property provides plenty of room for outdoor activities and future expansion. The beautifully landscaped backyard is an entertainer's dream, featuring a sparkling pool with ample patio space for lounging and gatherings.
Listing Agent
Heritage Real Estate Brokerage Phone: 4327010550 License #0786206 Listed on: 07/09/2025
Home Details
Home Type
- Single Family
Est. Annual Taxes
- $6,134
Year Built
- Built in 1978
Lot Details
- 1.6 Acre Lot
- Landscaped
Home Design
- Brick Veneer
- Slab Foundation
- Composition Roof
Interior Spaces
- 4,118 Sq Ft Home
- 2-Story Property
- Bookcases
- Skylights
- Wood Burning Fireplace
- Combination Kitchen and Dining Room
- Fire and Smoke Detector
- Laundry in Utility Room
Kitchen
- Microwave
- Dishwasher
- Disposal
Flooring
- Carpet
- Laminate
- Tile
Bedrooms and Bathrooms
- 6 Bedrooms
- Primary Bedroom Upstairs
- Dual Vanity Sinks in Primary Bathroom
Parking
- Parking Pad
- Circular Driveway
- Open Parking
Outdoor Features
- In Ground Pool
- Separate Outdoor Workshop
Schools
- Travis Elementary School
- Goddard Middle School
- Midland High School
Horse Facilities and Amenities
- Barn or Stable
Utilities
- Central Heating and Cooling System
- Water Treatment System
- Well
- Electric Water Heater
- Septic Tank
Community Details
- No Home Owners Association
- Del Norte Estates Subdivision
Listing and Financial Details
- Assessor Parcel Number R000016264
Map
Home Values in the Area
Average Home Value in this Area
Tax History
| Year | Tax Paid | Tax Assessment Tax Assessment Total Assessment is a certain percentage of the fair market value that is determined by local assessors to be the total taxable value of land and additions on the property. | Land | Improvement |
|---|---|---|---|---|
| 2024 | $6,134 | $512,080 | $24,020 | $488,060 |
| 2023 | $5,756 | $488,840 | $24,020 | $464,820 |
| 2022 | $5,357 | $432,920 | $24,020 | $408,900 |
| 2021 | $5,496 | $391,190 | $24,020 | $367,170 |
| 2020 | $5,361 | $384,020 | $24,020 | $360,000 |
| 2019 | $5,870 | $384,020 | $24,020 | $360,000 |
| 2018 | $5,640 | $360,730 | $24,020 | $336,710 |
| 2017 | $5,462 | $349,340 | $24,020 | $325,320 |
| 2016 | $5,494 | $348,630 | $24,020 | $324,610 |
| 2015 | -- | $352,440 | $24,020 | $328,420 |
| 2014 | -- | $345,790 | $0 | $0 |
Property History
| Date | Event | Price | Change | Sq Ft Price |
|---|---|---|---|---|
| 07/09/2025 07/09/25 | For Sale | $699,000 | -- | $170 / Sq Ft |
Purchase History
| Date | Type | Sale Price | Title Company |
|---|---|---|---|
| Warranty Deed | -- | Lone Star Abstract & Title C | |
| Trustee Deed | $148,982 | None Available | |
| Deed | -- | -- | |
| Deed | -- | -- | |
| Deed | -- | -- | |
| Deed | -- | -- | |
| Deed | -- | -- | |
| Deed | -- | -- | |
| Deed | -- | -- | |
| Deed | -- | -- | |
| Deed | -- | -- | |
| Deed | -- | -- | |
| Deed | -- | -- |
Mortgage History
| Date | Status | Loan Amount | Loan Type |
|---|---|---|---|
| Open | $220,000 | Commercial | |
| Previous Owner | $50,000 | Credit Line Revolving | |
| Previous Owner | $147,614 | Unknown |
Similar Homes in Midland, TX
Source: Odessa Board of REALTORS®
MLS Number: 161538
APN: R000016-264
- Lot 8 County Rd 1178 Unit Lot 8
- 3909 S County Road 1184
- 408 E County Road 120
- 505 Cavalry Ln
- 1408 E County Road 120
- 3800 Katie Ln
- 1312 E County Road 128
- 510 Calvary
- 1407 Jennifer Ln
- 707 E County Road 132
- 4600 S County Road 1185
- 1213 W County Road 125
- 0000 Other
- 3608 S County Road 1195
- 1014 W County Road 132
- 1619 S Terrell St
- 1609 S County Rd 1102
- 1711 S County Rd 1101
- 0 S Fm 715 Unit 50082471
- 1600 E Taylor Ave
- 1002 E County Road 127
- 1200 Albert
- 1201 Albert
- 1301 Latta St
- 1509 Wayside Dr
- 1405 A S Baird St Unit A
- 1405 B S Baird St
- 8320 E County Road 113
- 2003 W County Road 138
- 5622 S County Road 1202 Unit A-D
- 709 S Benton St
- 507 S Lincoln St
- 1902 W Kentucky Ave Unit B
- 510 N Dallas St
- 1302 South St
- 803 N Dallas St
- 501 W Louisiana Ave Unit 106
- 809 W Michigan Ave
- 601 N C St
- 1001 W Louisiana Ave
