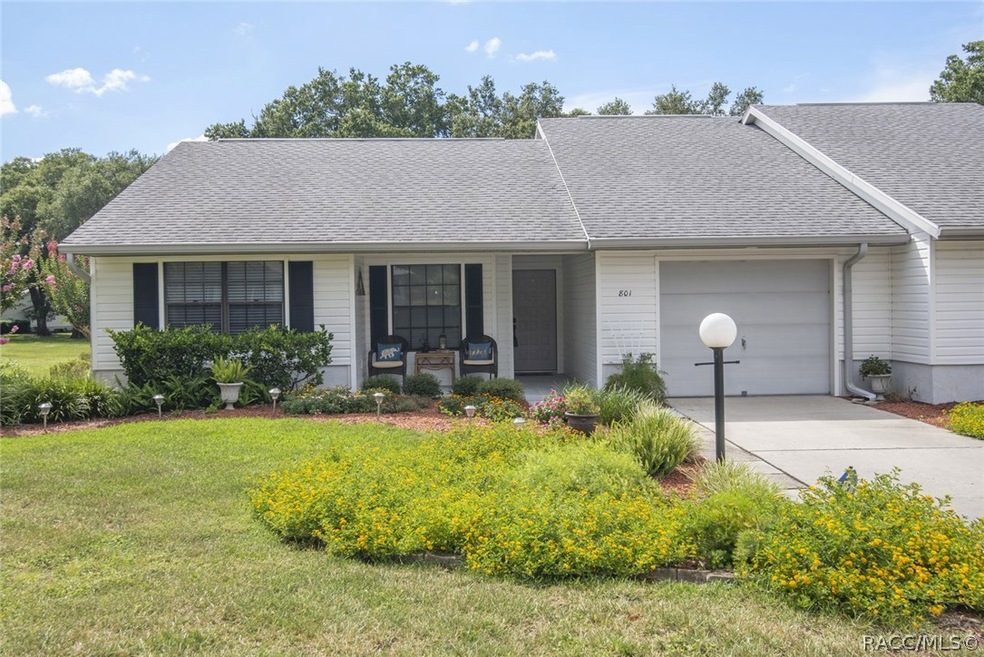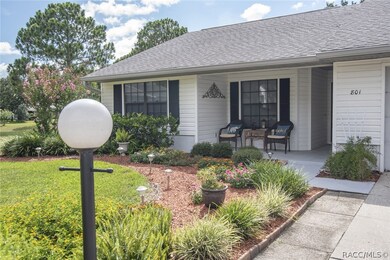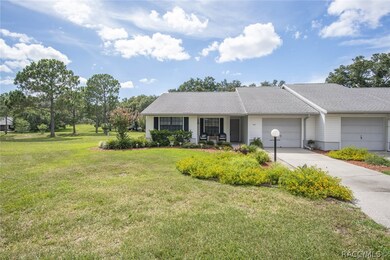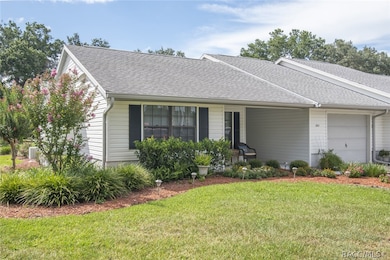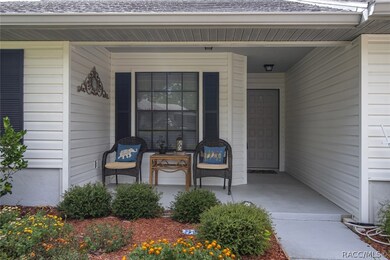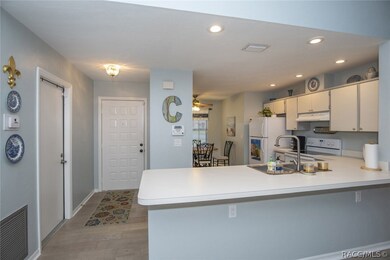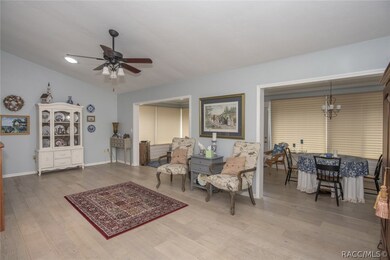
801 E Hillsborough Ct Hernando, FL 34442
Highlights
- Primary Bedroom Suite
- Pine Trees
- Secondary Bathroom Jetted Tub
- Open Floorplan
- Main Floor Primary Bedroom
- 1 Car Attached Garage
About This Home
As of April 2021My Place! My place is a very fine place! With new luxury vinyl plank floors and soft colors that soothe the soul. It’s not a far stretch in real estate advertising to talk about the feel of home in today’s unpredictable world. And this just feels like home. The gardens in front lead up to the covered front porch where coffee with a friend is the best part of the day! And as the heat builds up outside the cool and soothing palate of warm wood and blue sky embrace you inside. Still light and bright with solar tubes and a newly enclosed sunroom with views of the green meadow beyond. A newer walk-in spa tub with all sorts of fun jets and sprays that will make bath time fun again! Oversized garage allows easy access for driver and passenger with room for storage, laundry, and other equipment in front. Home is more than where the heart is and having a home that can serve up some inspiration and happiness is more important than ever today. Find your happiness here!
Property Details
Home Type
- Condominium
Est. Annual Taxes
- $621
Year Built
- Built in 1987
Lot Details
- Property fronts a county road
- East Facing Home
- Lot Has A Rolling Slope
- Pine Trees
HOA Fees
- $245 Monthly HOA Fees
Parking
- 1 Car Attached Garage
- Driveway
Home Design
- Slab Foundation
- Frame Construction
- Shingle Roof
- Asphalt Roof
- Vinyl Siding
Interior Spaces
- 1,178 Sq Ft Home
- Open Floorplan
- Blinds
- Laundry in Garage
Kitchen
- Eat-In Kitchen
- Breakfast Bar
- Electric Oven
- Electric Range
- Built-In Microwave
- Dishwasher
- Laminate Countertops
Flooring
- Carpet
- Ceramic Tile
Bedrooms and Bathrooms
- 2 Bedrooms
- Primary Bedroom on Main
- Primary Bedroom Suite
- Split Bedroom Floorplan
- Walk-In Closet
- 2 Full Bathrooms
- Secondary Bathroom Jetted Tub
Home Security
Schools
- Forest Ridge Elementary School
- Lecanto Middle School
- Lecanto High School
Utilities
- Central Air
- Heat Pump System
- Water Heater
- Septic Tank
- High Speed Internet
Community Details
Overview
- Association fees include cable TV, legal/accounting, ground maintenance, reserve fund, road maintenance, street lights, sprinkler
- Citrus Hills Association, Phone Number (352) 746-6770
- Citrus Hills Meadowview Subdivision
- Greenbelt
Security
- Fire and Smoke Detector
Ownership History
Purchase Details
Home Financials for this Owner
Home Financials are based on the most recent Mortgage that was taken out on this home.Purchase Details
Home Financials for this Owner
Home Financials are based on the most recent Mortgage that was taken out on this home.Purchase Details
Purchase Details
Home Financials for this Owner
Home Financials are based on the most recent Mortgage that was taken out on this home.Purchase Details
Home Financials for this Owner
Home Financials are based on the most recent Mortgage that was taken out on this home.Purchase Details
Purchase Details
Purchase Details
Home Financials for this Owner
Home Financials are based on the most recent Mortgage that was taken out on this home.Purchase Details
Similar Homes in Hernando, FL
Home Values in the Area
Average Home Value in this Area
Purchase History
| Date | Type | Sale Price | Title Company |
|---|---|---|---|
| Warranty Deed | $149,900 | Express Ttl Svcs Of Citrus I | |
| Interfamily Deed Transfer | -- | Attorney | |
| Personal Reps Deed | $140,000 | First International Ttl Inc | |
| Warranty Deed | -- | First International Ttl Inc | |
| Warranty Deed | $110,000 | Manatee Title Llc | |
| Warranty Deed | $77,900 | Manatee Title Llc | |
| Warranty Deed | $100,000 | Manatee Title Co Inc | |
| Warranty Deed | $82,000 | Citrus Land Title | |
| Warranty Deed | $60,000 | Future Title Services Inc | |
| Deed | $78,100 | -- |
Mortgage History
| Date | Status | Loan Amount | Loan Type |
|---|---|---|---|
| Open | $119,920 | New Conventional | |
| Previous Owner | $100,000 | Credit Line Revolving | |
| Previous Owner | $50,000 | Seller Take Back |
Property History
| Date | Event | Price | Change | Sq Ft Price |
|---|---|---|---|---|
| 04/06/2021 04/06/21 | Sold | $149,900 | 0.0% | $127 / Sq Ft |
| 03/07/2021 03/07/21 | Pending | -- | -- | -- |
| 01/05/2021 01/05/21 | For Sale | $149,900 | +7.1% | $127 / Sq Ft |
| 08/21/2020 08/21/20 | Sold | $140,000 | -3.4% | $119 / Sq Ft |
| 07/22/2020 07/22/20 | Pending | -- | -- | -- |
| 06/26/2020 06/26/20 | For Sale | $145,000 | +31.8% | $123 / Sq Ft |
| 03/21/2017 03/21/17 | Sold | $110,000 | -4.3% | $93 / Sq Ft |
| 03/06/2017 03/06/17 | For Sale | $114,900 | +47.5% | $98 / Sq Ft |
| 04/02/2014 04/02/14 | Sold | $77,900 | -2.5% | $66 / Sq Ft |
| 03/03/2014 03/03/14 | Pending | -- | -- | -- |
| 02/03/2014 02/03/14 | For Sale | $79,900 | -- | $68 / Sq Ft |
Tax History Compared to Growth
Tax History
| Year | Tax Paid | Tax Assessment Tax Assessment Total Assessment is a certain percentage of the fair market value that is determined by local assessors to be the total taxable value of land and additions on the property. | Land | Improvement |
|---|---|---|---|---|
| 2024 | $2,510 | $178,604 | $16,000 | $162,604 |
| 2023 | $2,510 | $160,516 | $16,000 | $144,516 |
| 2022 | $2,189 | $140,315 | $16,000 | $124,315 |
| 2021 | $1,880 | $120,230 | $16,000 | $104,230 |
| 2020 | $637 | $112,170 | $16,000 | $96,170 |
| 2019 | $621 | $105,115 | $18,140 | $86,975 |
| 2018 | $595 | $96,029 | $18,140 | $77,889 |
| 2017 | $1,270 | $83,974 | $18,140 | $65,834 |
| 2016 | $1,131 | $65,587 | $18,140 | $47,447 |
| 2015 | $1,180 | $67,210 | $18,140 | $49,070 |
| 2014 | $1,088 | $59,540 | $17,076 | $42,464 |
Agents Affiliated with this Home
-
Marlo Macaisa

Seller's Agent in 2021
Marlo Macaisa
RE/MAX
(352) 212-4884
35 in this area
158 Total Sales
-
Louis Miele

Seller Co-Listing Agent in 2021
Louis Miele
RE/MAX
(352) 697-1685
34 in this area
157 Total Sales
-
Mark Casper
M
Buyer's Agent in 2021
Mark Casper
Berkshire Hathaway Homeservice
(352) 746-0744
19 in this area
47 Total Sales
-
Kim DeVane

Seller's Agent in 2020
Kim DeVane
RE/MAX
(352) 257-5353
14 in this area
229 Total Sales
-
Mike Orlito

Seller Co-Listing Agent in 2020
Mike Orlito
RE/MAX
(352) 257-5375
15 in this area
205 Total Sales
-
R
Seller's Agent in 2017
Richard Hildebrandt
Berkshire Hathaway Homeservice
Map
Source: REALTORS® Association of Citrus County
MLS Number: 792895
APN: 19E-18S-19-0020-00140-0040
- 834 E Boston St
- 2209 N Annapolis Ave
- 599 E Charleston Ct
- 784 E Alaska Ln
- 705 E Dakota Ct
- 508 E Boston St
- 2645 N Annapolis Ave
- 495 E Charleston Ct
- 837 E Epsom Ct
- 1070 E Rhapsody Ln
- 479 E Epsom Ct
- 380 E Dusty Ct
- 219 E Dusty Ct
- 800 E Dakota Ct
- 1221 E Rhapsody Ln
- 701 E Connecticut Ln
- 1321 E Amberjack Dr
- 104 E Samuel Ct
- 1538 E Mckinley St
- 489 E Falconry Ct
