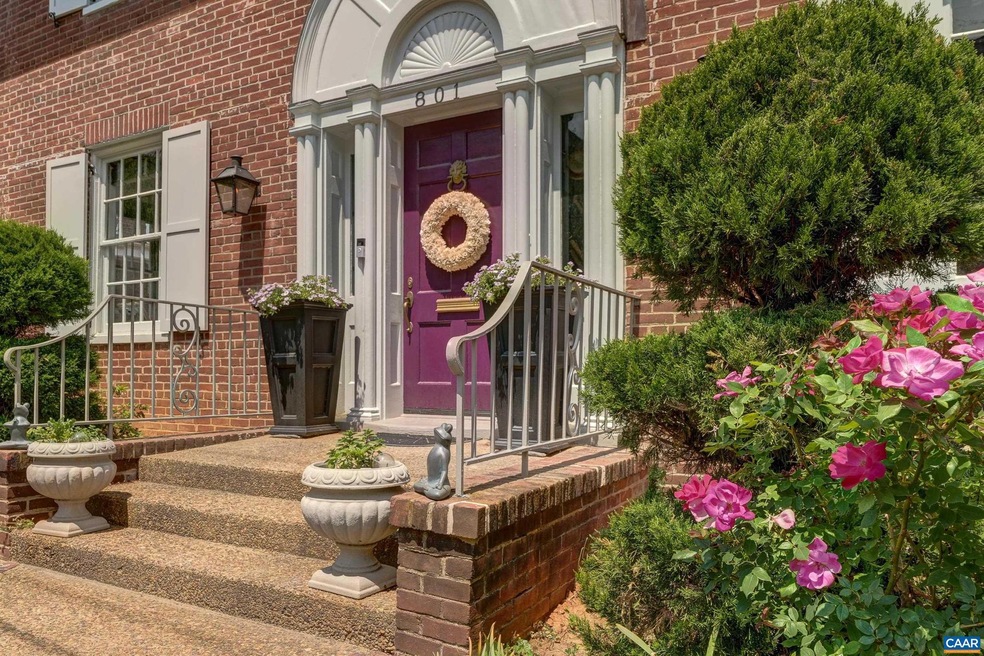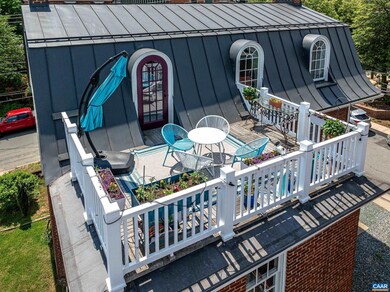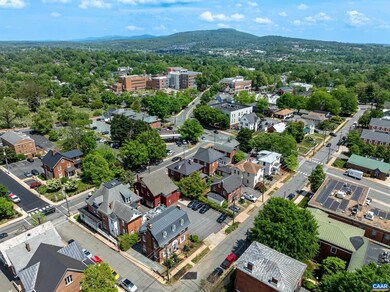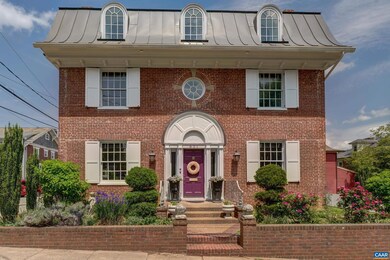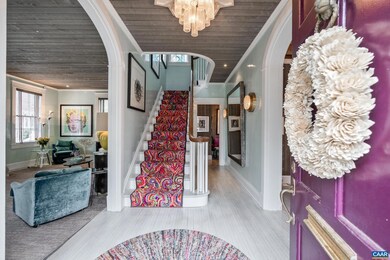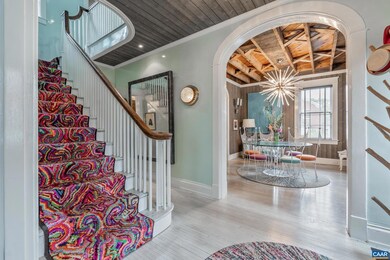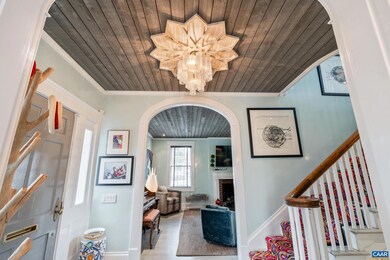
801 E Jefferson St Charlottesville, VA 22902
North Downtown NeighborhoodEstimated payment $11,891/month
Highlights
- Recreation Room
- Wood Flooring
- Den
- Charlottesville High School Rated A-
- No HOA
- 3-minute walk to Rivanna Trail
About This Home
Beautifully reimagined for modern luxury living. Nestled in the heart of North Downtown Charlottesville, this masterpiece has undergone a meticulous renovation from the studs up, completed in 2017. No detail was overlooked?from the comprehensive structural transformation to the artful interior design, seamlessly blending authentic characteristics with bold, vibrant style. Every inch of this home was re-envisioned, preserving the classic brick exterior while constructing an entirely new interior?including modern systems, plumbing, electrical, and insulation. Third-Floor Addition & Rooftop Deck: Adds a striking panoramic charm with exceptional entertainment potential. Enchanting views of downtown and the Blue Ridge foothills. Walkability to all downtown amenities is exceptional!,Marble Counter,Fireplace in Living Room
Home Details
Home Type
- Single Family
Est. Annual Taxes
- $10,474
Year Built
- Built in 1925
Lot Details
- 2,614 Sq Ft Lot
- Property is zoned DN, North Downtown Corridor Mixed
Home Design
- Brick Exterior Construction
- Metal Roof
- Concrete Perimeter Foundation
Interior Spaces
- Property has 3 Levels
- Gas Fireplace
- Entrance Foyer
- Living Room
- Dining Room
- Den
- Recreation Room
- Wood Flooring
Bedrooms and Bathrooms
- 5 Bedrooms
- 3.5 Bathrooms
Laundry
- Laundry Room
- Dryer
- Washer
Unfinished Basement
- Interior Basement Entry
- Basement Windows
Schools
- Burnley-Moran Elementary School
- Walker & Buford Middle School
- Charlottesville High School
Utilities
- Central Air
- Heat Pump System
Community Details
- No Home Owners Association
- Built by ABRAHAMSE & CO.
Map
Home Values in the Area
Average Home Value in this Area
Tax History
| Year | Tax Paid | Tax Assessment Tax Assessment Total Assessment is a certain percentage of the fair market value that is determined by local assessors to be the total taxable value of land and additions on the property. | Land | Improvement |
|---|---|---|---|---|
| 2025 | $10,444 | $1,061,300 | $223,900 | $837,400 |
| 2024 | $10,444 | $997,400 | $223,900 | $773,500 |
| 2023 | $9,064 | $939,700 | $216,500 | $723,200 |
| 2022 | $7,071 | $732,100 | $216,500 | $515,600 |
| 2021 | $6,998 | $732,100 | $216,500 | $515,600 |
| 2020 | $6,965 | $728,600 | $216,500 | $512,100 |
| 2019 | $6,965 | $728,600 | $216,500 | $512,100 |
| 2018 | $2,099 | $437,300 | $211,500 | $225,800 |
| 2017 | $4,606 | $480,300 | $211,500 | $268,800 |
| 2016 | $3,868 | $402,600 | $123,500 | $279,100 |
| 2015 | $3,545 | $402,600 | $123,500 | $279,100 |
| 2014 | $3,545 | $402,600 | $123,500 | $279,100 |
Property History
| Date | Event | Price | Change | Sq Ft Price |
|---|---|---|---|---|
| 05/15/2025 05/15/25 | For Sale | $1,995,000 | -- | $550 / Sq Ft |
Purchase History
| Date | Type | Sale Price | Title Company |
|---|---|---|---|
| Grant Deed | $475,000 | Republic Title Co | |
| Deed | $185,000 | -- |
Mortgage History
| Date | Status | Loan Amount | Loan Type |
|---|---|---|---|
| Open | $100,000 | Credit Line Revolving |
Similar Homes in Charlottesville, VA
Source: Bright MLS
MLS Number: 664621
APN: 530-183-000
- 619 E High St Unit 2
- 619 E High St
- 615 E High St
- 820 E High St Unit 1
- 500 Court Square Unit 901
- 500 Court Square Unit 503 AND 504
- 500 Court Square Unit Suites 801 & 807 Mon
- 409 Park St
- 408 E Market St Unit 305
- 210 10th St NE Unit 103
- 112 5th St SE Unit 3D
- 112 5th St SE Unit 5A
- 217 E Jefferson St Unit 9
- 253 E Jefferson St Unit 27
- 0 E Jefferson St Unit 666024
- 320 11th St NE
- 1108 E Jefferson St
- 701 E High St
- 409 Park Ave
- 112 5th St SE Unit 3E
- 112 5th St SE Unit 3D RENTAL
- 1000 E Market St
- 300 4th St SE
- 702 Graves St Unit A
- 630 Park St Unit O
- 460 Garrett St
- 511 1st St N Unit 314
- 511 N 1st St Unit 301
- 106 Perry Dr
- 700 Hinton Ave Unit B
- 411 Altamont St Unit 1
- 620 Belmont Ave
- 1111 E Water St
- 402 13th St NE
- 402 13th St NE
- 402 13th St NE
- 712 Monticello Ave Unit C
