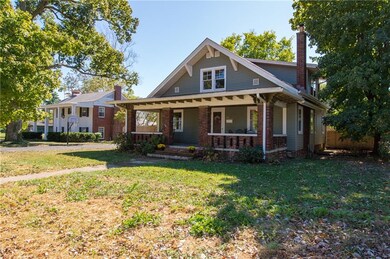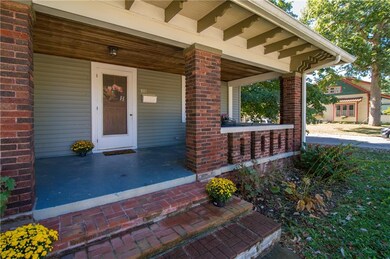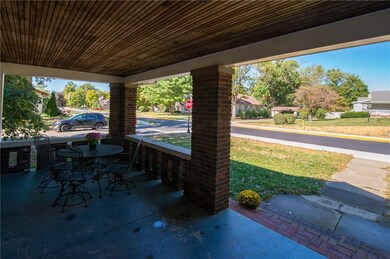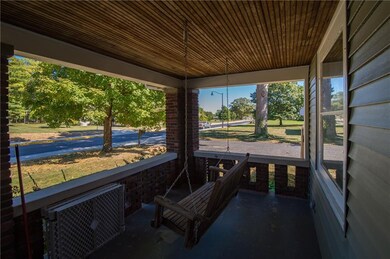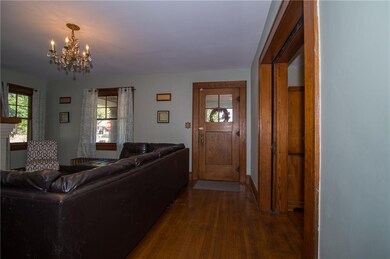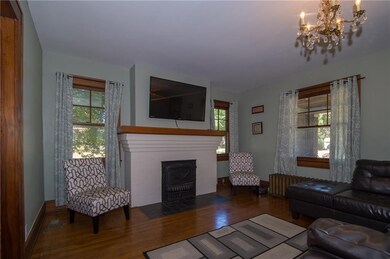
801 E Main Cross St Edinburgh, IN 46124
Highlights
- Wood Flooring
- Formal Dining Room
- 2 Car Detached Garage
- Covered patio or porch
- Wood Frame Window
- Central Air
About This Home
As of January 2020Quintessential charm can be found throughout this classic craftsman styled home along Edinburgh's Toner Historic District! Welcoming floor plan offers an expansive living room with beautiful hardwood floors, Butler's pantry, pocket doors, bath with claw foot tub, and cast iron radiator heat. 3 bedrooms on the upper level plus 1 on the main. A flex room on the main level could be an additional bedroom, formal living room, office, playroom, etc. - your choice! Stunning original wood trim throughout truly sets this home apart. Enjoy your days and evenings sitting on the front porch, relaxing in your backyard private oasis or take a walk to downtown for dinner.
Last Agent to Sell the Property
United Real Estate Indpls License #RB14048452 Listed on: 10/05/2019

Last Buyer's Agent
Christopher Burke
Welcome Home Realty Group, LLC

Home Details
Home Type
- Single Family
Est. Annual Taxes
- $1,260
Year Built
- Built in 1909
Parking
- 2 Car Detached Garage
- Driveway
Home Design
- Brick Exterior Construction
- Vinyl Siding
- Concrete Perimeter Foundation
Interior Spaces
- 2-Story Property
- Wood Frame Window
- Living Room with Fireplace
- Formal Dining Room
- Wood Flooring
- Unfinished Basement
- Basement Lookout
Kitchen
- Gas Oven
- Microwave
Bedrooms and Bathrooms
- 4 Bedrooms
Laundry
- Dryer
- Washer
Utilities
- Central Air
- Heating System Uses Gas
- Gas Water Heater
Additional Features
- Covered patio or porch
- 0.37 Acre Lot
Community Details
- Edinburgh Subdivision
Listing and Financial Details
- Assessor Parcel Number 411234042015000002
Ownership History
Purchase Details
Home Financials for this Owner
Home Financials are based on the most recent Mortgage that was taken out on this home.Purchase Details
Home Financials for this Owner
Home Financials are based on the most recent Mortgage that was taken out on this home.Purchase Details
Home Financials for this Owner
Home Financials are based on the most recent Mortgage that was taken out on this home.Purchase Details
Home Financials for this Owner
Home Financials are based on the most recent Mortgage that was taken out on this home.Purchase Details
Home Financials for this Owner
Home Financials are based on the most recent Mortgage that was taken out on this home.Purchase Details
Purchase Details
Home Financials for this Owner
Home Financials are based on the most recent Mortgage that was taken out on this home.Purchase Details
Similar Homes in Edinburgh, IN
Home Values in the Area
Average Home Value in this Area
Purchase History
| Date | Type | Sale Price | Title Company |
|---|---|---|---|
| Warranty Deed | $173,000 | First American Title Insurance | |
| Warranty Deed | -- | First American Title | |
| Warranty Deed | -- | Attorney | |
| Warranty Deed | -- | None Available | |
| Special Warranty Deed | -- | Security Title Services Llc | |
| Sheriffs Deed | $110,500 | None Available | |
| Warranty Deed | -- | None Available | |
| Warranty Deed | -- | None Available |
Mortgage History
| Date | Status | Loan Amount | Loan Type |
|---|---|---|---|
| Open | $166,601 | FHA | |
| Closed | $167,226 | FHA | |
| Previous Owner | $150,621 | FHA | |
| Previous Owner | $118,800 | New Conventional | |
| Previous Owner | $142,755 | New Conventional | |
| Previous Owner | $124,644 | New Conventional |
Property History
| Date | Event | Price | Change | Sq Ft Price |
|---|---|---|---|---|
| 01/20/2020 01/20/20 | Sold | $173,000 | -3.6% | $43 / Sq Ft |
| 12/20/2019 12/20/19 | Pending | -- | -- | -- |
| 12/18/2019 12/18/19 | For Sale | $179,500 | 0.0% | $45 / Sq Ft |
| 12/11/2019 12/11/19 | Pending | -- | -- | -- |
| 12/02/2019 12/02/19 | For Sale | $179,500 | 0.0% | $45 / Sq Ft |
| 12/02/2019 12/02/19 | Pending | -- | -- | -- |
| 11/26/2019 11/26/19 | For Sale | $179,500 | 0.0% | $45 / Sq Ft |
| 10/15/2019 10/15/19 | Pending | -- | -- | -- |
| 10/05/2019 10/05/19 | For Sale | $179,500 | +17.0% | $45 / Sq Ft |
| 03/02/2018 03/02/18 | Sold | $153,400 | -4.1% | $38 / Sq Ft |
| 02/23/2018 02/23/18 | Pending | -- | -- | -- |
| 01/26/2018 01/26/18 | For Sale | $159,900 | +7.7% | $40 / Sq Ft |
| 04/13/2016 04/13/16 | Sold | $148,500 | -1.0% | $37 / Sq Ft |
| 02/10/2016 02/10/16 | Pending | -- | -- | -- |
| 01/18/2016 01/18/16 | For Sale | $150,000 | +171.7% | $37 / Sq Ft |
| 11/20/2012 11/20/12 | Sold | $55,200 | 0.0% | $14 / Sq Ft |
| 10/03/2012 10/03/12 | Pending | -- | -- | -- |
| 09/11/2012 09/11/12 | For Sale | $55,200 | -- | $14 / Sq Ft |
Tax History Compared to Growth
Tax History
| Year | Tax Paid | Tax Assessment Tax Assessment Total Assessment is a certain percentage of the fair market value that is determined by local assessors to be the total taxable value of land and additions on the property. | Land | Improvement |
|---|---|---|---|---|
| 2024 | $2,291 | $195,400 | $23,400 | $172,000 |
| 2023 | $2,163 | $182,600 | $23,400 | $159,200 |
| 2022 | $1,977 | $164,400 | $23,400 | $141,000 |
| 2021 | $1,522 | $149,800 | $19,000 | $130,800 |
| 2020 | $1,491 | $147,500 | $17,100 | $130,400 |
| 2019 | $1,506 | $148,800 | $17,100 | $131,700 |
| 2018 | $1,290 | $131,900 | $17,100 | $114,800 |
| 2017 | $1,260 | $126,000 | $17,100 | $108,900 |
| 2016 | $1,445 | $136,700 | $14,700 | $122,000 |
| 2014 | $1,103 | $145,300 | $14,700 | $130,600 |
| 2013 | $1,103 | $110,300 | $16,200 | $94,100 |
Agents Affiliated with this Home
-
D
Seller's Agent in 2020
Donna Diercks
United Real Estate Indpls
(317) 513-9053
29 Total Sales
-
C
Buyer's Agent in 2020
Christopher Burke
Welcome Home Realty Group, LLC
-

Seller's Agent in 2018
Justin Lollar
Family Tree Realty, LLC
(317) 439-9920
32 in this area
73 Total Sales
-
K
Seller's Agent in 2016
Kassie Reynolds
Realty One Group Dream
-
M
Buyer's Agent in 2016
Mike Perron
Real Broker, LLC
-
M
Seller's Agent in 2012
Mark Nally
Carpenter, REALTORS®
(317) 440-5085
66 Total Sales
Map
Source: MIBOR Broker Listing Cooperative®
MLS Number: MBR21673355
APN: 41-12-34-042-015.000-002
- 213 Franklin St
- 601 E Thompson St
- 510 E Campbell St
- 213 Harrell Dr
- 1115 Senate Dr
- 1130 Constitution Dr
- 401 S Walnut St
- 112 E County Line Rd
- 204 Saint Andrews Ave
- 310 S Pleasant St
- 808 S Main St
- 524 W Campbell St
- 521 Sunset Dr
- 8155 W 1150 S
- 608 High School Dr
- 7120 U S 31 S
- 15324 N Lillian St
- 7221 U S 31 S
- 4721 W Randy Rd
- 7287 W State Road 252

