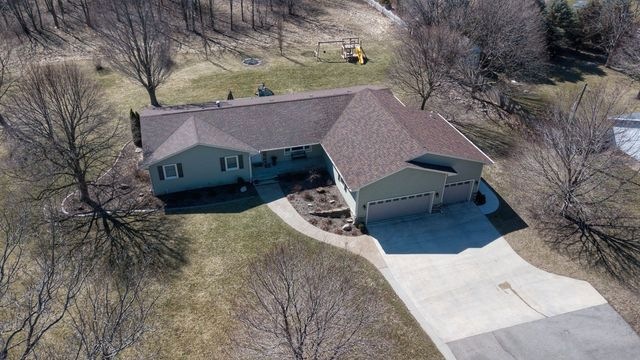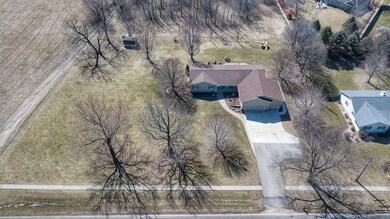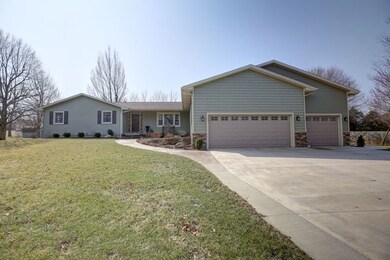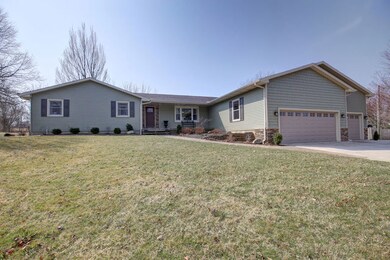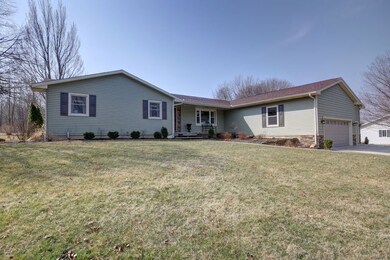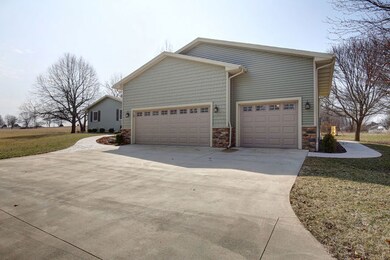
801 E South Mahomet Rd Mahomet, IL 61853
Estimated Value: $410,000 - $459,000
Highlights
- Landscaped Professionally
- Deck
- Porch
- Mature Trees
- Wood Flooring
- 3 Car Attached Garage
About This Home
As of May 2019Completely renovated home on over 1 acre in Mahomet! NEW HVAC, roof, water heater, well pump, and windows. Updated kitchen with tile, hardwood floors throughout living room, fresh paint, custom drop zone/command center. Addition of a master suite with a gorgeous custom shower, free standing bathtub, and WIC. Oversized, heated 3 car garage addition (2017) with ample storage. New deck (2015) with step down stamped concrete patio. Sidewalk added from garage to patio. Professional landscaping and retaining wall. Basement offers additional living space and storage! Don't miss your opportunity to live in town but with many benefits the country has to offer!
Last Agent to Sell the Property
Real Broker, LLC License #475139954 Listed on: 04/02/2019
Home Details
Home Type
- Single Family
Est. Annual Taxes
- $3,300
Year Built
- Built in 1979 | Remodeled in 2010
Lot Details
- 1.24 Acre Lot
- Landscaped Professionally
- Mature Trees
Parking
- 3 Car Attached Garage
- Heated Garage
- Garage Door Opener
- Driveway
- Parking Space is Owned
Home Design
- Asphalt Roof
- Concrete Perimeter Foundation
Interior Spaces
- 2,080 Sq Ft Home
- 1-Story Property
- Family Room
- Living Room
- Dining Room
- Unfinished Basement
- Partial Basement
Kitchen
- Range
- Dishwasher
- Disposal
Flooring
- Wood
- Carpet
Bedrooms and Bathrooms
- 4 Bedrooms
- 4 Potential Bedrooms
- Walk-In Closet
- Bathroom on Main Level
- Soaking Tub
- Separate Shower
Laundry
- Laundry Room
- Laundry on main level
- Dryer
- Washer
Outdoor Features
- Deck
- Stamped Concrete Patio
- Shed
- Porch
Schools
- Mahomet Elementary School
- Mahomet Junior High School
- Mahomet-Seymour High School
Utilities
- Central Air
- Heating System Uses Natural Gas
- 200+ Amp Service
- Well
- Water Softener is Owned
- Private or Community Septic Tank
Ownership History
Purchase Details
Home Financials for this Owner
Home Financials are based on the most recent Mortgage that was taken out on this home.Purchase Details
Home Financials for this Owner
Home Financials are based on the most recent Mortgage that was taken out on this home.Purchase Details
Purchase Details
Home Financials for this Owner
Home Financials are based on the most recent Mortgage that was taken out on this home.Similar Homes in Mahomet, IL
Home Values in the Area
Average Home Value in this Area
Purchase History
| Date | Buyer | Sale Price | Title Company |
|---|---|---|---|
| Popovich Christopher A | $307,500 | Attorney | |
| Brandt Ben | $120,000 | Atgf Inc | |
| Federal National Mortgage Association | -- | None Available | |
| Meade Roger | $158,000 | None Available |
Mortgage History
| Date | Status | Borrower | Loan Amount |
|---|---|---|---|
| Open | Popovich Christopher A | $229,945 | |
| Closed | Popovich Christopher A | $229,945 | |
| Closed | Popovich Christopher A | $233,598 | |
| Closed | Popovich Christopher A | $230,625 | |
| Previous Owner | Brandt Lesa | $228,000 | |
| Previous Owner | Brandt Lesa | $15,000 | |
| Previous Owner | Brandt Lesa | $130,000 | |
| Previous Owner | Brandt Lesa | $16,000 | |
| Previous Owner | Brandt Ben | $114,000 | |
| Previous Owner | Meade Roger | $150,100 |
Property History
| Date | Event | Price | Change | Sq Ft Price |
|---|---|---|---|---|
| 05/10/2019 05/10/19 | Sold | $307,500 | -3.9% | $148 / Sq Ft |
| 04/10/2019 04/10/19 | Pending | -- | -- | -- |
| 04/02/2019 04/02/19 | For Sale | $320,000 | -- | $154 / Sq Ft |
Tax History Compared to Growth
Tax History
| Year | Tax Paid | Tax Assessment Tax Assessment Total Assessment is a certain percentage of the fair market value that is determined by local assessors to be the total taxable value of land and additions on the property. | Land | Improvement |
|---|---|---|---|---|
| 2024 | $5,988 | $120,430 | $22,990 | $97,440 |
| 2023 | $5,988 | $109,480 | $20,900 | $88,580 |
| 2022 | $5,540 | $100,900 | $19,260 | $81,640 |
| 2021 | $5,239 | $95,360 | $18,200 | $77,160 |
| 2020 | $3,629 | $77,330 | $17,900 | $59,430 |
| 2019 | $3,535 | $76,110 | $17,620 | $58,490 |
| 2018 | $3,463 | $54,680 | $17,240 | $37,440 |
| 2017 | $3,300 | $71,670 | $16,590 | $55,080 |
| 2016 | $3,288 | $51,880 | $16,590 | $35,290 |
| 2015 | $3,302 | $51,880 | $16,590 | $35,290 |
| 2014 | $3,221 | $51,010 | $16,310 | $34,700 |
| 2013 | $3,212 | $51,010 | $16,310 | $34,700 |
Agents Affiliated with this Home
-
Jodi O'Malley

Seller's Agent in 2019
Jodi O'Malley
Real Broker, LLC
(217) 377-2067
136 Total Sales
-
Angela Roderick

Buyer's Agent in 2019
Angela Roderick
KELLER WILLIAMS-TREC
(217) 781-2160
431 Total Sales
Map
Source: Midwest Real Estate Data (MRED)
MLS Number: 10319404
APN: 15-13-22-400-007
- 1809 Whisper Meadow Ln
- 707 Country Ridge Dr
- 704 Isabella Dr
- 504 Isabella Dr
- 602 Wheatley Dr
- 605 Wheatley Dr
- 1106 Riverside Ct
- 603 Wheatley Dr
- 1808 S Orchard Dr
- 507 Wheatley Dr
- 1916 Roseland Dr
- 1908 Littlefield Ln
- 1506 River Bluff Ct
- 1511 River Bluff Ct
- 1604 Morel Ct
- 804 S Jody Dr
- 1604 E Kassen Ave
- 711 Rapp Dr
- 1613 E Kassen Ave
- 1616 E Kassen Ave
- 801 E South Mahomet Rd
- 707 E South Mahomet Rd
- 806 Deer Run Dr
- 1607 S Buckthorn Ln
- 1702 Bluebird Dr
- 705 E South Mahomet Rd
- 807 Deer Run Dr
- 710 E Orchard Dr
- 1606 Spring Creek Dr
- 1704 Bluebird Dr
- 1604 Spring Creek Dr
- 703 E South Mahomet Rd
- 708 E Orchard Dr
- 1706 Bluebird Dr
- 805 Deer Run Dr
- 704 E South Mahomet Rd
- 901 Woodview Ct
- 707 E Orchard Dr
- 701 E South Mahomet Rd
- 706 E Orchard Dr
