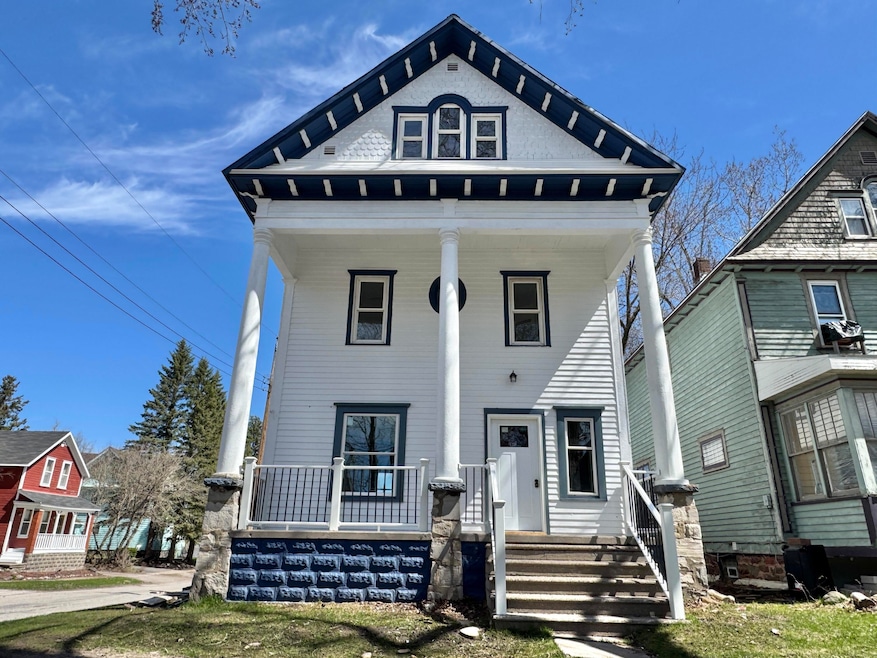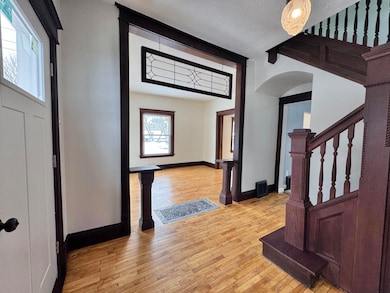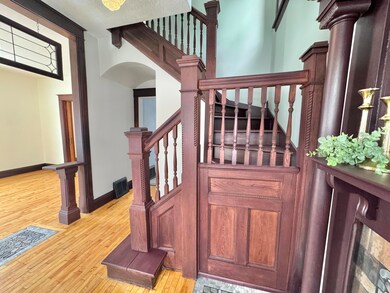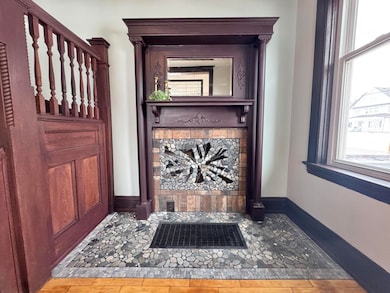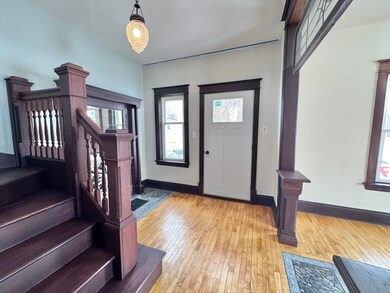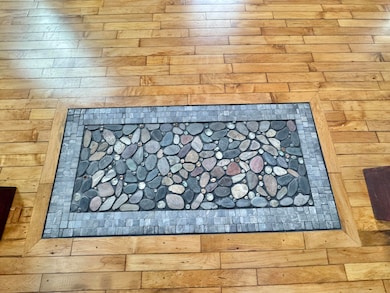
801 E Spruce St Sault Sainte Marie, MI 49783
Highlights
- Deck
- Corner Lot
- Covered patio or porch
- Wood Flooring
- Lawn
- Wood Frame Window
About This Home
As of May 2025Step into a piece of history with this 5 bedroom 2.5 bath turn of the century home evoking historical charm, craftmanship, and timeless elegance.This gem retains its character with original hardwood floors and a detailed staircase, classic molding, and large windows, while featuring thoughtful updates throughout. The remodeled kitchen offers new cabinetry, countertops, custom tile work, and stainless steel appliances. Combining vintage charm with modern function the updated bathrooms feature custom tile work, new fixtures, and a beautiful claw foot tub. Winter came and hindered the completion of a few exterior finishes. The seller is offering a concession to complete these items. Call your Realtor for information. Don't miss your chance to own this wonderful piece of history.
Last Agent to Sell the Property
Smith & Company Real Estate License #6501405034 Listed on: 03/11/2025
Home Details
Home Type
- Single Family
Est. Annual Taxes
- $2,156
Year Built
- Built in 1910
Lot Details
- Lot Dimensions are 35 x 129
- Wood Fence
- Corner Lot
- Landscaped with Trees
- Lawn
Parking
- 1 Car Detached Garage
Home Design
- Stone Foundation
- Asphalt Shingled Roof
- Wood Siding
Interior Spaces
- 1,804 Sq Ft Home
- 2-Story Property
- Ceiling Fan
- Vinyl Clad Windows
- Wood Frame Window
- Basement Fills Entire Space Under The House
- Fire and Smoke Detector
- Dishwasher
Flooring
- Wood
- Tile
Bedrooms and Bathrooms
- 5 Bedrooms
Laundry
- Laundry on main level
- Dryer
- Washer
Outdoor Features
- Deck
- Covered patio or porch
Utilities
- No Cooling
- Boiler Heating System
- Heating System Uses Natural Gas
Listing and Financial Details
- Homestead Exemption
Ownership History
Purchase Details
Purchase Details
Home Financials for this Owner
Home Financials are based on the most recent Mortgage that was taken out on this home.Purchase Details
Similar Homes in the area
Home Values in the Area
Average Home Value in this Area
Purchase History
| Date | Type | Sale Price | Title Company |
|---|---|---|---|
| Deed | $85,000 | -- | |
| Warranty Deed | $70,000 | Eastern Upper Peninsula Titl | |
| Warranty Deed | -- | -- |
Mortgage History
| Date | Status | Loan Amount | Loan Type |
|---|---|---|---|
| Previous Owner | $8,613 | No Value Available | |
| Previous Owner | $70,000 | No Value Available | |
| Previous Owner | $60,000 | No Value Available |
Property History
| Date | Event | Price | Change | Sq Ft Price |
|---|---|---|---|---|
| 05/08/2025 05/08/25 | Sold | $282,735 | +3.0% | $157 / Sq Ft |
| 05/02/2025 05/02/25 | Pending | -- | -- | -- |
| 03/11/2025 03/11/25 | For Sale | $274,500 | -- | $152 / Sq Ft |
Tax History Compared to Growth
Tax History
| Year | Tax Paid | Tax Assessment Tax Assessment Total Assessment is a certain percentage of the fair market value that is determined by local assessors to be the total taxable value of land and additions on the property. | Land | Improvement |
|---|---|---|---|---|
| 2024 | $1,707 | $61,400 | $0 | $0 |
| 2023 | $2,031 | $56,400 | $0 | $0 |
| 2022 | $2,031 | $0 | $0 | $0 |
| 2021 | $2,031 | $0 | $0 | $0 |
| 2020 | $1,448 | $38,700 | $0 | $0 |
| 2019 | $1,891 | $40,400 | $0 | $0 |
| 2018 | $1,665 | $39,800 | $0 | $0 |
| 2017 | $1,364 | $40,700 | $0 | $0 |
| 2016 | $1,348 | $39,300 | $0 | $0 |
| 2011 | $1,405 | $37,600 | $0 | $0 |
Agents Affiliated with this Home
-
Anna Piche

Seller's Agent in 2025
Anna Piche
Smith & Company Real Estate
(906) 440-2400
228 Total Sales
-
Julianne Jahn
J
Buyer's Agent in 2025
Julianne Jahn
KW Northern Michigan Properties
(702) 401-8210
9 Total Sales
Map
Source: Eastern Upper Peninsula Board of REALTORS®
MLS Number: 25-118
APN: 051-618-045-00
- 724 Cedar St
- 145 Waterfront Place
- 145 Waterfront Place Unit 145
- 820 Lizzie St
- 1036 E Portage Ave
- 1051 E Spruce St
- 1051 E Spruce St Unit 1051
- 1055 Cedar St
- 1066 E Portage Ave
- 806 Johnston St
- 1098 Maple St
- 370 Dawson St
- 804 Newton Ave
- 1472 Shunk Rd
- 1472 Shunk Rd Unit 1472
- . E 10th Ave
- 00 E 11th Ave
- 906 Augusta St
- 217 Hursley St
