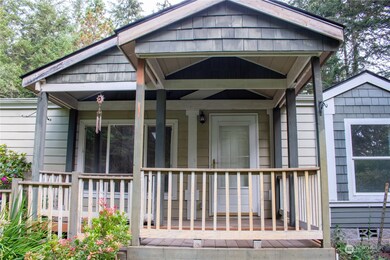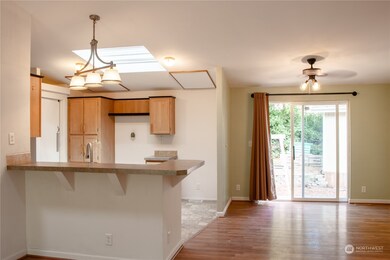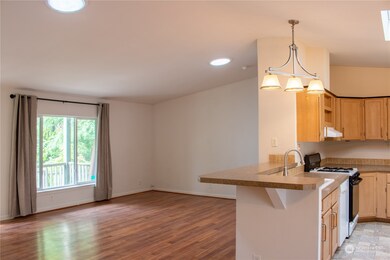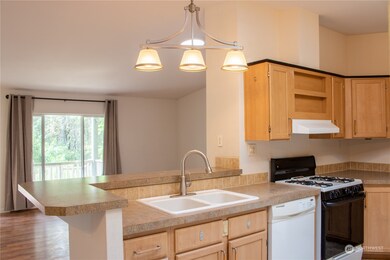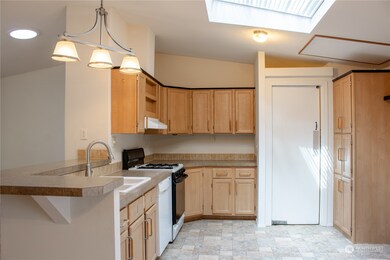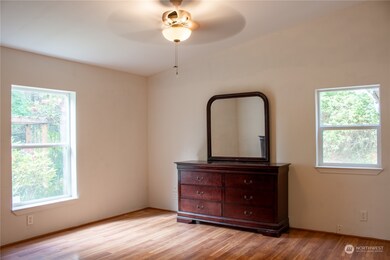
$430,000
- 3 Beds
- 2 Baths
- 1,600 Sq Ft
- 670 E Wilson Way
- Grapeview, WA
Beautiful new home on over an acre in a beautiful wooded, setting just outside the charming waterfront community of Grapeview WA with convenient access to the nearby communities of Belfair (20 minutes), Shelton (20 minutes) and Bremerton (40 minutes). This spacious rambler features an open floor plan, upgraded kitchen ( Granite Counter tops, stainless appliances, white shaker cabinets, large
Jared English Congress Realty

