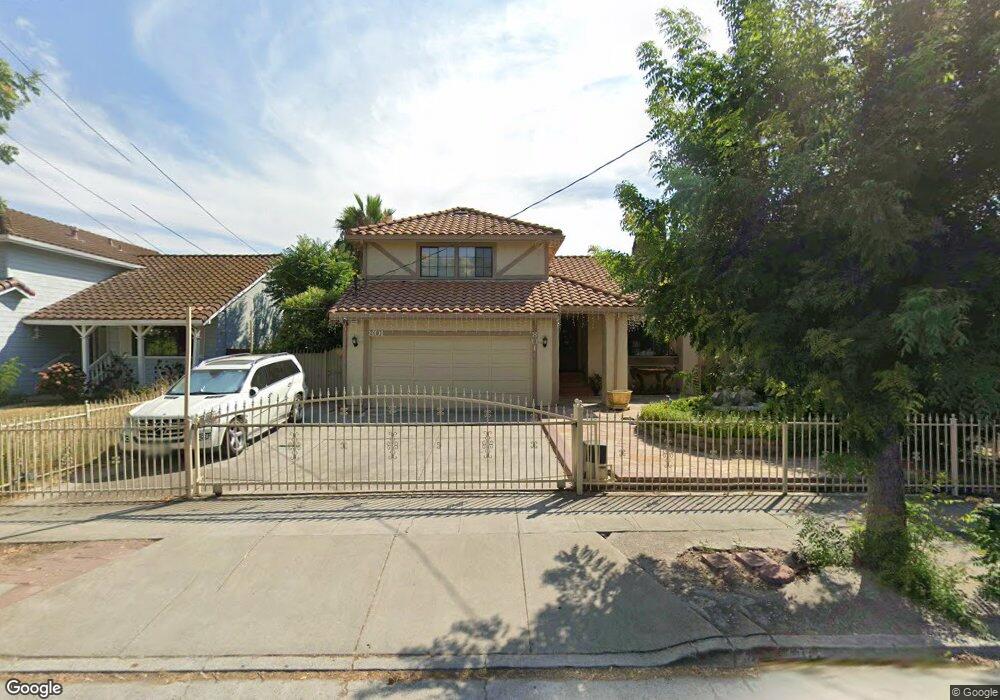801 Fleming Ave San Jose, CA 95127
East Foothills NeighborhoodEstimated Value: $1,473,000 - $1,525,000
4
Beds
3
Baths
2,254
Sq Ft
$664/Sq Ft
Est. Value
About This Home
This home is located at 801 Fleming Ave, San Jose, CA 95127 and is currently estimated at $1,496,022, approximately $663 per square foot. 801 Fleming Ave is a home located in Santa Clara County with nearby schools including Mt. Pleasant High School, Voices College-Bound Language Academy at Mt. Pleasant, and Rocketship Academy Brilliant Minds.
Ownership History
Date
Name
Owned For
Owner Type
Purchase Details
Closed on
Nov 9, 2005
Sold by
Pham Hoover N
Bought by
Nguyen Tom Huynh and Le Christine
Current Estimated Value
Home Financials for this Owner
Home Financials are based on the most recent Mortgage that was taken out on this home.
Original Mortgage
$118,500
Outstanding Balance
$64,650
Interest Rate
5.97%
Mortgage Type
Credit Line Revolving
Estimated Equity
$1,431,372
Purchase Details
Closed on
Aug 11, 1995
Sold by
Sanchez Jorge and Sanchez Rosario I
Bought by
Pham Hoover N
Home Financials for this Owner
Home Financials are based on the most recent Mortgage that was taken out on this home.
Original Mortgage
$170,000
Interest Rate
7.63%
Create a Home Valuation Report for This Property
The Home Valuation Report is an in-depth analysis detailing your home's value as well as a comparison with similar homes in the area
Home Values in the Area
Average Home Value in this Area
Purchase History
| Date | Buyer | Sale Price | Title Company |
|---|---|---|---|
| Nguyen Tom Huynh | $790,000 | Old Republic Title Company | |
| Pham Hoover N | $260,000 | First American Title |
Source: Public Records
Mortgage History
| Date | Status | Borrower | Loan Amount |
|---|---|---|---|
| Open | Nguyen Tom Huynh | $118,500 | |
| Open | Nguyen Tom Huynh | $592,500 | |
| Previous Owner | Pham Hoover N | $170,000 |
Source: Public Records
Tax History Compared to Growth
Tax History
| Year | Tax Paid | Tax Assessment Tax Assessment Total Assessment is a certain percentage of the fair market value that is determined by local assessors to be the total taxable value of land and additions on the property. | Land | Improvement |
|---|---|---|---|---|
| 2025 | $15,001 | $1,079,585 | $669,619 | $409,966 |
| 2024 | $15,001 | $1,058,418 | $656,490 | $401,928 |
| 2023 | $14,474 | $1,037,666 | $643,618 | $394,048 |
| 2022 | $14,364 | $1,017,321 | $630,999 | $386,322 |
| 2021 | $14,491 | $997,375 | $618,627 | $378,748 |
| 2020 | $12,748 | $894,000 | $554,500 | $339,500 |
| 2019 | $13,603 | $967,794 | $600,279 | $367,515 |
| 2018 | $12,357 | $879,000 | $545,200 | $333,800 |
| 2017 | $12,112 | $854,900 | $530,200 | $324,700 |
| 2016 | $11,643 | $830,000 | $530,000 | $300,000 |
| 2015 | $11,065 | $771,000 | $478,200 | $292,800 |
| 2014 | $8,865 | $633,000 | $392,600 | $240,400 |
Source: Public Records
Map
Nearby Homes
- 14862 Watters Dr
- 14847 Watters Dr
- 822 Rosemar Ct
- 10472 Mcvay Ave
- 950 Macduff Ct
- 14990 Garcal Dr
- 1245 Fleming Ave
- 3434 Dominick Ct
- 366 Cureton Place
- 14545 Jerilyn Dr
- 236 S Claremont Ave
- 3514 Ramstad Dr
- 14440 Victoria Ct
- 10150 Clayton Rd
- 3472 Kaylene Dr
- 10741 Ridgeview Ave
- 3253 Arthur Ave
- 3405 E Hills Dr
- 3341 Hickerson Dr
- 10745 Ridgeview Way
- 813 Fleming Ave
- 793 Fleming Ave
- 898 Feller Ave
- 787 Fleming Ave
- 904 Feller Ave
- 825 Fleming Ave
- 888 Feller Ave
- 912 Feller Ave
- 872 Feller Ave
- 15110 Rosemar Ave
- 924 Feller Ave
- 849 Fleming Ave
- 775 Fleming Ave
- 15109 Rosemar Ave
- 936 Feller Ave
- 864 Feller Ave
- 873 Fleming Ave
- 15127 Rosemar Ave
- 15128 Rosemar Ave
- 906 Fleming Ave
