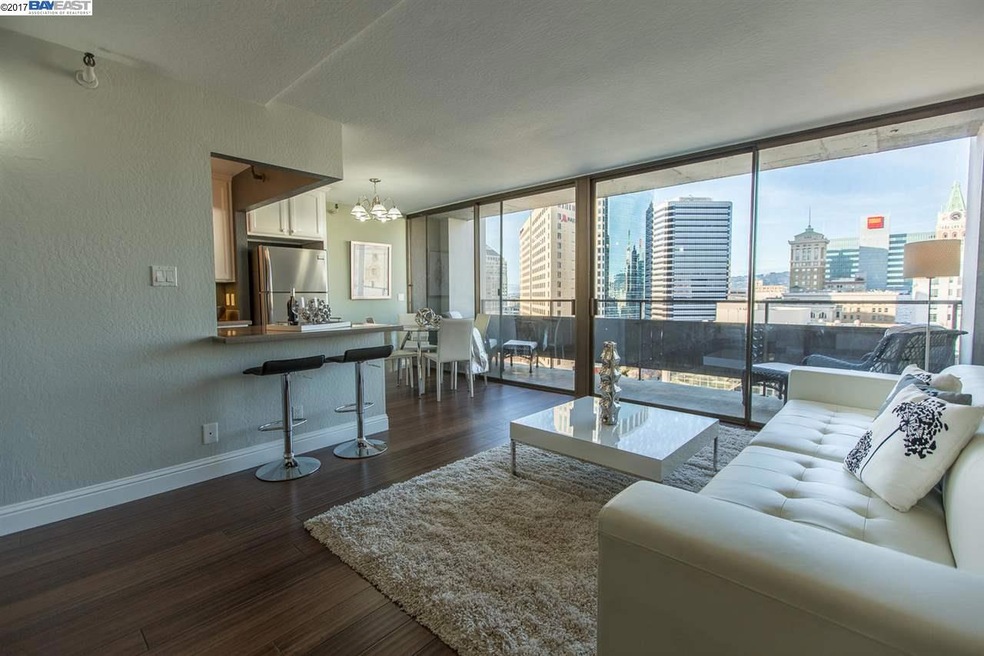
City Center Plaza 801 Franklin St Unit 1413 Oakland, CA 94607
Chinatown NeighborhoodEstimated Value: $454,000 - $617,655
Highlights
- Rooftop Deck
- Bay View
- Updated Kitchen
- Lincoln Elementary School Rated 9+
- Gated Community
- Wood Flooring
About This Home
As of March 2017This gorgeous penthouse has been professionally remodeled with designer taste! Conveniently located in the heart of Chinatown, this property is walking distance to Jack London Square, BART and a short stroll to Lake Merrit. Amazing view from all of the rooms in this condo will take your breath away!
Property Details
Home Type
- Condominium
Est. Annual Taxes
- $11,373
Year Built
- Built in 1976
Lot Details
- 1.36
HOA Fees
- $497 Monthly HOA Fees
Parking
- Subterranean Parking
Property Views
- Bay
- Mountain
- Hills
Home Design
- Stucco
Interior Spaces
- 2-Story Property
- Utility Room
Kitchen
- Updated Kitchen
- Breakfast Bar
- Gas Range
- Dishwasher
- Solid Surface Countertops
- Disposal
Flooring
- Wood
- Carpet
- Tile
Bedrooms and Bathrooms
- 2 Bedrooms
Laundry
- Laundry closet
- Dryer
- Washer
Home Security
Outdoor Features
- Rooftop Deck
Utilities
- No Cooling
- Wall Furnace
- 220 Volts in Kitchen
Listing and Financial Details
- Assessor Parcel Number 1196317
Community Details
Overview
- Association fees include common area maintenance, common heating, common hot water, exterior maintenance, gas, management fee, reserves, security/gate fee, trash, water/sewer
- 328 Units
- City Center Plaza Association, Phone Number (510) 893-3797
- China Town Subdivision
Security
- Gated Community
- Fire Sprinkler System
Ownership History
Purchase Details
Home Financials for this Owner
Home Financials are based on the most recent Mortgage that was taken out on this home.Purchase Details
Home Financials for this Owner
Home Financials are based on the most recent Mortgage that was taken out on this home.Similar Homes in Oakland, CA
Home Values in the Area
Average Home Value in this Area
Purchase History
| Date | Buyer | Sale Price | Title Company |
|---|---|---|---|
| Jung Joseph P | -- | Old Republic Title | |
| Jung Joseph | $635,000 | First American Title Company |
Mortgage History
| Date | Status | Borrower | Loan Amount |
|---|---|---|---|
| Open | Jung Joseph P | $483,750 | |
| Previous Owner | Jung Joseph | $536,250 |
Property History
| Date | Event | Price | Change | Sq Ft Price |
|---|---|---|---|---|
| 02/04/2025 02/04/25 | Off Market | $635,000 | -- | -- |
| 03/23/2017 03/23/17 | Sold | $635,000 | +27.3% | $525 / Sq Ft |
| 03/09/2017 03/09/17 | Pending | -- | -- | -- |
| 03/08/2017 03/08/17 | For Sale | $499,000 | -- | $412 / Sq Ft |
Tax History Compared to Growth
Tax History
| Year | Tax Paid | Tax Assessment Tax Assessment Total Assessment is a certain percentage of the fair market value that is determined by local assessors to be the total taxable value of land and additions on the property. | Land | Improvement |
|---|---|---|---|---|
| 2024 | $11,373 | $722,508 | $216,752 | $505,756 |
| 2023 | $14,914 | $708,341 | $212,502 | $495,839 |
| 2022 | $14,607 | $694,454 | $208,336 | $486,118 |
| 2021 | $14,128 | $680,840 | $204,252 | $476,588 |
| 2020 | $11,011 | $673,861 | $202,158 | $471,703 |
| 2019 | $10,613 | $660,653 | $198,196 | $462,457 |
| 2018 | $10,401 | $647,700 | $194,310 | $453,390 |
| 2017 | $3,094 | $149,313 | $59,179 | $90,134 |
| 2016 | $2,914 | $146,386 | $58,019 | $88,367 |
| 2015 | $2,895 | $144,187 | $57,147 | $87,040 |
| 2014 | $2,834 | $141,363 | $56,028 | $85,335 |
Agents Affiliated with this Home
-
Jason Pham

Seller's Agent in 2017
Jason Pham
Intero Real Estate Services
(510) 651-6500
251 Total Sales
About City Center Plaza
Map
Source: Bay East Association of REALTORS®
MLS Number: 40772548
APN: 001-0196-317-00
- 801 Franklin St Unit 819
- 763 Franklin St Unit 316
- 763 Franklin St Unit 216
- 989 Franklin St Unit 621
- 989 Franklin St Unit 322
- 989 Franklin St Unit 307
- 989 Webster St Unit 441
- 989 Webster St
- 988 Franklin St Unit 627
- 988 Franklin St Unit 713
- 988 Franklin St Unit 1503
- 988 Franklin St Unit 312
- 485 8th St Unit 402
- 423 7th St Unit 914
- 423 7th St Unit 909
- 423 7th St Unit 105
- 423 7th St Unit 302
- 423 7th St Unit 707
- 423 7th St Unit 901
- 555 10th St Unit 102
- 801 Franklin St Unit 302
- 801 Franklin St Unit 420
- 801 Franklin St Unit 223
- 801 Franklin St Unit 810
- 801 Franklin St Unit 1431
- 801 Franklin St Unit 1106
- 801 Franklin St Unit 1231
- 801 Franklin St Unit 721
- 801 Franklin St Unit 601
- 801 Franklin St Unit 1017
- 801 Franklin St Unit 422
- 801 Franklin St Unit 307
- 801 Franklin St Unit 325
- 801 Franklin St Unit 1413
- 801 Franklin St Unit 1208
- 801 Franklin St Unit 1432
- 801 Franklin St Unit 508
- 801 Franklin St Unit 920
- 801 Franklin St Unit 906
- 801 Franklin St Unit 725
