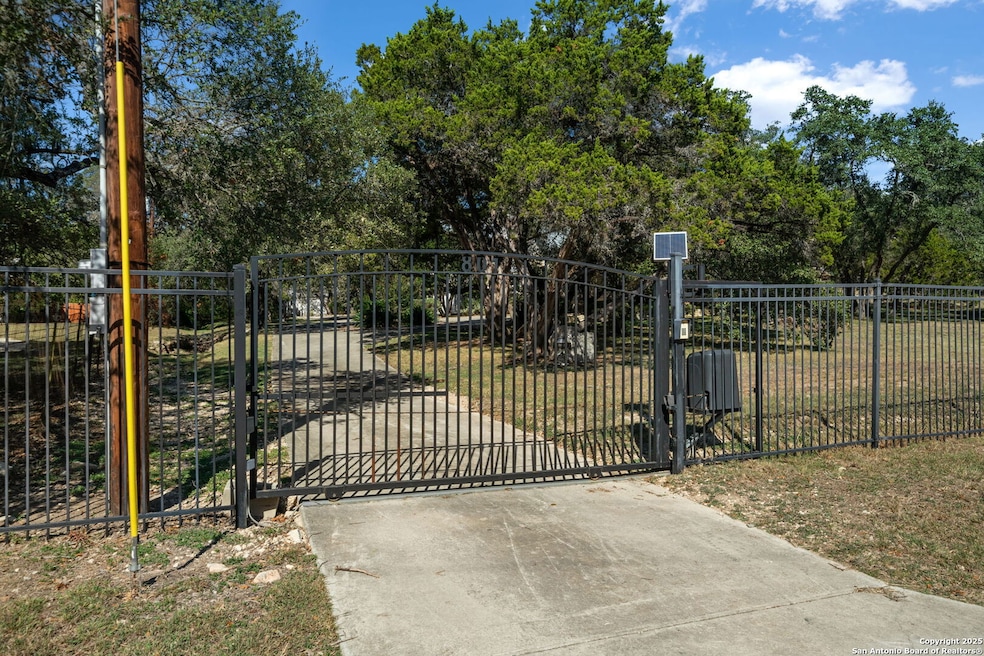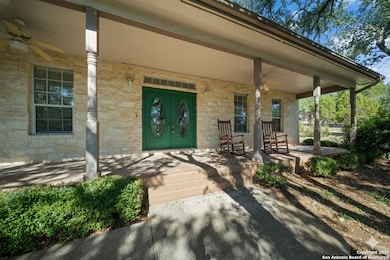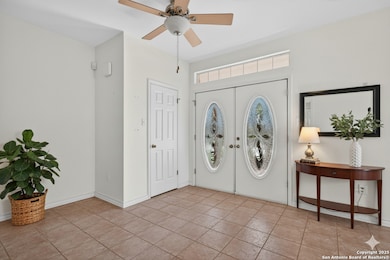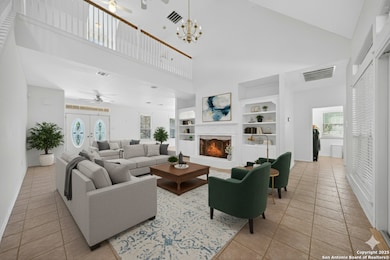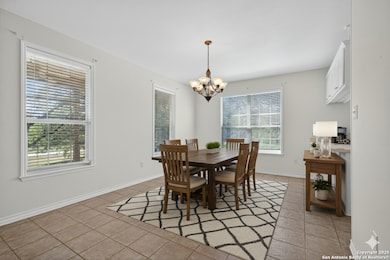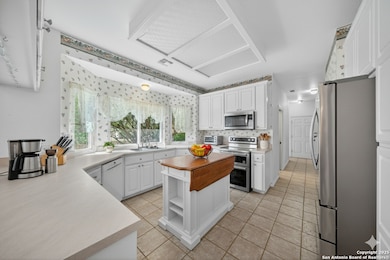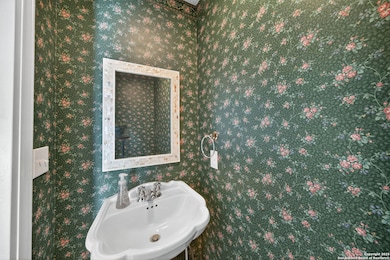
801 Gallagher Dr Canyon Lake, TX 78133
Estimated payment $3,854/month
Highlights
- Waterfront
- 1 Acre Lot
- Wood Flooring
- Startzville Elementary School Rated A-
- Mature Trees
- Loft
About This Home
Welcome to your Hill Country retreat near Canyon Lake! This beautifully maintained 4-bedroom, 3.5-bath home sits on a fully fenced one-acre lot with a private electric gate, just one mile from the boat ramp. From the moment you arrive, you'll appreciate the circular driveway, two-car garage, and extra parking pad for guests or toys. Inside, the spacious living room features high ceilings, a cozy fireplace, and custom built-ins-perfect for displaying your favorite treasures. The kitchen offers plenty of workspace with a movable island, double ovens, microwave, dishwasher, and refrigerator included. Just off the kitchen, you'll find the laundry room with a full-size washer and dryer, water softener, and convenient powder bath next to it. The primary bedroom suite is downstairs, while upstairs you'll find two large secondary bedrooms, a shared bath, and a loft overlooking the living area-ideal for a game room or study. A separate upstairs suite with a full bath and balcony access makes a great guest retreat, home office, or space for older children. Additional highlights include new ductwork with Blue Ray light for germ control, an alarm and sprinkler system, large backyard storage shed, and an active John Wayne Service Agreement covering HVAC, plumbing, and electrical. Enjoy peaceful country living with modern comforts-just minutes from Canyon Lake, shopping, and restaurants.
Home Details
Home Type
- Single Family
Est. Annual Taxes
- $8,300
Year Built
- Built in 1996
Lot Details
- 1 Acre Lot
- Waterfront
- Wrought Iron Fence
- Chain Link Fence
- Sprinkler System
- Mature Trees
Home Design
- Slab Foundation
- Metal Roof
- Masonry
Interior Spaces
- 2,530 Sq Ft Home
- Property has 2 Levels
- Ceiling Fan
- Chandelier
- Window Treatments
- Living Room with Fireplace
- Loft
- Fire and Smoke Detector
Kitchen
- Double Oven
- Stove
- Microwave
- Ice Maker
- Dishwasher
- Disposal
Flooring
- Wood
- Ceramic Tile
Bedrooms and Bathrooms
- 4 Bedrooms
- Walk-In Closet
Laundry
- Laundry Room
- Laundry on main level
- Dryer
- Washer
Parking
- 2 Car Attached Garage
- Garage Door Opener
Outdoor Features
- Covered Patio or Porch
- Outdoor Storage
Utilities
- Zoned Heating and Cooling
- Electric Water Heater
- Septic System
- Cable TV Available
Community Details
- Woodlands Subdivision
Listing and Financial Details
- Tax Lot 31 PT
- Assessor Parcel Number 560400003102
Map
Home Values in the Area
Average Home Value in this Area
Tax History
| Year | Tax Paid | Tax Assessment Tax Assessment Total Assessment is a certain percentage of the fair market value that is determined by local assessors to be the total taxable value of land and additions on the property. | Land | Improvement |
|---|---|---|---|---|
| 2025 | $2,803 | $502,026 | -- | -- |
| 2024 | $2,803 | $456,387 | -- | -- |
| 2023 | $2,803 | $414,897 | $0 | $0 |
| 2022 | $3,978 | $377,179 | -- | -- |
| 2021 | $6,141 | $342,890 | $55,600 | $287,290 |
| 2020 | $6,409 | $344,950 | $36,380 | $308,570 |
| 2019 | $6,458 | $338,550 | $36,380 | $302,170 |
| 2018 | $5,627 | $298,030 | $34,000 | $264,030 |
| 2017 | $5,421 | $289,420 | $34,000 | $255,420 |
| 2016 | $5,169 | $275,960 | $28,000 | $247,960 |
| 2015 | $2,812 | $268,000 | $20,000 | $248,000 |
| 2014 | $2,812 | $255,300 | $20,000 | $235,300 |
Property History
| Date | Event | Price | List to Sale | Price per Sq Ft | Prior Sale |
|---|---|---|---|---|---|
| 11/07/2025 11/07/25 | For Sale | $600,000 | +100.7% | $237 / Sq Ft | |
| 06/12/2015 06/12/15 | Sold | -- | -- | -- | View Prior Sale |
| 05/13/2015 05/13/15 | Pending | -- | -- | -- | |
| 02/26/2015 02/26/15 | For Sale | $299,000 | -- | $118 / Sq Ft |
Purchase History
| Date | Type | Sale Price | Title Company |
|---|---|---|---|
| Vendors Lien | -- | Alamo Title Co |
Mortgage History
| Date | Status | Loan Amount | Loan Type |
|---|---|---|---|
| Open | $301,636 | VA |
About the Listing Agent

Liza King – Your Trusted San Antonio Realtor
With over 21 years of experience in real estate, I’m proud to be a true native of San Antonio, deeply connected to this vibrant city and its surrounding communities. My passion lies in helping people find their perfect place—whether you’re selling a cherished home, buying your first, upgrading, investing, or searching for that dream retreat.
I’ve had the privilege of guiding hundreds of clients through one of life’s biggest milestones,
Eliza's Other Listings
Source: San Antonio Board of REALTORS®
MLS Number: 1921551
APN: 56-0400-0031-02
- 1076 Eastview Dr
- 1127 Eastview Dr
- 721 Gallagher Dr
- 1232 Eastview Dr
- 1031 Eastview Dr
- 1043 Eastview Dr
- 1575 Eastview Dr
- 1571 Eastview Dr
- 1256 Eastview Dr
- 1403 Bonnyview Dr
- 1547 Bonnyview Dr
- 1248 Springwater
- 581 Gallagher Dr
- 608 Gallagher Dr
- 491 Gallagher Dr
- 511 Gallagher Dr
- 1583 Bonnyview Dr
- 195 Gallagher Dr Unit 18
- 195 Gallagher Dr Unit 17
- 1291 Springwater
- 1466 Bonnyview Dr
- 1526 Bonnyview Dr
- 1219 Songbird Dr
- 116 Campbell Dr Unit 7
- 1218 Songbird Dr
- 2319 Westview Dr
- 2429 Grandview Forest
- 2549 Grandview Forest
- 662 Hillclimb
- 571 Firefly Dr
- 3058 Westview Dr
- 665 Lake Forest
- 924 Scenic Hills Dr
- 104 Canteen
- 1021 Hillcrest Forest
- 108 Oak Crest
- 238 Ledgeview Dr
- 120 Town View Ln
- 901 Madrona Dr Unit B
- 103 Crestview Dr
