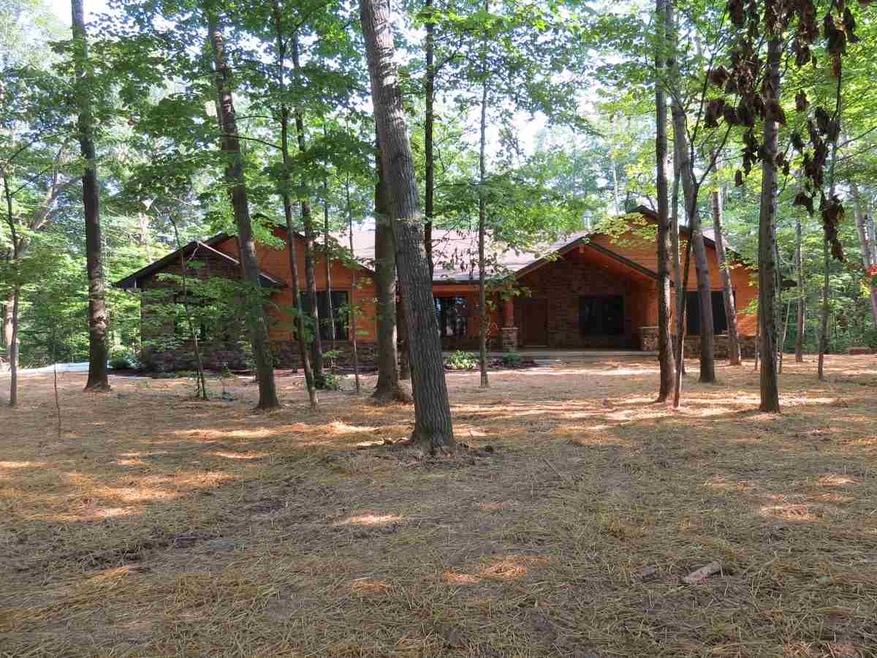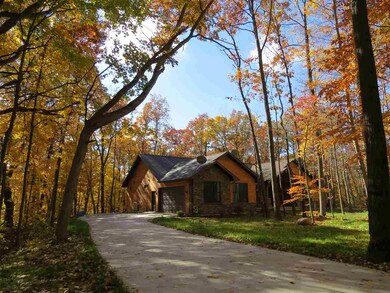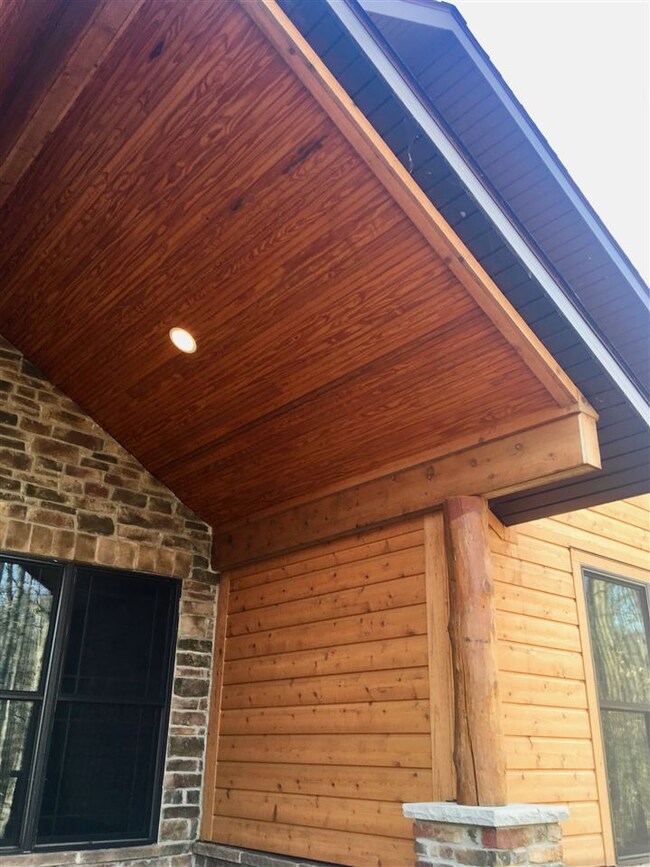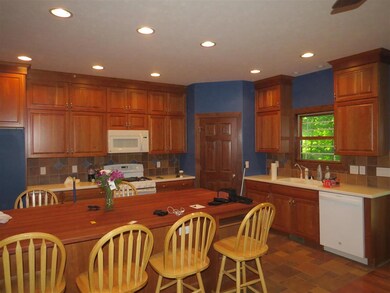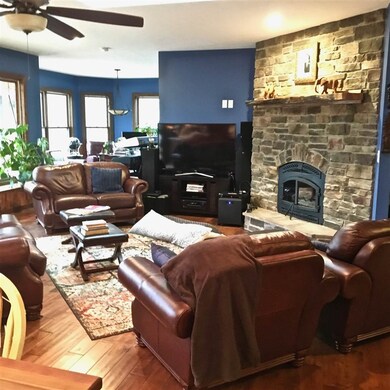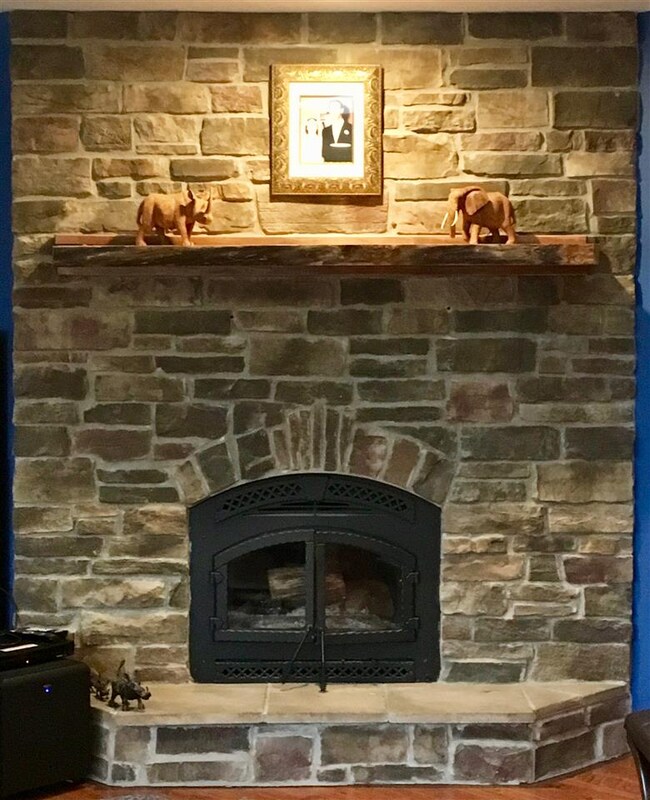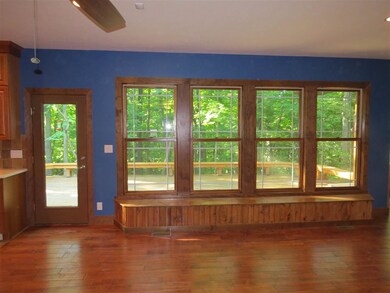
801 Grey Goose Ln West Lafayette, IN 47906
Highlights
- Heavily Wooded Lot
- Ranch Style House
- 2 Car Attached Garage
- Klondike Middle School Rated A-
- Skylights
- Built-in Bookshelves
About This Home
As of September 2018Quiet, beauty-filled home on two acres of woods feels cozy and secluded yet is just a short ride to Purdue and major roadways. Great one-story open floor plan w/ stone fireplace (wood-burning insert with blower), vaulted ceilings, beautiful hardwood floors, large back deck, and main floor laundry. The cedar siding, front porch, back deck, and side firepit are designed to help you enjoy the outdoors. Invisible fence incl, dog shower in mudroom. High quality energy-efficient design by Green Goose in 2013- earned Silver Green Building standard. Uses geothermal heating/cooling. Need even more room? Large bsmt has egress and is plumbed for an additional bathroom. Come visit. HOA fee covers plowing.
Last Agent to Sell the Property
Diane Damico
F.C. Tucker/Shook Listed on: 03/20/2018

Last Buyer's Agent
Starlett Purcell
Trueblood Real Estate

Home Details
Home Type
- Single Family
Est. Annual Taxes
- $2,766
Year Built
- Built in 2013
Lot Details
- 2.1 Acre Lot
- Rural Setting
- Property has an invisible fence for dogs
- Level Lot
- Irregular Lot
- Heavily Wooded Lot
HOA Fees
- $42 Monthly HOA Fees
Parking
- 2 Car Attached Garage
- Off-Street Parking
Home Design
- Ranch Style House
- Poured Concrete
- Asphalt Roof
- Wood Siding
- Stone Exterior Construction
- Cedar
Interior Spaces
- Built-in Bookshelves
- Woodwork
- Skylights
- Living Room with Fireplace
- Basement Fills Entire Space Under The House
- Laundry on main level
Bedrooms and Bathrooms
- 3 Bedrooms
- En-Suite Primary Bedroom
- 2 Full Bathrooms
Eco-Friendly Details
- Solar Heating System
Utilities
- Central Air
- Geothermal Heating and Cooling
- Private Company Owned Well
- Well
- Septic System
Listing and Financial Details
- Assessor Parcel Number 79-06-19-400-009.000-015
Ownership History
Purchase Details
Home Financials for this Owner
Home Financials are based on the most recent Mortgage that was taken out on this home.Purchase Details
Home Financials for this Owner
Home Financials are based on the most recent Mortgage that was taken out on this home.Purchase Details
Home Financials for this Owner
Home Financials are based on the most recent Mortgage that was taken out on this home.Purchase Details
Similar Homes in West Lafayette, IN
Home Values in the Area
Average Home Value in this Area
Purchase History
| Date | Type | Sale Price | Title Company |
|---|---|---|---|
| Warranty Deed | -- | -- | |
| Quit Claim Deed | -- | -- | |
| Warranty Deed | -- | None Available | |
| Warranty Deed | -- | None Available |
Mortgage History
| Date | Status | Loan Amount | Loan Type |
|---|---|---|---|
| Open | $40,000 | Credit Line Revolving | |
| Closed | $24,900 | New Conventional | |
| Open | $417,000 | New Conventional | |
| Previous Owner | $376,000 | New Conventional | |
| Previous Owner | $63,000 | New Conventional |
Property History
| Date | Event | Price | Change | Sq Ft Price |
|---|---|---|---|---|
| 09/21/2018 09/21/18 | Sold | $465,000 | -1.1% | $185 / Sq Ft |
| 07/07/2018 07/07/18 | Pending | -- | -- | -- |
| 05/16/2018 05/16/18 | Price Changed | $470,000 | -1.1% | $187 / Sq Ft |
| 03/20/2018 03/20/18 | For Sale | $475,000 | +493.8% | $189 / Sq Ft |
| 07/16/2012 07/16/12 | Sold | $80,000 | 0.0% | $16 / Sq Ft |
| 07/16/2012 07/16/12 | Pending | -- | -- | -- |
| 01/05/2012 01/05/12 | For Sale | $80,000 | -- | $16 / Sq Ft |
Tax History Compared to Growth
Tax History
| Year | Tax Paid | Tax Assessment Tax Assessment Total Assessment is a certain percentage of the fair market value that is determined by local assessors to be the total taxable value of land and additions on the property. | Land | Improvement |
|---|---|---|---|---|
| 2024 | $4,009 | $560,200 | $72,400 | $487,800 |
| 2023 | $3,795 | $539,300 | $72,400 | $466,900 |
| 2022 | $3,868 | $500,000 | $72,400 | $427,600 |
| 2021 | $3,617 | $477,500 | $72,400 | $405,100 |
| 2020 | $3,444 | $461,400 | $72,400 | $389,000 |
| 2019 | $2,800 | $389,500 | $72,400 | $317,100 |
| 2018 | $2,812 | $393,000 | $78,000 | $315,000 |
| 2017 | $2,766 | $387,600 | $78,000 | $309,600 |
| 2016 | $2,697 | $383,000 | $78,000 | $305,000 |
| 2014 | $2,388 | $348,000 | $55,700 | $292,300 |
| 2013 | $249 | $55,700 | $55,700 | $0 |
Agents Affiliated with this Home
-
D
Seller's Agent in 2018
Diane Damico
F.C. Tucker/Shook
-
S
Buyer's Agent in 2018
Starlett Purcell
Trueblood Real Estate
-
FRED VAN HOOK

Seller's Agent in 2012
FRED VAN HOOK
Epique Inc.
26 Total Sales
Map
Source: Indiana Regional MLS
MLS Number: 201810601
APN: 79-06-19-400-009.000-015
- 580 Grey Goose Ln
- 106 Timbercrest Rd
- 1724 Bent Tree Trail
- 510 N 500 W
- 1804 Bent Tree Trail
- 111 N 500 W
- 2805 Lillybrooke Way
- 1130 Kingswood Rd S
- 601 N 400 W
- 411 N 400 W
- 2425 Gatten Farm Way
- 12 Circle Lane Dr
- 4072 Westmoreland Dr
- 1827 Alydar Dr
- 7132 W 350 N
- 3448 Alysheba Dr
- 3445 Wright Ct
- 2855 Bentbrook Ln
- 1845 Alydar Dr
- 4015 Ridgefield Ct
