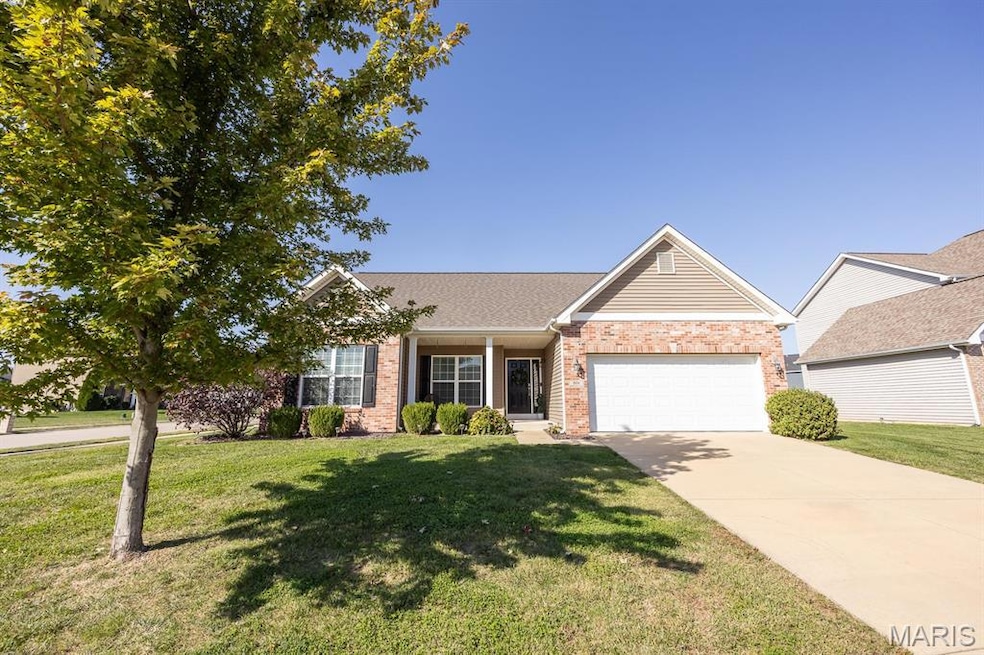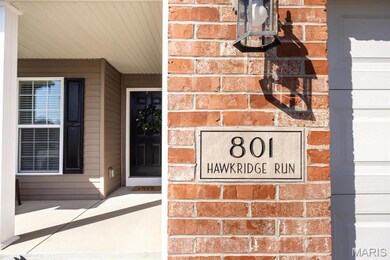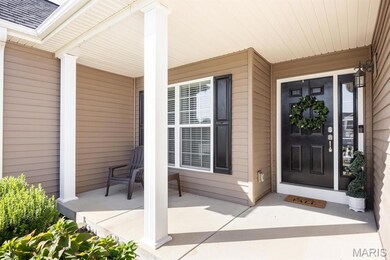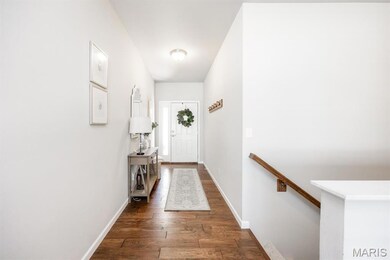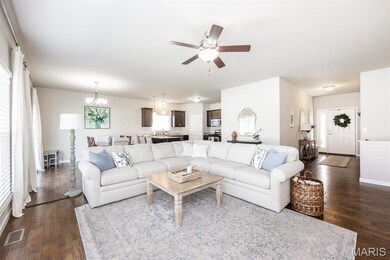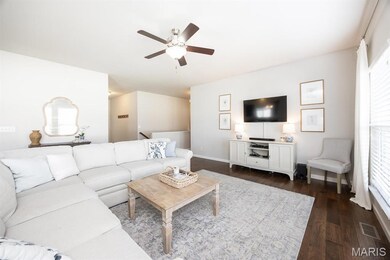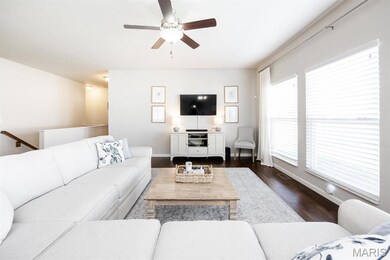
801 Hawkridge Run Shiloh, IL 62221
Highlights
- Traditional Architecture
- Corner Lot
- Community Pool
- Wood Flooring
- Great Room
- Breakfast Room
About This Home
As of June 2025YOU WON'T WANT TO MISS THIS WELL-MAINTAINED 3-BEDROOM, 3-BATH HOME W/ A FINISHED BASEMENT ON A CORNER LOT IN GREYSTONE ESTATES! Featuring a light & airy open-concept layout, this home boasts high ceilings, crown molding & a spacious living area that flows into the kitchen complete w/ granite countertops, stainless appliances, pantry & breakfast bar. The breakfast nook opens to a patio w/ pergola-perfect for relaxing or entertaining! The primary suite includes a large walk-in closet & a deluxe bath w/ double bowl vanity & separate shower. The finished lower level adds valuable living space w/ a large family room, egress window, full bath & tons of room for storage or to add additional square footage. Other features include fresh paint throughout, fenced in backyard & community pool. Conveniently located to interstate access, restaurants, shopping & Scott AFB! MUST SEE!
Last Agent to Sell the Property
Homes By Janell License #471.020450 Listed on: 05/17/2025
Last Buyer's Agent
Berkshire Hathaway HomeServices Select Properties License #475161823

Home Details
Home Type
- Single Family
Est. Annual Taxes
- $5,293
Year Built
- Built in 2016 | Remodeled
Lot Details
- 0.29 Acre Lot
- Corner Lot
HOA Fees
- $35 Monthly HOA Fees
Parking
- 2 Car Attached Garage
Home Design
- House
- Traditional Architecture
- Brick Veneer
- Vinyl Siding
Interior Spaces
- 1-Story Property
- Sliding Doors
- Panel Doors
- Great Room
- Family Room
- Breakfast Room
- Partially Finished Basement
- Basement Fills Entire Space Under The House
Kitchen
- Microwave
- Dishwasher
- Disposal
Flooring
- Wood
- Carpet
Bedrooms and Bathrooms
- 3 Bedrooms
- 3 Full Bathrooms
Schools
- Whiteside Dist 115 Elementary And Middle School
- Belleville High School-East
Utilities
- Forced Air Heating and Cooling System
Listing and Financial Details
- Assessor Parcel Number 08-01.0-403-037
Community Details
Overview
- Association fees include pool
- Greystone HOA
Recreation
- Community Pool
Ownership History
Purchase Details
Home Financials for this Owner
Home Financials are based on the most recent Mortgage that was taken out on this home.Purchase Details
Home Financials for this Owner
Home Financials are based on the most recent Mortgage that was taken out on this home.Purchase Details
Home Financials for this Owner
Home Financials are based on the most recent Mortgage that was taken out on this home.Purchase Details
Similar Homes in the area
Home Values in the Area
Average Home Value in this Area
Purchase History
| Date | Type | Sale Price | Title Company |
|---|---|---|---|
| Warranty Deed | $382,000 | Community Title | |
| Warranty Deed | $240,000 | Town & Country Title Co | |
| Warranty Deed | $222,500 | Benchmark Title Company Llc | |
| Warranty Deed | $32,000 | Benchmark Title Company Llc |
Mortgage History
| Date | Status | Loan Amount | Loan Type |
|---|---|---|---|
| Open | $286,500 | Construction | |
| Previous Owner | $136,000 | New Conventional | |
| Previous Owner | $226,537 | VA |
Property History
| Date | Event | Price | Change | Sq Ft Price |
|---|---|---|---|---|
| 06/30/2025 06/30/25 | Sold | $382,000 | +1.9% | $138 / Sq Ft |
| 05/17/2025 05/17/25 | For Sale | $375,000 | -1.8% | $136 / Sq Ft |
| 05/13/2025 05/13/25 | Off Market | $382,000 | -- | -- |
| 05/21/2020 05/21/20 | Sold | $240,000 | -2.0% | $87 / Sq Ft |
| 03/19/2020 03/19/20 | Pending | -- | -- | -- |
| 03/05/2020 03/05/20 | For Sale | $245,000 | -- | $89 / Sq Ft |
Tax History Compared to Growth
Tax History
| Year | Tax Paid | Tax Assessment Tax Assessment Total Assessment is a certain percentage of the fair market value that is determined by local assessors to be the total taxable value of land and additions on the property. | Land | Improvement |
|---|---|---|---|---|
| 2023 | $5,293 | $80,328 | $18,829 | $61,499 |
| 2022 | $4,604 | $73,158 | $17,148 | $56,010 |
| 2021 | $4,458 | $70,155 | $16,444 | $53,711 |
| 2020 | $4,334 | $65,334 | $15,314 | $50,020 |
| 2019 | $4,278 | $65,879 | $15,627 | $50,252 |
| 2018 | $4,199 | $64,197 | $15,228 | $48,969 |
| 2017 | $2,955 | $62,489 | $14,823 | $47,666 |
| 2016 | $1,660 | $24,557 | $333 | $24,224 |
| 2014 | $11 | $321 | $321 | $0 |
| 2013 | $24 | $321 | $321 | $0 |
Agents Affiliated with this Home
-
Janell Schmittling

Seller's Agent in 2025
Janell Schmittling
Homes By Janell
(618) 444-6141
209 in this area
795 Total Sales
-
John Grissom

Buyer's Agent in 2025
John Grissom
Berkshire Hathaway HomeServices Select Properties
(618) 363-9004
90 in this area
269 Total Sales
-
D
Seller's Agent in 2020
Donna Baker
RE/MAX Preferred
-
Delores Doussard

Seller Co-Listing Agent in 2020
Delores Doussard
RE/MAX Preferred
(618) 781-6183
106 in this area
208 Total Sales
-
Julie Stone

Buyer's Agent in 2020
Julie Stone
Epique Realty
(618) 406-3147
44 in this area
87 Total Sales
Map
Source: MARIS MLS
MLS Number: MIS25030967
APN: 08-01.0-403-037
- 2617 Cheyenne Wells Dr
- 2605 Cheyenne Wells Dr
- 2712 Ambridge Dr
- 2601 Crimson View Dr
- 3416 Navajo Trail
- 845 Mohave Ct
- 849 Mohave Ct
- 3424 Navajo Trail
- 1305 Monarch Lake Ln
- 3432 Navajo Trail
- 713 Oxen Dr
- 704 Oxen Ct
- 420 Ganim Dr
- 3553 Chippewa Dr
- 2645 Katrine Lake Dr
- 3531 Chippewa Dr
- 2724 Meridian Lake Dr
- 101 Shiloh Ridge Dr
- 2290 Wellington Dr
- 119 Shiloh Ridge Dr
