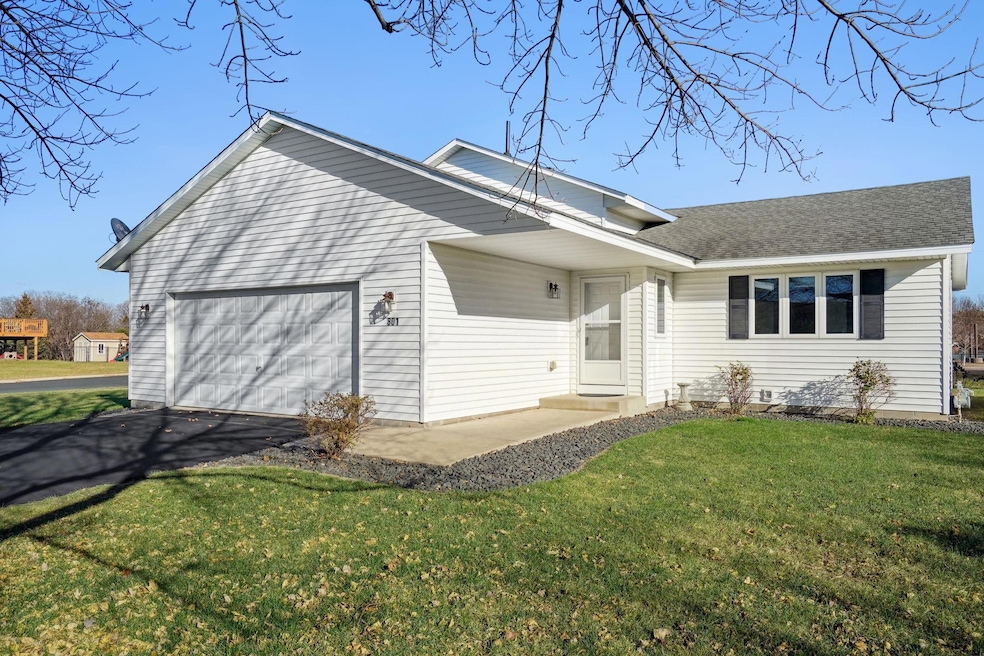
801 Heritage Trail Belle Plaine, MN 56011
Highlights
- Corner Lot
- The kitchen features windows
- Living Room
- No HOA
- 2 Car Attached Garage
- 1-minute walk to Belle Plaine Dog Park
About This Home
As of March 2025With all the refinishing work completed, this home has the "new house smell"! New LVT flooring on the main level, new carpeting on upper and lower levels, new paint throughout. Stove, microwave and dishwasher are new, and all aspects of home, from ceiling to floor to windows, have been maintained and are in excellent condition. Lower level was built with soundproofing materials allowing you to crank up the volume without disturbing other family members on the upper levels. Lower level also features a huge storage area for those "once a year" items. Three bedrooms on the upper level and a 4th bedroom in the lower level. The house sits on a large flat corner lot in a quiet neighborhood, with two parks within walking distance, including a dog park. Quick closing available.
Home Details
Home Type
- Single Family
Est. Annual Taxes
- $3,975
Year Built
- Built in 2003
Lot Details
- 0.36 Acre Lot
- Lot Dimensions are 101x143x122x137
- Corner Lot
Parking
- 2 Car Attached Garage
- Insulated Garage
- Garage Door Opener
Home Design
- Split Level Home
Interior Spaces
- Family Room
- Living Room
- Combination Kitchen and Dining Room
Kitchen
- Range
- Microwave
- Dishwasher
- Disposal
- The kitchen features windows
Bedrooms and Bathrooms
- 4 Bedrooms
Laundry
- Dryer
- Washer
Finished Basement
- Drain
- Basement Storage
Utilities
- Forced Air Heating and Cooling System
- 150 Amp Service
Community Details
- No Home Owners Association
- Heritage Acres Subdivision
Listing and Financial Details
- Assessor Parcel Number 200570130
Ownership History
Purchase Details
Home Financials for this Owner
Home Financials are based on the most recent Mortgage that was taken out on this home.Purchase Details
Purchase Details
Similar Homes in Belle Plaine, MN
Home Values in the Area
Average Home Value in this Area
Purchase History
| Date | Type | Sale Price | Title Company |
|---|---|---|---|
| Warranty Deed | $355,000 | On Site Title | |
| Warranty Deed | $176,800 | -- | |
| Warranty Deed | $29,000 | -- |
Mortgage History
| Date | Status | Loan Amount | Loan Type |
|---|---|---|---|
| Open | $355,000 | VA | |
| Previous Owner | $156,000 | New Conventional | |
| Previous Owner | $35,000 | Unknown | |
| Previous Owner | $168,000 | New Conventional | |
| Previous Owner | $16,500 | Unknown |
Property History
| Date | Event | Price | Change | Sq Ft Price |
|---|---|---|---|---|
| 03/04/2025 03/04/25 | Sold | $355,000 | +4.4% | $183 / Sq Ft |
| 01/28/2025 01/28/25 | Pending | -- | -- | -- |
| 01/20/2025 01/20/25 | Price Changed | $339,900 | -2.9% | $176 / Sq Ft |
| 11/15/2024 11/15/24 | For Sale | $349,900 | -- | $181 / Sq Ft |
Tax History Compared to Growth
Tax History
| Year | Tax Paid | Tax Assessment Tax Assessment Total Assessment is a certain percentage of the fair market value that is determined by local assessors to be the total taxable value of land and additions on the property. | Land | Improvement |
|---|---|---|---|---|
| 2025 | $4,320 | $300,700 | $94,300 | $206,400 |
| 2024 | $3,974 | $279,600 | $85,800 | $193,800 |
| 2023 | $3,922 | $262,800 | $80,100 | $182,700 |
| 2022 | $3,626 | $274,200 | $80,100 | $194,100 |
| 2021 | $3,358 | $222,100 | $64,100 | $158,000 |
| 2020 | $3,314 | $212,700 | $52,300 | $160,400 |
| 2019 | $3,166 | $207,100 | $48,500 | $158,600 |
| 2018 | $3,356 | $0 | $0 | $0 |
| 2016 | $3,156 | $0 | $0 | $0 |
| 2014 | -- | $0 | $0 | $0 |
Agents Affiliated with this Home
-
Andrew Mccrohan

Seller's Agent in 2025
Andrew Mccrohan
TheMLSonline.com, Inc.
(952) 200-9239
1 in this area
48 Total Sales
-
Peggy Hicks

Buyer's Agent in 2025
Peggy Hicks
RE/MAX Results
(612) 750-0305
1 in this area
121 Total Sales
Map
Source: NorthstarMLS
MLS Number: 6631274
APN: 20-057-013-0
- 708 S Maple St
- 705 S Maple St
- 905 E Orchard St
- 909 E Orchard St
- 1XX Ash St S
- 656 Obrien Pkwy
- 804 S Elm St
- 1017 E Orchard St
- TBD S Chestnut St
- xxxx Meridian St S
- 169 E Enterprise Dr
- 201 Commerce Dr E
- 212 E Century St
- 933 Cobblestone Ln
- 1117 Clearview Ct
- Lot 7 Blk 2 Clearview Ct
- Lot 6 Blk 2 Clearview Ct
- Lot 5 Blk 2 Clearview Ct
- Lot 4 Blk 2 Clearview Ct
- Lot 3 Blk 2 Clearview Ct






