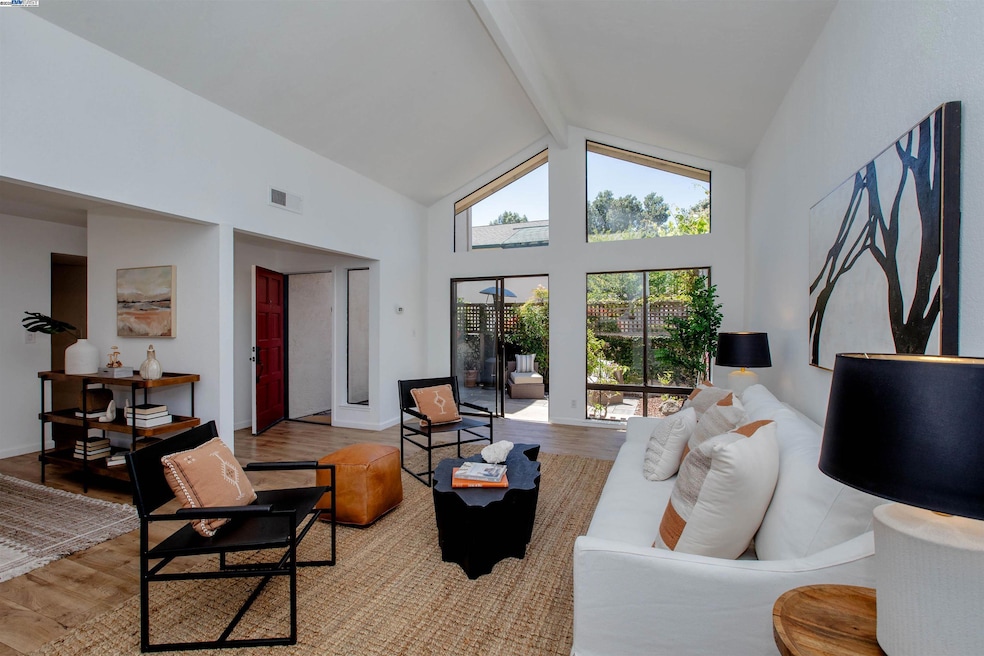
801 Ironwood Rd Alameda, CA 94502
Harbor Bay/Bay Farm NeighborhoodEstimated payment $7,050/month
Highlights
- In Ground Pool
- Updated Kitchen
- Contemporary Architecture
- Amelia Earhart Elementary School Rated A
- Clubhouse
- Solid Surface Countertops
About This Home
Located in Baywood Village HOA, this sophisticated 2-story townhome combines a desirable end-unit location with a contemporary design and versatile floor plan, all within Alameda's sought-after Harbor Bay Isle. Built in 1978, this bright, airy home features 3 BR, 2.5 BA, a spacious living room (with a flex space for a potential home office or dining room), an open kitchen/dining room (or family room) combination, and an attached 2-car garage. Details include vaulted + cathedral ceilings, a fireplace, an attractively updated kitchen, and loads of natural light throughout. The large primary bedroom features a vaulted ceiling, an ensuite divided bathroom, abundant closet space with custom organizers, bright, natural light and a sweet container garden deck. The home has 2 private, enclosed patios w/lush landscaping; one in the front & the other off the kitchen/dining room. In-unit laundry + ample storage space throughout. The HOA has a heated pool for an after-work swim and/or a relaxing soak in the in-ground spa. Located only 1/2 mile from Harbor Bay Landing shopping & easy access to award-winning schools, the South Shore Center, the SF Ferry, and Shoreline Park + the SF Bay Trail with fantastic views of San Francisco's skyline. A wonderful home in an exceptional Alameda location!
Townhouse Details
Home Type
- Townhome
Est. Annual Taxes
- $16,883
Year Built
- Built in 1978
Lot Details
- 1,404 Sq Ft Lot
HOA Fees
- $700 Monthly HOA Fees
Parking
- 2 Car Direct Access Garage
- Garage Door Opener
Home Design
- Contemporary Architecture
- Stucco
Interior Spaces
- 1-Story Property
- Wood Burning Fireplace
- Fireplace With Gas Starter
- Brick Fireplace
- Living Room with Fireplace
- Washer and Dryer Hookup
Kitchen
- Updated Kitchen
- Breakfast Bar
- Electric Cooktop
- Free-Standing Range
- <<microwave>>
- Dishwasher
- Solid Surface Countertops
Flooring
- Tile
- Vinyl
Bedrooms and Bathrooms
- 3 Bedrooms
Pool
- In Ground Pool
- Spa
Utilities
- No Cooling
- Heating System Uses Natural Gas
- Gas Water Heater
Listing and Financial Details
- Assessor Parcel Number 74103986
Community Details
Overview
- Association fees include common area maintenance, exterior maintenance, hazard insurance, reserves
- Baywood Village Association, Phone Number (510) 865-3363
- Bay Farm Subdivision
Amenities
- Clubhouse
Recreation
- Community Pool
Map
Home Values in the Area
Average Home Value in this Area
Tax History
| Year | Tax Paid | Tax Assessment Tax Assessment Total Assessment is a certain percentage of the fair market value that is determined by local assessors to be the total taxable value of land and additions on the property. | Land | Improvement |
|---|---|---|---|---|
| 2024 | $16,883 | $1,217,267 | $365,180 | $852,087 |
| 2023 | $16,212 | $1,193,400 | $358,020 | $835,380 |
| 2022 | $15,841 | $1,170,000 | $351,000 | $819,000 |
| 2021 | $11,651 | $821,283 | $248,485 | $579,798 |
| 2020 | $11,513 | $819,794 | $245,938 | $573,856 |
| 2019 | $10,968 | $803,724 | $241,117 | $562,607 |
| 2018 | $10,691 | $787,968 | $236,390 | $551,578 |
| 2017 | $10,191 | $772,520 | $231,756 | $540,764 |
| 2016 | $10,210 | $757,375 | $227,212 | $530,163 |
| 2015 | $9,295 | $670,737 | $201,221 | $469,516 |
| 2014 | $8,679 | $641,000 | $192,300 | $448,700 |
Property History
| Date | Event | Price | Change | Sq Ft Price |
|---|---|---|---|---|
| 05/22/2025 05/22/25 | For Sale | $895,000 | -23.5% | $519 / Sq Ft |
| 11/17/2021 11/17/21 | Sold | $1,170,000 | +17.2% | $678 / Sq Ft |
| 10/23/2021 10/23/21 | Pending | -- | -- | -- |
| 10/19/2021 10/19/21 | For Sale | $998,000 | -- | $579 / Sq Ft |
Purchase History
| Date | Type | Sale Price | Title Company |
|---|---|---|---|
| Grant Deed | $1,170,000 | First American Title Company | |
| Grant Deed | $746,000 | Placer Title Co | |
| Grant Deed | $567,000 | Placer Title Company | |
| Interfamily Deed Transfer | -- | Placer Title Company | |
| Grant Deed | $350,000 | Placer Title Company |
Mortgage History
| Date | Status | Loan Amount | Loan Type |
|---|---|---|---|
| Open | $790,000 | New Conventional | |
| Previous Owner | $520,000 | New Conventional | |
| Previous Owner | $592,000 | New Conventional | |
| Previous Owner | $133,000 | Credit Line Revolving | |
| Previous Owner | $320,000 | Purchase Money Mortgage | |
| Previous Owner | $75,000 | Credit Line Revolving | |
| Previous Owner | $347,000 | Unknown | |
| Previous Owner | $349,000 | Unknown | |
| Previous Owner | $280,000 | No Value Available | |
| Previous Owner | $208,000 | Unknown | |
| Closed | $35,000 | No Value Available |
Similar Homes in Alameda, CA
Source: Bay East Association of REALTORS®
MLS Number: 41098116
APN: 074-1039-086-00
- 3158 Bali Ln
- 3576 Mcsherry Way
- 2465 Shoreline Dr
- 1260 S Loop Rd
- 1163 Broadway Unit D
- 2051 Shoreline Dr
- 2019 Shoreline Dr
- 2028 Franciscan Way
- 324 Kitty Hawk Rd
- 624 Willow St
- 1801 Shoreline Dr
- 2518 Lincoln Ave
- 1701 Broadway
- 1640 Everett St Unit 1640 Everett St B
- 1918 Broadway
- 7972 Capwell Dr
- 934 Shorepoint Ct
- 401 Derby Ave
- 400 Derby Ave
- 1707 Lincoln Ave Unit B






