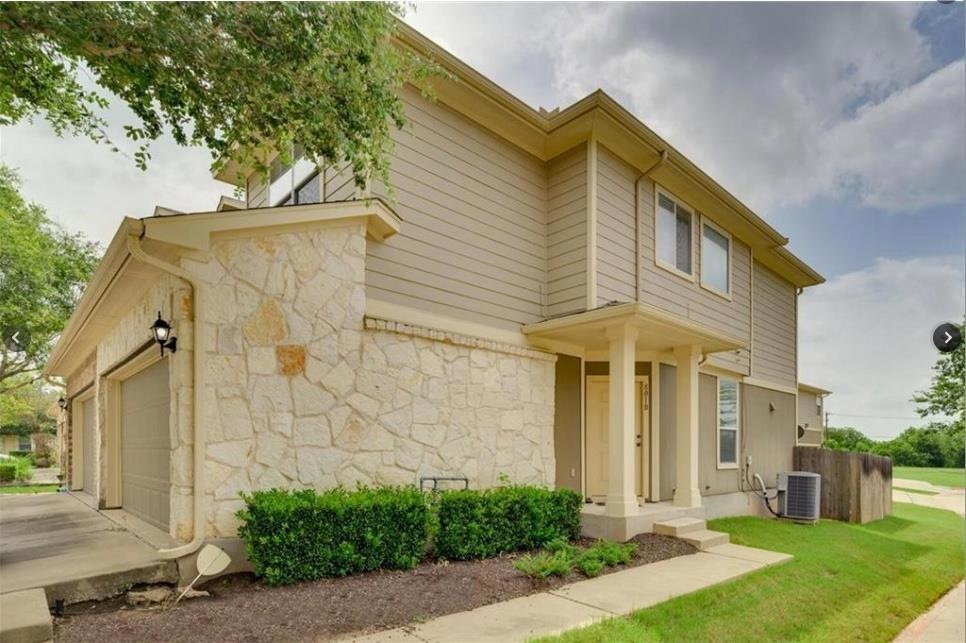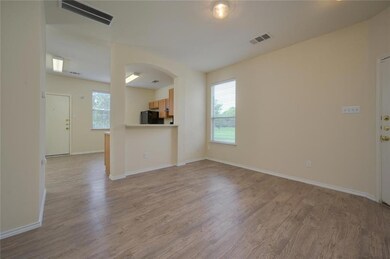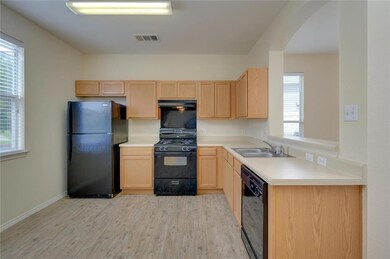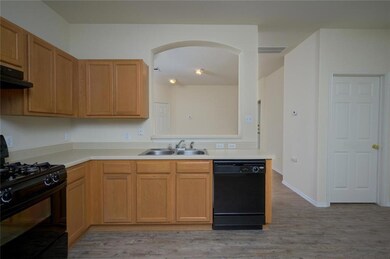801 Jane Austen Trail Unit B Pflugerville, TX 78660
Northtown NeighborhoodEstimated payment $1,931/month
Highlights
- High Ceiling
- Walk-In Closet
- Tile Flooring
- 2 Car Attached Garage
- Patio
- Central Heating and Cooling System
About This Home
Discover this lovely 3-bedroom, 2.5-bath condo situated in the heart of Pflugerville—it's a must-visit! Experience the serenity of a peaceful neighborhood with quick access to local schools, walking trails and Stoney Creek Park. With the HOA managing yard maintenance and a new roof added in 2024, you can truly relax in your new space. Don’t let this amazing opportunity pass you by!
Listing Agent
RE/MAX Freedom Brokerage Phone: (512) 668-4787 License #0744691 Listed on: 11/19/2025

Property Details
Home Type
- Condominium
Est. Annual Taxes
- $6,001
Year Built
- Built in 2007
Lot Details
- West Facing Home
- Dense Growth Of Small Trees
- Back Yard Fenced
HOA Fees
- $230 Monthly HOA Fees
Parking
- 2 Car Attached Garage
- Front Facing Garage
- Garage Door Opener
Home Design
- Brick Exterior Construction
- Slab Foundation
- Composition Roof
- Stone Siding
- HardiePlank Type
Interior Spaces
- 1,296 Sq Ft Home
- 2-Story Property
- High Ceiling
- Ceiling Fan
- Window Treatments
- Prewired Security
Kitchen
- Free-Standing Gas Range
- ENERGY STAR Qualified Refrigerator
- Dishwasher
- Laminate Countertops
- Disposal
Flooring
- Carpet
- Tile
- Vinyl
Bedrooms and Bathrooms
- 3 Bedrooms
- Walk-In Closet
Laundry
- ENERGY STAR Qualified Dryer
- ENERGY STAR Qualified Washer
Outdoor Features
- Patio
Schools
- Barron Elementary School
- Dessau Middle School
- John B Connally High School
Utilities
- Central Heating and Cooling System
- Natural Gas Connected
- ENERGY STAR Qualified Water Heater
- Municipal Utilities District Sewer
- High Speed Internet
Listing and Financial Details
- Short Sale
- Assessor Parcel Number 02643315490000
- Tax Block 2
Community Details
Overview
- Association fees include common area maintenance, ground maintenance, maintenance structure, parking, trash
- Parkside@Northtown Association
- Parkside At Northtown Condomin Subdivision
Recreation
- Trails
Additional Features
- Community Mailbox
- Fire and Smoke Detector
Map
Home Values in the Area
Average Home Value in this Area
Tax History
| Year | Tax Paid | Tax Assessment Tax Assessment Total Assessment is a certain percentage of the fair market value that is determined by local assessors to be the total taxable value of land and additions on the property. | Land | Improvement |
|---|---|---|---|---|
| 2025 | $5,812 | $259,001 | $24,956 | $234,045 |
| 2023 | $6,127 | $301,810 | $24,956 | $276,854 |
| 2022 | $7,392 | $313,398 | $24,956 | $288,442 |
| 2021 | $4,711 | $182,431 | $24,956 | $157,475 |
| 2020 | $4,673 | $176,332 | $24,956 | $151,376 |
| 2018 | $4,647 | $164,564 | $24,956 | $139,608 |
| 2017 | $4,238 | $149,112 | $25,000 | $124,112 |
| 2016 | $3,819 | $134,388 | $25,000 | $109,388 |
| 2015 | $3,431 | $117,985 | $25,000 | $92,985 |
| 2014 | $3,431 | $116,032 | $25,000 | $91,032 |
Property History
| Date | Event | Price | List to Sale | Price per Sq Ft |
|---|---|---|---|---|
| 11/19/2025 11/19/25 | For Sale | $233,000 | -- | $180 / Sq Ft |
Purchase History
| Date | Type | Sale Price | Title Company |
|---|---|---|---|
| Deed | -- | None Listed On Document | |
| Warranty Deed | -- | None Available |
Mortgage History
| Date | Status | Loan Amount | Loan Type |
|---|---|---|---|
| Open | $285,000 | VA | |
| Previous Owner | $110,250 | Purchase Money Mortgage |
Source: Unlock MLS (Austin Board of REALTORS®)
MLS Number: 6819033
APN: 769888
- 14408 Charles Dickens Dr Unit A
- 14404 Charles Dickens Dr Unit A
- 14516 Charles Dickens Dr Unit A
- 14504 Harris Ridge Blvd Unit A
- 812 Battenburg Trail
- 14613 Ginseng Cove
- 317 Tudor House Rd
- 14928 Sassafras Trail
- 1228 Sleepytime Trail
- 15216 Mandarin Crossing
- 15013 Sassafras Trail
- 801 Dawlish Dr
- 13703 Cambourne Dr
- 14004 Lubeck Dr
- 14704 English Rose Dr
- 161 Segovia Way
- 1712 Darjeeling Dr
- 15312 Lady Elizabeth Ln
- 15316 Lady Elizabeth Ln
- 1505 Tea Leaf Dr
- 713 Jane Austen Trail Unit B
- 14408 Charles Dickens Dr Unit B
- 14613 Walt Whitman Trail
- 14112 Harris Ridge Blvd Unit B
- 14045 Maricella Ln
- 13923 Conner Downs Dr
- 911 Flatters Way
- 811 Crieff Cross Dr
- 14008 Madrigal Ln
- 1032 Tudor House Rd
- 13900 Harris Ridge Blvd
- 14508 Spearmint Tea Trail
- 14000 Cantata Ln
- 917 Elderberry Tea Cove
- 13804 Harris Ridge Blvd
- 301 E Wells Branch Pkwy
- 13903 Randalstone Dr
- 13720 Harris Ridge Blvd Unit A
- 15200 Mandarin Crossing
- 13718 Merseyside Dr
Ask me questions while you tour the home.






