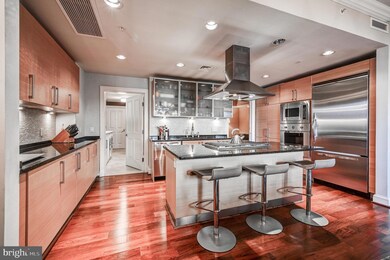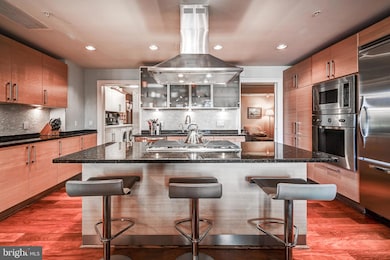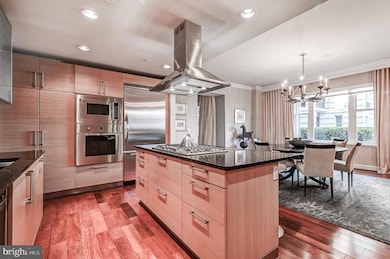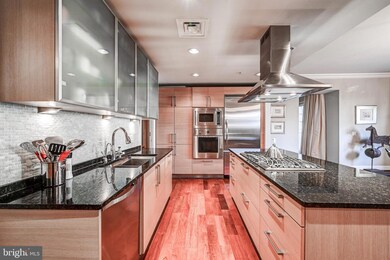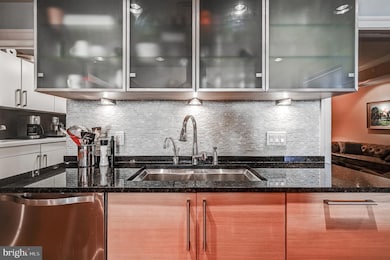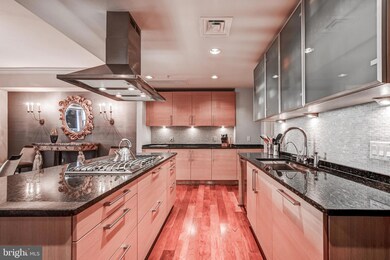The Ritz-Carlton Residences 801 Key Hwy Unit 151 Floor 1 Baltimore, MD 21230
Inner Harbor NeighborhoodEstimated payment $10,491/month
Highlights
- Concierge
- Eat-In Gourmet Kitchen
- Main Floor Bedroom
- Fitness Center
- Traditional Floor Plan
- 3-minute walk to Rash Field Park
About This Home
This stunning 2-bedroom, 2.5-bathroom plus den first-level unit at the Ritz Carlton Residences offers 2,772 sqft of interior living space and an additional 700 sqft outdoor patio. The spacious den includes built-in shelving for extra storage, while the primary bedroom features a large walk-in closet and a luxurious ensuite with a soaking tub and walk-in shower. The second bedroom offers courtyard views and its own ensuite. Experience luxury and comfort in this exceptional home. Building amenities include 24/7 front desk staff, valet, and security, as well as a resident’s lounge, game room, board room, pool, fitness center, and on-site property management.
Property Details
Home Type
- Condominium
Est. Annual Taxes
- $19,702
Year Built
- Built in 2007
HOA Fees
- $3,632 Monthly HOA Fees
Parking
- 2 Car Attached Garage
- Assigned Parking
Home Design
- Entry on the 1st floor
Interior Spaces
- 2,915 Sq Ft Home
- Property has 1 Level
- Traditional Floor Plan
- Built-In Features
- Crown Molding
- Ceiling Fan
- Recessed Lighting
- Family Room Off Kitchen
- Combination Kitchen and Dining Room
Kitchen
- Eat-In Gourmet Kitchen
- Butlers Pantry
- Built-In Oven
- Gas Oven or Range
- Built-In Range
- Range Hood
- Built-In Microwave
- Dishwasher
- Stainless Steel Appliances
- Kitchen Island
- Upgraded Countertops
- Disposal
Bedrooms and Bathrooms
- 2 Main Level Bedrooms
- En-Suite Bathroom
- Walk-In Closet
- Soaking Tub
- Walk-in Shower
Laundry
- Dryer
- Washer
Accessible Home Design
- No Interior Steps
- Level Entry For Accessibility
Utilities
- Central Air
- Heat Pump System
- 60+ Gallon Tank
Listing and Financial Details
- Tax Lot 712
- Assessor Parcel Number 0324131922 712
Community Details
Overview
- Association fees include common area maintenance, gas, insurance, lawn maintenance, management, parking fee, pool(s), reserve funds, sewer, trash, water
- Mid-Rise Condominium
- Ritz Carlton Condominium Community
- Inner Harbor Subdivision
Amenities
- Concierge
- Game Room
- Meeting Room
- Party Room
- Elevator
Recreation
Pet Policy
- Limit on the number of pets
- Pet Size Limit
- Dogs and Cats Allowed
Security
- Security Service
Map
About The Ritz-Carlton Residences
Home Values in the Area
Average Home Value in this Area
Tax History
| Year | Tax Paid | Tax Assessment Tax Assessment Total Assessment is a certain percentage of the fair market value that is determined by local assessors to be the total taxable value of land and additions on the property. | Land | Improvement |
|---|---|---|---|---|
| 2025 | $17,916 | $835,400 | -- | -- |
| 2024 | $17,916 | $834,833 | $0 | $0 |
| 2023 | $19,262 | $816,200 | $204,000 | $612,200 |
| 2022 | $17,567 | $816,200 | $204,000 | $612,200 |
| 2021 | $19,262 | $816,200 | $204,000 | $612,200 |
| 2020 | $24,453 | $1,340,900 | $335,200 | $1,005,700 |
| 2019 | $23,222 | $1,234,000 | $0 | $0 |
| 2018 | $22,594 | $1,127,100 | $0 | $0 |
| 2017 | $22,409 | $1,020,200 | $0 | $0 |
| 2016 | $21,992 | $992,800 | $0 | $0 |
| 2015 | $21,992 | $965,400 | $0 | $0 |
| 2014 | $21,992 | $938,000 | $0 | $0 |
Property History
| Date | Event | Price | List to Sale | Price per Sq Ft |
|---|---|---|---|---|
| 09/28/2025 09/28/25 | Pending | -- | -- | -- |
| 06/27/2025 06/27/25 | Price Changed | $989,999 | -1.0% | $340 / Sq Ft |
| 04/08/2025 04/08/25 | For Sale | $999,999 | -- | $343 / Sq Ft |
Purchase History
| Date | Type | Sale Price | Title Company |
|---|---|---|---|
| Deed | $1,065,000 | Residential Title & Escrow C | |
| Deed | $1,598,000 | -- |
Mortgage History
| Date | Status | Loan Amount | Loan Type |
|---|---|---|---|
| Previous Owner | $600,000 | Purchase Money Mortgage |
Source: Bright MLS
MLS Number: MDBA2163002
APN: 1922-712

