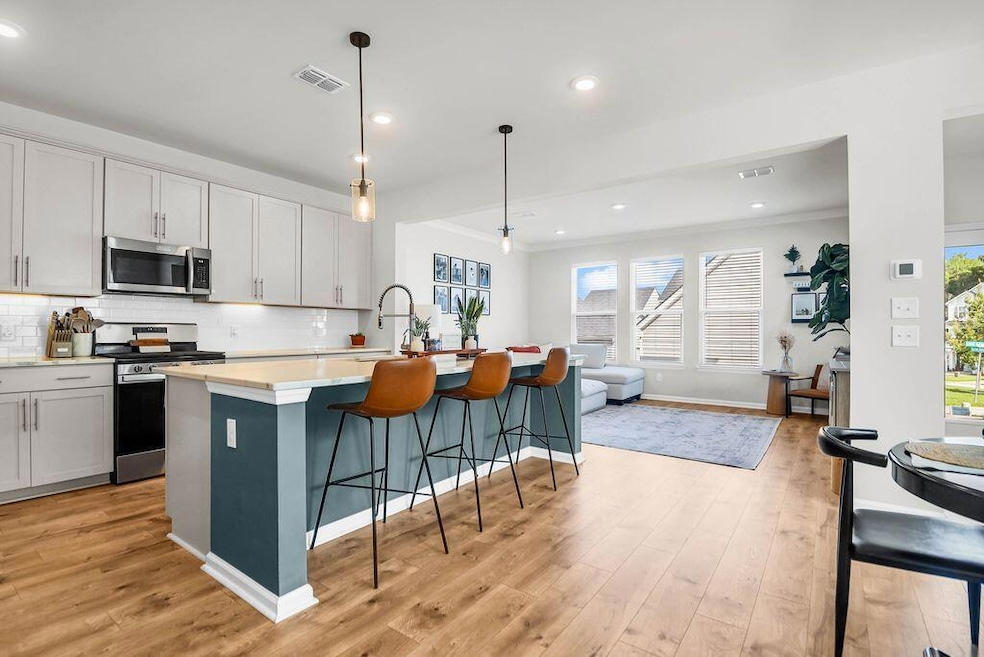801 Lachicotte Creek Dr Charleston, SC 29492
Wando NeighborhoodEstimated payment $3,959/month
Highlights
- Home Energy Rating Service (HERS) Rated Property
- High Ceiling
- Formal Dining Room
- Traditional Architecture
- Walk-In Pantry
- Thermal Windows
About This Home
GARAGE lovers; this home has a HEATED & COOLED garage! 3BR, 2.5 bath home has many upgrades. There is a comfortable living room, and a flex room that is ideal for a dining room, office, or playroom. The open plan is bright and airy due to the abundance of windows allowing natural light inside. The gourmet kitchen boasts of upgraded cabinets with granite countertops and light fixtures. There is a walk in pantry plus a butlers pantryOther amenities include a 2 car detached garage with a mini split HVAC, finished drywall, insulation, and 240V electrical outlets. A level 2 EV charger will convey to the buyer. Enjoy the neighborhood park complete with a fire pit, outdoor lighting, and comfortable chairs that overlook the river.If you want comfort and convenience, this is the home for you.
Please take a look at the photos.
Open House Schedule
-
Saturday, September 20, 202511:00 am to 1:00 pm9/20/2025 11:00:00 AM +00:009/20/2025 1:00:00 PM +00:00Add to Calendar
-
Sunday, September 21, 20251:00 to 3:00 pm9/21/2025 1:00:00 PM +00:009/21/2025 3:00:00 PM +00:00Add to Calendar
Home Details
Home Type
- Single Family
Est. Annual Taxes
- $3,487
Year Built
- Built in 2021
Lot Details
- 4,792 Sq Ft Lot
- Irrigation
HOA Fees
- $72 Monthly HOA Fees
Parking
- 2 Car Garage
- Garage Door Opener
Home Design
- Traditional Architecture
- Slab Foundation
- Asphalt Roof
- Vinyl Siding
Interior Spaces
- 2,172 Sq Ft Home
- 2-Story Property
- Tray Ceiling
- Smooth Ceilings
- High Ceiling
- Ceiling Fan
- Thermal Windows
- ENERGY STAR Qualified Windows
- Window Treatments
- Insulated Doors
- Entrance Foyer
- Family Room
- Formal Dining Room
- Laundry Room
Kitchen
- Walk-In Pantry
- Built-In Gas Oven
- Gas Cooktop
- Microwave
- Dishwasher
- ENERGY STAR Qualified Appliances
- Kitchen Island
- Disposal
Flooring
- Carpet
- Ceramic Tile
Bedrooms and Bathrooms
- 3 Bedrooms
- Walk-In Closet
- Garden Bath
Eco-Friendly Details
- Home Energy Rating Service (HERS) Rated Property
- Energy-Efficient HVAC
- ENERGY STAR/Reflective Roof
Outdoor Features
- Rain Gutters
- Front Porch
Schools
- Philip Simmons Elementary And Middle School
- Philip Simmons High School
Utilities
- Forced Air Heating and Cooling System
- Heating System Uses Natural Gas
- Tankless Water Heater
Community Details
Overview
- The Marshes At Cooper River Subdivision
Recreation
- Park
- Dog Park
Map
Home Values in the Area
Average Home Value in this Area
Tax History
| Year | Tax Paid | Tax Assessment Tax Assessment Total Assessment is a certain percentage of the fair market value that is determined by local assessors to be the total taxable value of land and additions on the property. | Land | Improvement |
|---|---|---|---|---|
| 2025 | $3,487 | $531,415 | $157,716 | $373,699 |
| 2024 | $3,487 | $21,257 | $6,309 | $14,948 |
| 2023 | $3,487 | $21,257 | $6,309 | $14,948 |
| 2022 | $3,198 | $18,484 | $5,000 | $13,484 |
| 2021 | $421 | $1,260 | $1,260 | $0 |
| 2020 | $424 | $1,260 | $1,260 | $0 |
| 2019 | $0 | $6,300 | $6,300 | $0 |
Property History
| Date | Event | Price | Change | Sq Ft Price |
|---|---|---|---|---|
| 07/28/2025 07/28/25 | For Sale | $675,000 | +52.0% | $311 / Sq Ft |
| 09/15/2021 09/15/21 | Sold | $443,950 | 0.0% | $211 / Sq Ft |
| 08/16/2021 08/16/21 | Pending | -- | -- | -- |
| 04/09/2021 04/09/21 | For Sale | $443,950 | -- | $211 / Sq Ft |
Purchase History
| Date | Type | Sale Price | Title Company |
|---|---|---|---|
| Deed | $443,950 | Harvey & Vallini Llc | |
| Deed | $314,415 | None Available |
Mortgage History
| Date | Status | Loan Amount | Loan Type |
|---|---|---|---|
| Open | $353,580 | New Conventional |
Source: CHS Regional MLS
MLS Number: 25020671
APN: 267-15-04-032
- 481 Jessen Ln
- 473 Yellow House Place
- 100 Tidewater Way
- 102 Tidewater Way
- 104 Tidewater Way
- 106 Tidewater Way
- 2042 Wambaw Rd
- 105 Tidewater Way
- 2010 Wambaw Creek Rd
- 107 Tidewater Way
- 109 Tidewater Way
- 522 Tayrn Dr
- 111 Tidewater Way
- 255 Kelsey Blvd
- 402 Topsail Ct
- 4042 Blind Flight St
- 565 Tayrn Dr
- 1150 Oak Bluff Ave
- 433 Doane Way
- 492 Sanders Farm Ln
- 211 Harlequin Alley
- 174 Overlook Point Place Unit Morris
- 174 Overlook Point Place Unit Dewees
- 174 Overlook Point Place Unit Wadmalaw
- 174 Overlook Point Place
- 2485 Clements Ferry Rd Unit Rosemary
- 2485 Clements Ferry Rd Unit Paprika
- 12000 Sweet Place
- 900 Corby Ln
- 650 Enterprise Blvd Unit Field Pea
- 650 Enterprise Blvd Unit Kale
- 650 Enterprise Blvd Unit Rosemary
- 650 Enterprise Blvd
- 161 Grande Oaks Dr
- 500 Verdant Way
- 1030 Jack Primus Rd Unit Camelia
- 1030 Jack Primus Rd Unit Hibiscus
- 1030 Jack Primus Rd Unit Oleander
- 1030 Jack Primus Rd
- 766 Oyster Isle Dr







