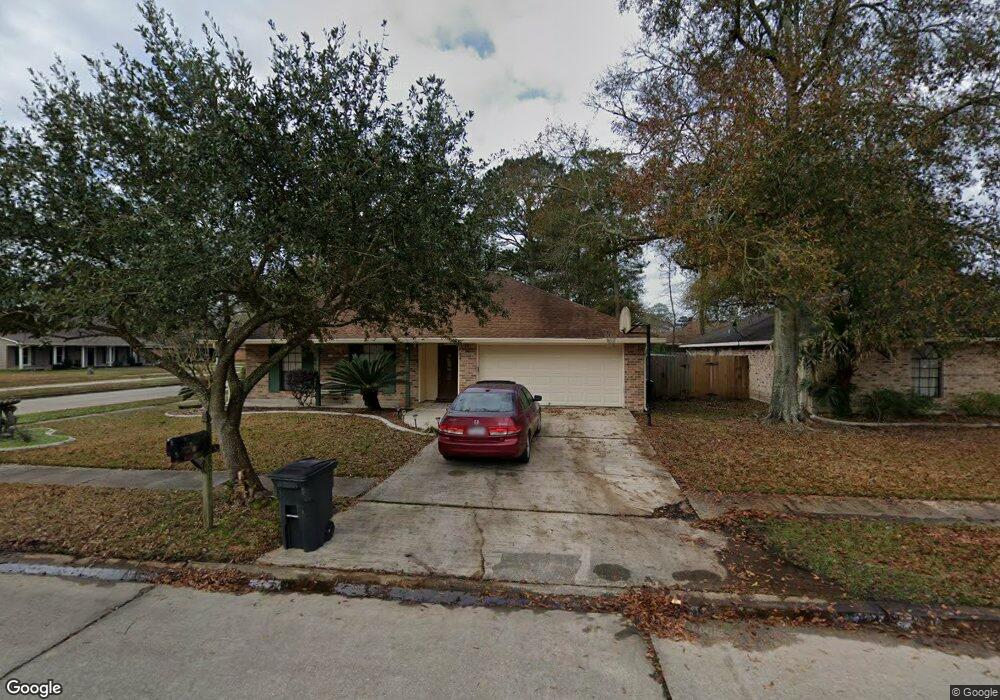801 Lake Borgne Ct Slidell, LA 70461
Estimated Value: $226,000 - $244,000
4
Beds
2
Baths
1,951
Sq Ft
$121/Sq Ft
Est. Value
About This Home
This home is located at 801 Lake Borgne Ct, Slidell, LA 70461 and is currently estimated at $235,519, approximately $120 per square foot. 801 Lake Borgne Ct is a home located in St. Tammany Parish with nearby schools including Cypress Cove Elementary School, Little Oak Middle School, and Honey Island Elementary School.
Ownership History
Date
Name
Owned For
Owner Type
Purchase Details
Closed on
Nov 6, 2017
Sold by
Odendhal Elisha John David and Odendhal Cindy
Bought by
Odendhal Cindy
Current Estimated Value
Create a Home Valuation Report for This Property
The Home Valuation Report is an in-depth analysis detailing your home's value as well as a comparison with similar homes in the area
Home Values in the Area
Average Home Value in this Area
Purchase History
| Date | Buyer | Sale Price | Title Company |
|---|---|---|---|
| Odendhal Cindy | -- | -- |
Source: Public Records
Tax History Compared to Growth
Tax History
| Year | Tax Paid | Tax Assessment Tax Assessment Total Assessment is a certain percentage of the fair market value that is determined by local assessors to be the total taxable value of land and additions on the property. | Land | Improvement |
|---|---|---|---|---|
| 2024 | $1,704 | $20,483 | $2,500 | $17,983 |
| 2023 | $1,769 | $16,220 | $2,500 | $13,720 |
| 2022 | $130,750 | $16,220 | $2,500 | $13,720 |
| 2021 | $1,306 | $16,220 | $2,500 | $13,720 |
| 2020 | $1,299 | $16,220 | $2,500 | $13,720 |
| 2019 | $2,221 | $14,706 | $2,000 | $12,706 |
| 2018 | $2,229 | $14,706 | $2,000 | $12,706 |
| 2017 | $2,243 | $14,706 | $2,000 | $12,706 |
| 2016 | $2,295 | $14,706 | $2,000 | $12,706 |
| 2015 | $1,161 | $14,706 | $2,000 | $12,706 |
| 2014 | $1,167 | $14,706 | $2,000 | $12,706 |
| 2013 | -- | $14,706 | $2,000 | $12,706 |
Source: Public Records
Map
Nearby Homes
- 808 N Pearl Dr
- 409 W Lake Catahoula Ct
- 700 S Lake Caddo Ct
- 232 Lake Village Blvd
- 612 Lake Superior Dr
- 604 Lake Superior Dr
- Cameron Plan at Bonterra
- Lacombe Plan at Bonterra
- Benton. Plan at Bonterra
- Birch Plan at Bonterra
- Hammond. Plan at Bonterra
- Evergreen Plan at Bonterra
- Baldwin Plan at Bonterra
- 60458 Culper Dr
- Ozark Plan at Bonterra
- Hickory Plan at Bonterra
- Eastwood Plan at Bonterra
- Aspen Plan at Bonterra
- 700 S Lake Verret Ct
- 204 Lake Sabine Ct
- 801 Lake Borgne Other
- 803 Lake Borgne Ct
- 800 Lake Borgne Ct
- 802 Lake Borgne Ct
- 413 Lake Village Blvd
- 411 Lake Village Blvd
- 804 Lake Borgne Ct
- 802 Lake Vermillion Ct
- 415 Lake Village Blvd
- 800 Lake Vermillion Ct
- 409 Lake Village Blvd
- 807 Lake Borgne Ct
- 804 Lake Vermillion Ct
- 806 Lake Borgne Ct
- 801 Amber Ct
- 417 Lake Village Blvd
- 803 Amber Ct
- 407 Lake Village Blvd
- 806 Lake Vermillion Ct
- 805 Amber Ct
