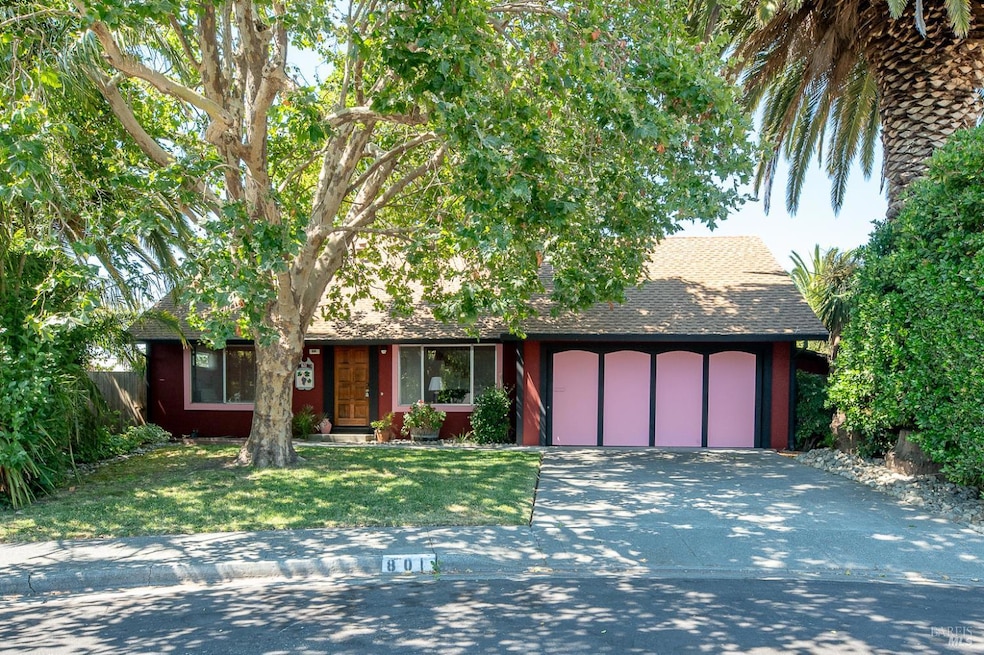
801 Livery Ct Rohnert Park, CA 94928
Highlights
- Main Floor Bedroom
- 2 Car Attached Garage
- Bathroom on Main Level
- Solarium
- Living Room
- Landscaped
About This Home
As of August 2025Welcome to this well-maintained two-story home featuring 4 spacious bedrooms and 2 full bathrooms. Thoughtfully designed for flexibility and comfort, the home offers two bedrooms and a full bathroom on the main level perfect for guests, multi-generational living, or a convenient home office setup. Upstairs, you'll find two additional bedrooms, full bathroom and access to a versatile attic space, ready to be transformed into an additional bedroom, office, or creative studio. Much of the home retains its original character, providing a wonderful opportunity to personalize and make it your own. A standout feature is the custom-built solarium sun-drenched space ideal for relaxing, reading, or enjoying your morning coffee while bathed in natural light. Step outside into the beautifully landscaped backyard, a peaceful and private retreat perfect for entertaining or simply unwinding. This home blends timeless character with thoughtful potential and is ready to welcome its next chapter.
Last Agent to Sell the Property
Jennifer Ishihara
Century 21 Epic License #02243882 Listed on: 07/16/2025
Home Details
Home Type
- Single Family
Est. Annual Taxes
- $1,525
Year Built
- Built in 1972
Lot Details
- 8,211 Sq Ft Lot
- South Facing Home
- Landscaped
Parking
- 2 Car Attached Garage
- 2 Open Parking Spaces
- Front Facing Garage
- Garage Door Opener
Interior Spaces
- 1,546 Sq Ft Home
- 2-Story Property
- Ceiling Fan
- Gas Log Fireplace
- Family Room
- Living Room
- Dining Room
- Solarium
- Laundry in Garage
Bedrooms and Bathrooms
- 4 Bedrooms
- Main Floor Bedroom
- Bathroom on Main Level
- 2 Full Bathrooms
Home Security
- Carbon Monoxide Detectors
- Fire and Smoke Detector
Utilities
- Central Heating
- Natural Gas Connected
- Internet Available
- Cable TV Available
Listing and Financial Details
- Assessor Parcel Number 046-044-035-000
Ownership History
Purchase Details
Home Financials for this Owner
Home Financials are based on the most recent Mortgage that was taken out on this home.Purchase Details
Similar Homes in Rohnert Park, CA
Home Values in the Area
Average Home Value in this Area
Purchase History
| Date | Type | Sale Price | Title Company |
|---|---|---|---|
| Grant Deed | $740,000 | Old Republic Title Company | |
| Interfamily Deed Transfer | -- | -- |
Mortgage History
| Date | Status | Loan Amount | Loan Type |
|---|---|---|---|
| Open | $220,000 | New Conventional |
Property History
| Date | Event | Price | Change | Sq Ft Price |
|---|---|---|---|---|
| 08/11/2025 08/11/25 | Sold | $740,000 | +6.5% | $479 / Sq Ft |
| 07/16/2025 07/16/25 | For Sale | $695,000 | -- | $450 / Sq Ft |
Tax History Compared to Growth
Tax History
| Year | Tax Paid | Tax Assessment Tax Assessment Total Assessment is a certain percentage of the fair market value that is determined by local assessors to be the total taxable value of land and additions on the property. | Land | Improvement |
|---|---|---|---|---|
| 2025 | $1,525 | $130,499 | $28,396 | $102,103 |
| 2024 | $1,525 | $127,941 | $27,840 | $100,101 |
| 2023 | $1,525 | $125,434 | $27,295 | $98,139 |
| 2022 | $1,492 | $122,975 | $26,760 | $96,215 |
| 2021 | $1,479 | $120,565 | $26,236 | $94,329 |
| 2020 | $1,498 | $119,329 | $25,967 | $93,362 |
| 2019 | $1,477 | $116,990 | $25,458 | $91,532 |
| 2018 | $1,448 | $114,697 | $24,959 | $89,738 |
| 2017 | $1,423 | $112,449 | $24,470 | $87,979 |
| 2016 | $1,358 | $110,245 | $23,991 | $86,254 |
| 2015 | $1,325 | $108,590 | $23,631 | $84,959 |
| 2014 | $1,314 | $106,464 | $23,169 | $83,295 |
Agents Affiliated with this Home
-
J
Seller's Agent in 2025
Jennifer Ishihara
Century 21 Epic
-
Stephen Pearson

Buyer's Agent in 2025
Stephen Pearson
Hedge Realty
(707) 477-4396
8 in this area
72 Total Sales
Map
Source: Bay Area Real Estate Information Services (BAREIS)
MLS Number: 325064769
APN: 046-044-035
- 805 Lombard Way
- 6761 Santero Way
- 476 Lincoln Ave
- 8034 Adrian Dr
- 8020 Beverly Dr
- 1220 Marque Dr
- 8037 Santa Barbara Dr
- 8214 Windmill Farms Dr
- 12 Bay Tree Ct
- 8128 Sunflower Dr
- 8307 Lasalle Ave
- 8201 Camino Colegio Unit 3
- 8201 Camino Colegio Unit 17
- 8201 Camino Colegio Unit 158
- 8201 Camino Colegio Unit 89
- 486 Landsdown Cir
- 7767 Camino Colegio Unit 29
- 7840 Bernice Ct
- 8030 Macaw Ct
- 8528 Loretto Ave
