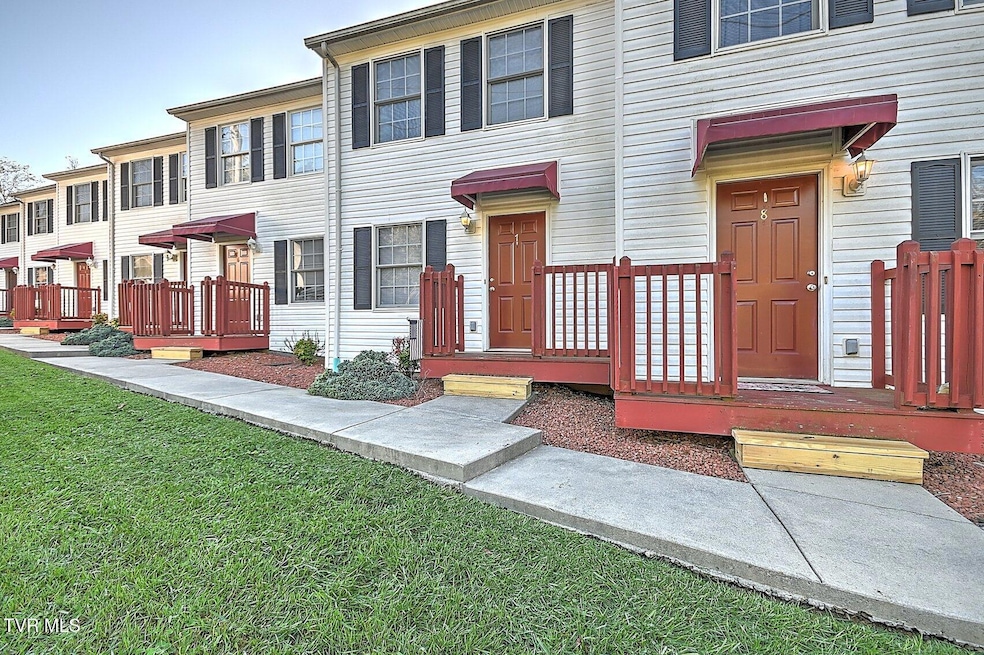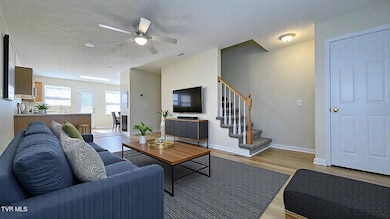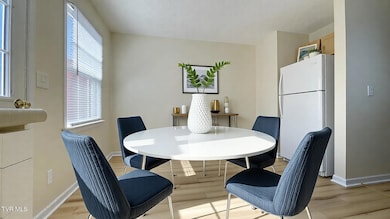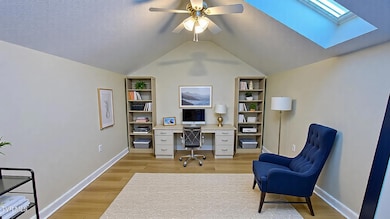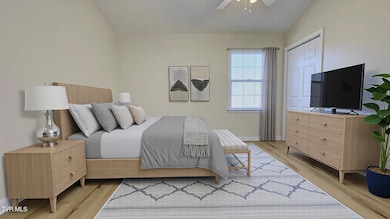801 Magnolia Extension Unit 1 Johnson City, TN 37604
Highlights
- Open Floorplan
- Wooded Lot
- Balcony
- South Side Elementary School Rated A
- Loft
- Front Porch
About This Home
3-Bedroom (Loft Optional), 2-Bathroom Townhome with Garage Near ETSULocated just 4 minutes from ETSU, this spacious townhome features an open-concept kitchen and living room on the main floor, with two bedrooms and two full bathrooms upstairs. The upstairs loft includes a window and can function as a third bedroom, office, or additional living space—offering flexibility to meet your needs.The property includes a one-car garage with additional storage space in the back. Washer and dryer hookups are located in the garage. Lawn maintenance is provided by the landlord.Please note: This unit is currently under renovation and will be completed by June 1st. The photos shown are mock-ups of another finished unit and are intended to give an idea of the layout and finishes. The unit is being rented unfurnished.Tenants are responsible for all utilities. Smoking is not permitted. Pets will be considered upon request, and an additional pet fee will be required if approved. A 12-month lease is required, and the security deposit is equal to one month's rent. There is a $48 application fee per person. Approval is based on credit, criminal and eviction background checks, rental history, and income.Listing Exclusively by Nathan Mitchell, Broker and Property Manager at TN Livin Property SolutionsBeware of scams—this listing is not offered by anyone posing as an assistant. For applications and showings, please contact Nathan Mitchell directly.Schedule a viewing today to see this townhome just minutes from ETSU.
Townhouse Details
Home Type
- Townhome
Year Built
- Built in 2008
Lot Details
- 1,307 Sq Ft Lot
- Sloped Lot
- Wooded Lot
- Property is in average condition
Parking
- 1 Car Garage
Home Design
- Shingle Roof
- Vinyl Siding
Interior Spaces
- 1,088 Sq Ft Home
- 2-Story Property
- Open Floorplan
- Ceiling Fan
- Double Pane Windows
- Living Room
- Loft
- Washer and Electric Dryer Hookup
- Basement
Kitchen
- Eat-In Kitchen
- Electric Range
- Dishwasher
- Laminate Countertops
Flooring
- Carpet
- Vinyl
Bedrooms and Bathrooms
- 3 Bedrooms
- 2 Full Bathrooms
Home Security
Outdoor Features
- Balcony
- Front Porch
Schools
- South Side Elementary School
- Liberty Bell Middle School
- Science Hill High School
Utilities
- Central Heating and Cooling System
- Heat Pump System
- Fiber Optics Available
- Phone Available
- Cable TV Available
Listing and Financial Details
- Assessor Parcel Number 054n B 021.01
Map
Source: Tennessee/Virginia Regional MLS
MLS Number: 9980572
- 904 Echo Ln
- 801 Ridgecrest Rd
- 600 University Pkwy
- 1700 Beech Dr
- 118 Boyd St
- 405 W Magnolia Ave
- 2019 Heritage Place
- 313 Peach Blossom Ct
- 3 Overlook Ct
- 1401 Merrywood Dr
- 421 W Locust St
- 400 W Poplar St
- 423 W Maple St
- 211 University Pkwy Unit 1
- 211 University Pkwy Unit 16
- 211 University Pkwy Unit 5
- 211 University Pkwy Unit 12
- 112 W Chestnut St
- 115 W Poplar St
- 2008 Millennium Place Unit 201
