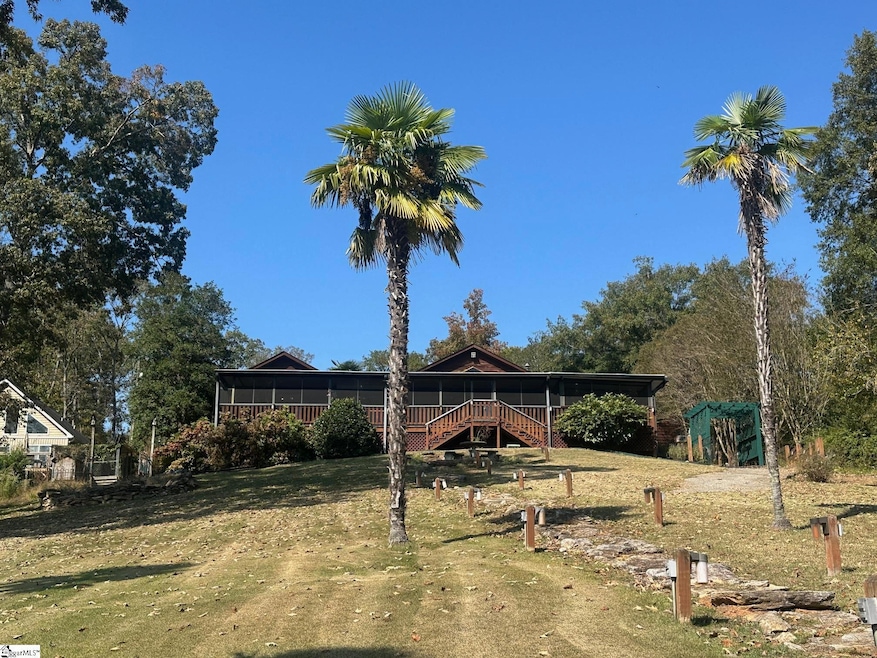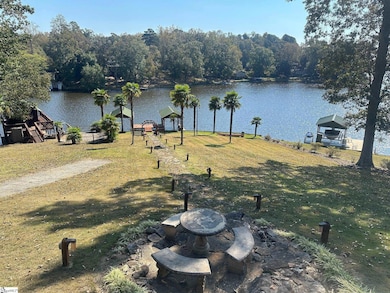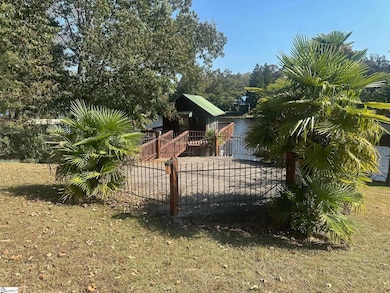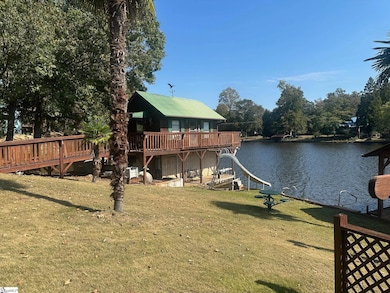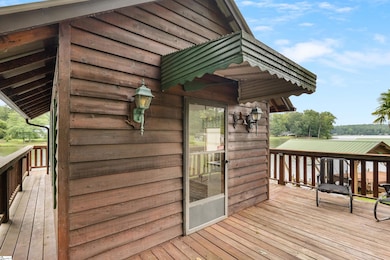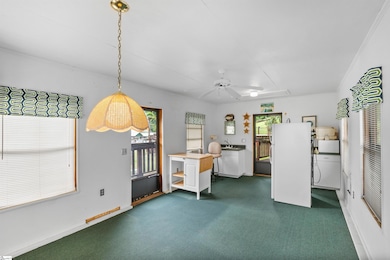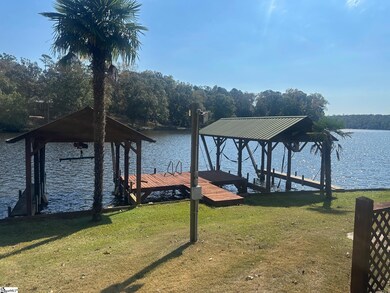801 McFalls Cir Anderson, SC 29621
Estimated payment $4,359/month
Highlights
- Docks
- Waterfront
- Lake Property
- Glenview Middle School Rated A-
- 0.95 Acre Lot
- Deck
About This Home
Lakefront Living at Its Best – One-of-a-Kind on Broadway Lake. Brand new moisture barrier and dehumidifier in crawl space! Welcome to a truly rare find—this 3-bedroom, 2-bath lakefront home offers peaceful living on scenic Lake Broadway with no HOA, combining the beauty of nature with the convenience of nearby Anderson, SC. Just minutes from Pine Lake Golf Club, shopping, dining, and entertainment, this property is ideal for those seeking a quiet retreat without sacrificing accessibility. Inside, a spacious living room with vaulted ceilings, exposed beams, built-in shelving, and a stunning gas log rock fireplace creates a warm, inviting gathering space. The bright sunroom provides panoramic views of the lake, while the formal dining room and cozy kitchen with a separate island lead to an enormous walk-in pantry—complete with space for an extra fridge and freezer. A large laundry room with ample storage adds everyday convenience. The primary suite is a private retreat with a vaulted ceiling and breathtaking lake views. Comfort is ensured year-round with two HVAC units—gas and electric—both less than five years old. A brand-new architectural shingle roof and included large generator offer peace of mind. Outdoor living shines here: a 10' x 60' screened porch and a separate screened dining area overlook the water, perfect for entertaining. The permanent private dock features two boat slips and a boathouse with seating and a slip underneath—ideal for hosting friends and enjoying the lake. For hobbyists and professionals, the property boasts a detached woodworking room, tool room, golf cart shed, and a 2-car detached carport. The 2-car detached garage includes a finished third room—perfect for a home gym, office, or studio—and is equipped for mechanics with a motor lift. A small covered dog pen rounds out the thoughtful amenities. This unique build offers endless possibilities in a serene setting. Whether you’re drawn to boating, fishing, woodworking, or simply unwinding with a lake view, this is a rare opportunity to own a one-of-a-kind property where every day feels like a getaway.
Home Details
Home Type
- Single Family
Est. Annual Taxes
- $2,917
Lot Details
- 0.95 Acre Lot
- Lot Dimensions are 115x360
- Waterfront
- Sloped Lot
- Sprinkler System
Home Design
- Rustic Architecture
- Architectural Shingle Roof
Interior Spaces
- 2,600-2,799 Sq Ft Home
- 1-Story Property
- Central Vacuum
- Cathedral Ceiling
- Ceiling Fan
- Gas Log Fireplace
- Living Room
- Dining Room
- Workshop
- Sun or Florida Room: Size: 27x13
- Screened Porch
- Water Views
- Crawl Space
- Storage In Attic
- Security System Owned
Kitchen
- Breakfast Area or Nook
- Walk-In Pantry
- Electric Cooktop
- Dishwasher
- Laminate Countertops
Flooring
- Carpet
- Laminate
- Ceramic Tile
Bedrooms and Bathrooms
- 3 Main Level Bedrooms
- Walk-In Closet
- 2 Full Bathrooms
Laundry
- Laundry Room
- Laundry on main level
Parking
- 2 Car Detached Garage
- Workshop in Garage
- Circular Driveway
Outdoor Features
- Docks
- Lake Property
- Deck
- Outbuilding
Schools
- Nevitt Forest Elementary School
- Mccants Middle School
- Westside High School
Utilities
- Central Air
- Heating System Uses Natural Gas
- Power Generator
- Gas Water Heater
- Septic Tank
- Cable TV Available
Community Details
- Broadway Lake Subdivision
Listing and Financial Details
- Assessor Parcel Number 1780203025
Map
Home Values in the Area
Average Home Value in this Area
Tax History
| Year | Tax Paid | Tax Assessment Tax Assessment Total Assessment is a certain percentage of the fair market value that is determined by local assessors to be the total taxable value of land and additions on the property. | Land | Improvement |
|---|---|---|---|---|
| 2024 | $4,408 | $27,070 | $6,220 | $20,850 |
| 2023 | $4,421 | $10,840 | $2,490 | $8,350 |
| 2022 | $819 | $10,840 | $2,490 | $8,350 |
| 2021 | $699 | $9,150 | $1,400 | $7,750 |
| 2020 | $694 | $9,150 | $1,400 | $7,750 |
| 2019 | $694 | $9,150 | $1,400 | $7,750 |
| 2018 | $706 | $9,150 | $1,400 | $7,750 |
| 2017 | -- | $9,150 | $1,400 | $7,750 |
| 2016 | $665 | $8,980 | $1,760 | $7,220 |
| 2015 | $682 | $8,980 | $1,760 | $7,220 |
| 2014 | $682 | $8,980 | $1,760 | $7,220 |
Property History
| Date | Event | Price | List to Sale | Price per Sq Ft |
|---|---|---|---|---|
| 09/05/2025 09/05/25 | Price Changed | $799,000 | -3.2% | $307 / Sq Ft |
| 08/21/2025 08/21/25 | Price Changed | $825,000 | -2.9% | $317 / Sq Ft |
| 08/12/2025 08/12/25 | For Sale | $850,000 | -- | $327 / Sq Ft |
Purchase History
| Date | Type | Sale Price | Title Company |
|---|---|---|---|
| Deed Of Distribution | -- | None Listed On Document | |
| Deed Of Distribution | -- | None Listed On Document | |
| Deed | $62,500 | Attorney | |
| Deed | $35,000 | -- |
Source: Greater Greenville Association of REALTORS®
MLS Number: 1566192
APN: 178-02-03-025
- 101 Deep Water Point
- 124 Guest Cir
- 122 Guest Cir
- 720 Lakeside Dr
- 230 Hammond Cir
- 112 Linkside Dr
- 103 Gilmer Rd
- 210 Rhoe Cir
- 329 McFalls Landing
- 133 Estateside Dr
- 1905 Broadway Lake Rd
- Lot 6 High Shoals Rd
- Lot 7 High Shoals Rd
- Lot 5 High Shoals Rd
- BELHAVEN Plan at Pine Lake
- ARIA Plan at Pine Lake
- JOSIE Plan at Pine Lake
- HAYDEN Plan at Pine Lake
- CALI Plan at Pine Lake
- HUNTINGTON Plan at Pine Lake
- 126A Brookmeade Dr Unit 126 A
- 126A Brookmeade Dr Unit 126 B
- 120 Brookmeade Dr Unit 120A
- 120 Brookmeade Dr Unit 120B
- 120 Brookmeade Dr Unit 120 D
- 121 Brookmeade Dr Unit 121 F
- 121 Brookmeade Dr Unit 121A
- 121 Brookmeade Dr Unit 121 E
- 121 Brookmeade Dr Unit 121B
- 330 E Roosevelt Dr
- 170 River Oak Dr
- 1409 E Market St
- 302 Cedar Ridge
- 1501 Nardin Ave
- 409 Emma St
- 20 Wren St
- 119 Wellington St
- 203 Wellington St
- 1 Sago Ct
- 33 Chalet Ct
Ask me questions while you tour the home.
