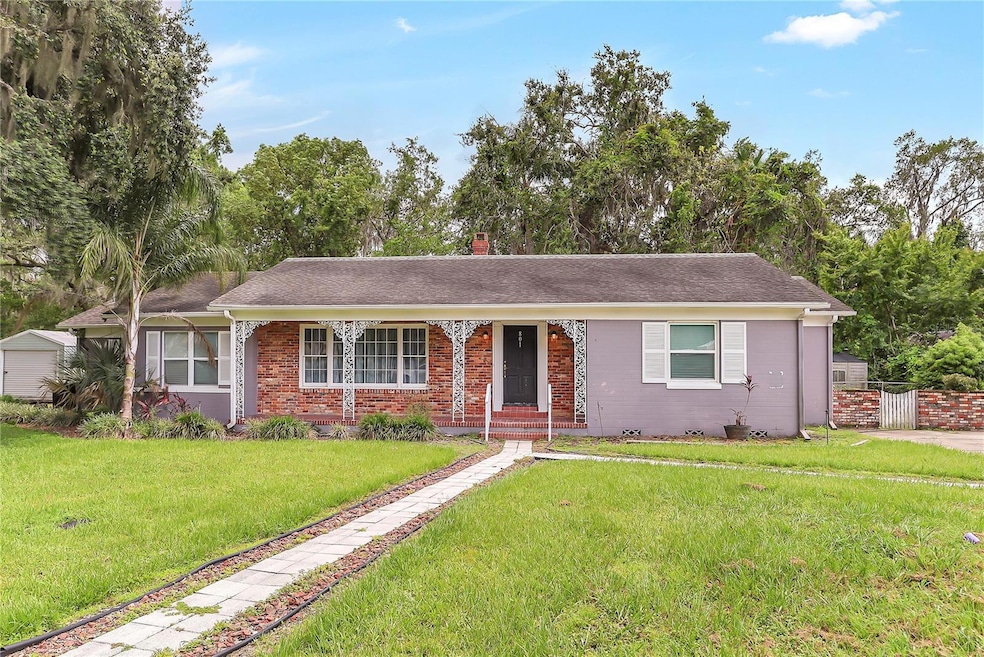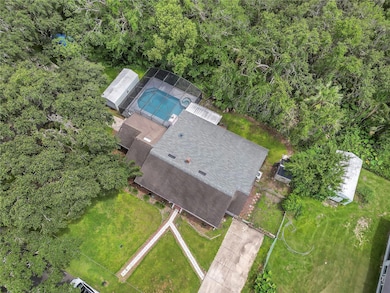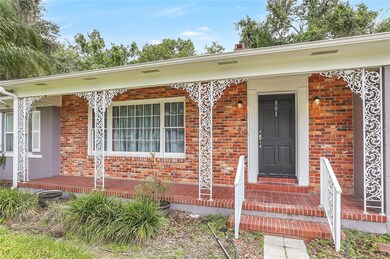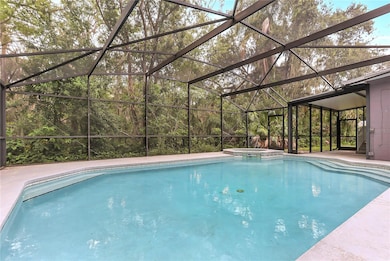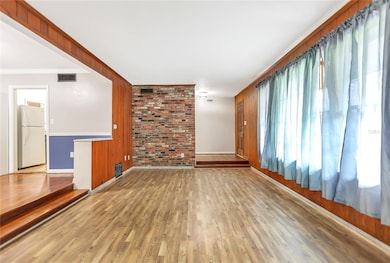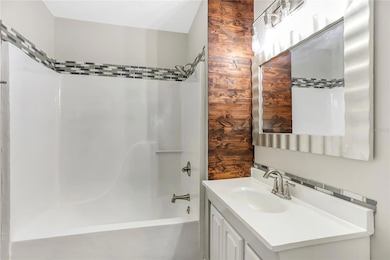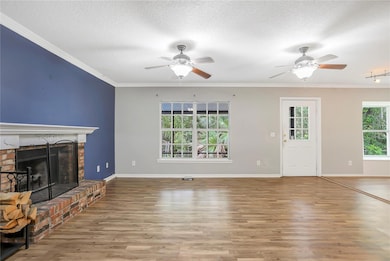
801 Miller St Leesburg, FL 34748
Estimated payment $1,961/month
Highlights
- Access To Lake
- Wood Flooring
- Shade Shutters
- Screened Pool
- No HOA
- Living Room
About This Home
Under contract-accepting backup offers. PRICE IMPROVEMENT! SELLER OFFERING $5,000 TOWARDS BUYER'S CLOSING COST & HOME WARRANTY! Welcome to your Florida retreat in the heart of Leesburg! This spacious 4-bedroom, 2.5-bathroom pool home offers the perfect blend of comfort and functionality with no HOA restrictions. Located 5 minutes from Leesburg Boat Ramp to Lake Griffin of the Harris Chain of Lakes. Inside, you’ll love the well-designed floor plan featuring two separate living spaces, a formal dining room, and plenty of room to entertain. Step outside to your private, screened-in pool and fully fenced backyard—perfect for relaxing or hosting gatherings. Two sheds provide ample storage, and with two separate driveways, parking is never an issue. Ideally located with convenient access to major highways, local lakes for boating and fishing, charming downtown Leesburg, top-rated restaurants, and endless shopping options. Don't miss this rare find in a prime location!
Listing Agent
REGENCY REAL ESTATE LLC Brokerage Phone: 407-469-5021 License #3365848 Listed on: 07/15/2025
Co-Listing Agent
REGENCY REAL ESTATE LLC Brokerage Phone: 407-469-5021 License #3565825
Home Details
Home Type
- Single Family
Est. Annual Taxes
- $1,470
Year Built
- Built in 1957
Lot Details
- 0.29 Acre Lot
- North Facing Home
- Chain Link Fence
Home Design
- Brick Exterior Construction
- Slab Foundation
- Shingle Roof
- Block Exterior
Interior Spaces
- 2,608 Sq Ft Home
- Wood Burning Fireplace
- Shade Shutters
- Living Room
- Laundry Room
Kitchen
- Range
- Microwave
- Dishwasher
Flooring
- Wood
- Tile
Bedrooms and Bathrooms
- 4 Bedrooms
Pool
- Screened Pool
- In Ground Pool
- In Ground Spa
- Fence Around Pool
Outdoor Features
- Access To Lake
- Access To Chain Of Lakes
- Shed
- Rain Gutters
- Private Mailbox
Schools
- Beverly Shores Elementary School
- Carver Middle School
- Leesburg High School
Utilities
- Central Heating and Cooling System
- Thermostat
- Electric Water Heater
Community Details
- No Home Owners Association
- Leesburg Lake Forest Unit 01 Subdivision
Listing and Financial Details
- Visit Down Payment Resource Website
- Tax Lot 8
- Assessor Parcel Number 23-19-24-0800-000-00800
Map
Home Values in the Area
Average Home Value in this Area
Tax History
| Year | Tax Paid | Tax Assessment Tax Assessment Total Assessment is a certain percentage of the fair market value that is determined by local assessors to be the total taxable value of land and additions on the property. | Land | Improvement |
|---|---|---|---|---|
| 2025 | $1,401 | $130,450 | -- | -- |
| 2024 | $1,401 | $130,450 | -- | -- |
| 2023 | $1,401 | $122,970 | $0 | $0 |
| 2022 | $1,405 | $119,390 | $0 | $0 |
| 2021 | $1,348 | $115,914 | $0 | $0 |
| 2020 | $1,395 | $114,314 | $0 | $0 |
| 2019 | $1,042 | $99,288 | $0 | $0 |
| 2018 | $983 | $97,437 | $0 | $0 |
| 2017 | $956 | $95,433 | $0 | $0 |
| 2016 | $1,804 | $94,814 | $0 | $0 |
| 2015 | $1,832 | $93,635 | $0 | $0 |
| 2014 | $1,810 | $94,549 | $0 | $0 |
Property History
| Date | Event | Price | Change | Sq Ft Price |
|---|---|---|---|---|
| 08/29/2025 08/29/25 | Pending | -- | -- | -- |
| 08/12/2025 08/12/25 | Price Changed | $339,900 | -1.4% | $130 / Sq Ft |
| 07/30/2025 07/30/25 | Price Changed | $344,900 | -1.4% | $132 / Sq Ft |
| 07/15/2025 07/15/25 | For Sale | $349,900 | +57.6% | $134 / Sq Ft |
| 07/22/2019 07/22/19 | Sold | $222,000 | -9.4% | $85 / Sq Ft |
| 05/11/2019 05/11/19 | Pending | -- | -- | -- |
| 05/02/2019 05/02/19 | Price Changed | $245,000 | -2.0% | $94 / Sq Ft |
| 04/17/2019 04/17/19 | For Sale | $250,000 | -- | $96 / Sq Ft |
Purchase History
| Date | Type | Sale Price | Title Company |
|---|---|---|---|
| Warranty Deed | $270,000 | Southern Title & Abstract | |
| Warranty Deed | $270,000 | Southern Title & Abstract | |
| Warranty Deed | $222,000 | Attorney | |
| Warranty Deed | $168,500 | Attorney | |
| Warranty Deed | $37,500 | Attorney | |
| Warranty Deed | $60,000 | None Available | |
| Warranty Deed | $130,000 | Brokers Title Of Leesburg Ll | |
| Quit Claim Deed | -- | None Available | |
| Warranty Deed | $155,000 | Paradise Land Title Corporat | |
| Warranty Deed | $89,000 | -- |
Mortgage History
| Date | Status | Loan Amount | Loan Type |
|---|---|---|---|
| Open | $285,000 | Construction | |
| Closed | $285,000 | Construction | |
| Previous Owner | $45,000 | New Conventional | |
| Previous Owner | $177,159 | VA | |
| Previous Owner | $220,000 | Unknown | |
| Previous Owner | $55,000 | Unknown | |
| Previous Owner | $147,000 | Purchase Money Mortgage | |
| Previous Owner | $103,000 | New Conventional | |
| Previous Owner | $71,200 | No Value Available |
Similar Homes in Leesburg, FL
Source: Stellar MLS
MLS Number: O6324191
APN: 23-19-24-0800-000-00800
- 906 Oak Dr
- 1009 Perkins St
- 1108 Oak Dr
- 600 W Oak Terrace Dr
- 0 W Oak Terrace Dr
- 1108 Gibson St
- 1202 Lee St Unit 26
- 1202 Lee St Unit 86
- 1010 Glen Ridge Dr
- 100 E Oak Terrace Dr Unit A2
- 1208 Lee St
- 1208 Lee St Unit 43
- 1208 Lee St Unit 40
- 1208 Lee St Unit 133
- 1208 Lee St Unit 175
- 1208 Lee St Unit 8
- 1208 Lee St Unit 35
- 1208 Lee St Unit 89
- 1208 Lee St Unit 139
- 1208 Lee St Unit 52
