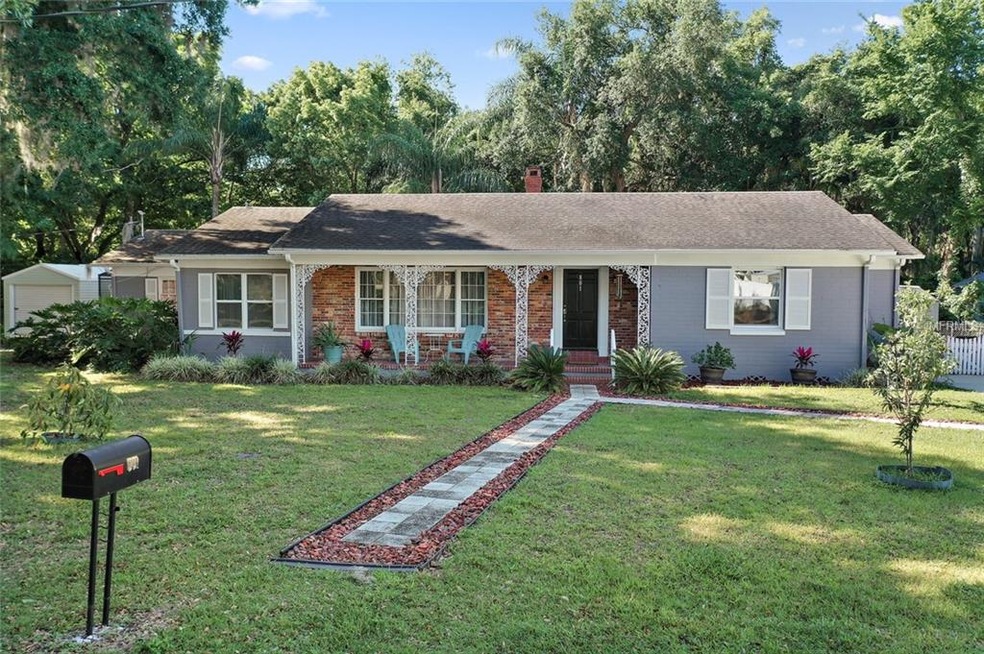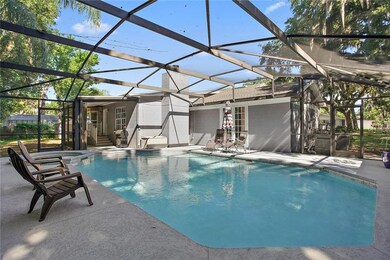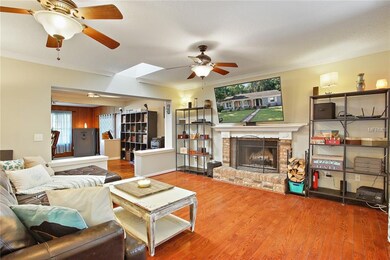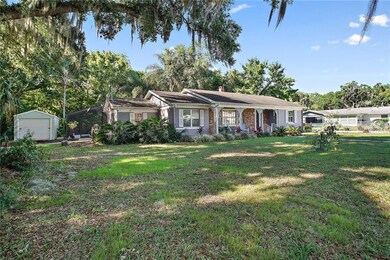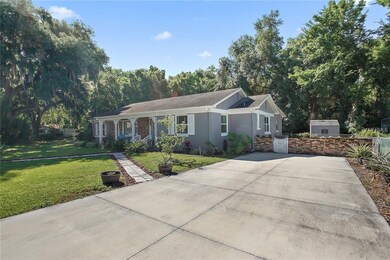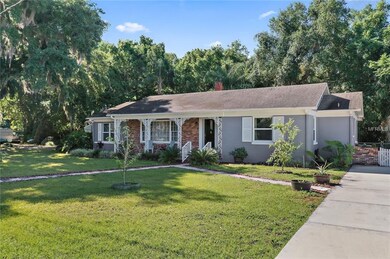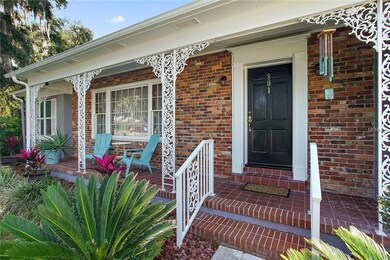
801 Miller St Leesburg, FL 34748
Highlights
- Screened Pool
- Ranch Style House
- Separate Formal Living Room
- View of Trees or Woods
- Wood Flooring
- Stone Countertops
About This Home
As of July 2019CHARMING 4 BEDROOM 3.5 BATH BLOCK HOME WITH POOL, FENCED YARD, AND 10X24 SHED. Welcome home to this peaceful, well-established Leesburg community. Enjoy quiet, tree-lined streets, friendly neighbors and easy access to every amenity—shopping, dining, parks, lakes, medical facilities and more. Wonderful curb appeal greets you at this 2,608 SF home on an oversized lot. It’s a large home but has a charming bungalow feel with the gabled roof, brick exterior, front porch, 2 avocado trees and majestic moss-laden Oak trees providing just the right amount of shade. Spacious driveway and parking pad with a walkway to the front door. Beautiful updates have been made while preserving the character and integrity of this adorable home. Crown molding and gleaming wood floors in most rooms. 12x19 living room with wood and brick walls. Dining room with easy kitchen access. 14x30 family room with brick wood-burning fireplace and door to lanai/pool. The family room is large enough to use half as an alternate dining space with lovely Bay window and cozy window seat. Gorgeous kitchen with wood cabinets, granite counters, and pass through window. 13x15 master BR with wood floors and a private bath with tub/shower. BR 2 with private half bath, BR 3 easy access to the full hall bath and BR 4 is 11x19 with French doors to pool and has a private bathroom. 9x14 inside laundry/storage/craft room. Covered, screened lanai area with screened pool and hot tub. Fenced yard with no rear neighbors, 8x10 shed, and 10x24 shed with power.
Last Agent to Sell the Property
ERA GRIZZARD REAL ESTATE License #3118600 Listed on: 04/17/2019

Home Details
Home Type
- Single Family
Est. Annual Taxes
- $983
Year Built
- Built in 1957
Lot Details
- 0.29 Acre Lot
- Lot Dimensions are 125x100
- North Facing Home
- Fenced
- Mature Landscaping
- Landscaped with Trees
Home Design
- Ranch Style House
- Brick Exterior Construction
- Slab Foundation
- Shingle Roof
- Block Exterior
- Stucco
Interior Spaces
- 2,608 Sq Ft Home
- Ceiling Fan
- Blinds
- French Doors
- Family Room
- Separate Formal Living Room
- Formal Dining Room
- Inside Utility
- Laundry Room
- Views of Woods
- Security System Owned
Kitchen
- Range
- Microwave
- Ice Maker
- Dishwasher
- Stone Countertops
- Solid Wood Cabinet
- Disposal
Flooring
- Wood
- Ceramic Tile
Bedrooms and Bathrooms
- 4 Bedrooms
Pool
- Screened Pool
- Heated In Ground Pool
- Fence Around Pool
Outdoor Features
- Screened Patio
- Shed
- Rear Porch
Location
- City Lot
Schools
- Beverly Shores Elementary School
- Carver Middle School
- Leesburg High School
Utilities
- Central Heating and Cooling System
- Electric Water Heater
- High Speed Internet
- Cable TV Available
Community Details
- No Home Owners Association
- Leesburg Lake Forest Unit 01 Subdivision
Listing and Financial Details
- Down Payment Assistance Available
- Homestead Exemption
- Visit Down Payment Resource Website
- Tax Lot 8
- Assessor Parcel Number 23-19-24-0800-000-00800
Ownership History
Purchase Details
Home Financials for this Owner
Home Financials are based on the most recent Mortgage that was taken out on this home.Purchase Details
Home Financials for this Owner
Home Financials are based on the most recent Mortgage that was taken out on this home.Purchase Details
Purchase Details
Purchase Details
Purchase Details
Purchase Details
Home Financials for this Owner
Home Financials are based on the most recent Mortgage that was taken out on this home.Purchase Details
Home Financials for this Owner
Home Financials are based on the most recent Mortgage that was taken out on this home.Similar Homes in the area
Home Values in the Area
Average Home Value in this Area
Purchase History
| Date | Type | Sale Price | Title Company |
|---|---|---|---|
| Warranty Deed | $222,000 | Attorney | |
| Warranty Deed | $168,500 | Attorney | |
| Warranty Deed | $37,500 | Attorney | |
| Warranty Deed | $60,000 | None Available | |
| Warranty Deed | $130,000 | Brokers Title Of Leesburg Ll | |
| Quit Claim Deed | -- | None Available | |
| Warranty Deed | $155,000 | Paradise Land Title Corporat | |
| Warranty Deed | $89,000 | -- |
Mortgage History
| Date | Status | Loan Amount | Loan Type |
|---|---|---|---|
| Open | $45,000 | New Conventional | |
| Previous Owner | $177,159 | VA | |
| Previous Owner | $220,000 | Unknown | |
| Previous Owner | $55,000 | Unknown | |
| Previous Owner | $147,000 | Purchase Money Mortgage | |
| Previous Owner | $103,000 | New Conventional | |
| Previous Owner | $71,200 | No Value Available |
Property History
| Date | Event | Price | Change | Sq Ft Price |
|---|---|---|---|---|
| 07/15/2025 07/15/25 | For Sale | $349,900 | +57.6% | $134 / Sq Ft |
| 07/22/2019 07/22/19 | Sold | $222,000 | -9.4% | $85 / Sq Ft |
| 05/11/2019 05/11/19 | Pending | -- | -- | -- |
| 05/02/2019 05/02/19 | Price Changed | $245,000 | -2.0% | $94 / Sq Ft |
| 04/17/2019 04/17/19 | For Sale | $250,000 | -- | $96 / Sq Ft |
Tax History Compared to Growth
Tax History
| Year | Tax Paid | Tax Assessment Tax Assessment Total Assessment is a certain percentage of the fair market value that is determined by local assessors to be the total taxable value of land and additions on the property. | Land | Improvement |
|---|---|---|---|---|
| 2025 | $1,401 | $130,450 | -- | -- |
| 2024 | $1,401 | $130,450 | -- | -- |
| 2023 | $1,401 | $122,970 | $0 | $0 |
| 2022 | $1,405 | $119,390 | $0 | $0 |
| 2021 | $1,348 | $115,914 | $0 | $0 |
| 2020 | $1,395 | $114,314 | $0 | $0 |
| 2019 | $1,042 | $99,288 | $0 | $0 |
| 2018 | $983 | $97,437 | $0 | $0 |
| 2017 | $956 | $95,433 | $0 | $0 |
| 2016 | $1,804 | $94,814 | $0 | $0 |
| 2015 | $1,832 | $93,635 | $0 | $0 |
| 2014 | $1,810 | $94,549 | $0 | $0 |
Agents Affiliated with this Home
-
Heather Spirazza

Seller's Agent in 2025
Heather Spirazza
REGENCY REAL ESTATE LLC
(407) 757-6022
1 in this area
119 Total Sales
-
Crystal Urban

Seller Co-Listing Agent in 2025
Crystal Urban
REGENCY REAL ESTATE LLC
(407) 496-8672
9 Total Sales
-
Loretta Maimone

Seller's Agent in 2019
Loretta Maimone
ERA GRIZZARD REAL ESTATE
(352) 455-4541
15 in this area
327 Total Sales
-
Lori McKeeby

Buyer's Agent in 2019
Lori McKeeby
KEY CLASSIC REALTY LLC
(407) 608-0961
4 in this area
41 Total Sales
Map
Source: Stellar MLS
MLS Number: G5014563
APN: 23-19-24-0800-000-00800
- 1016 Cottonwood St
- 1009 Perkins St
- 600 W Oak Terrace Dr
- 0 W Oak Terrace Dr
- 1108 Gibson St
- 1108 Cedar St
- 1202 Lee St Unit 26
- 1202 Lee St Unit 86
- 1102 N Palmetto St
- 100 E Oak Terrace Dr Unit A2
- 1208 Lee St Unit Lot 164
- 1208 Lee St Unit 133
- 1208 Lee St Unit 175
- 1208 Lee St Unit 8
- 1208 Lee St Unit 35
- 1208 Lee St Unit 168
- 1208 Lee St Unit 89
- 1208 Lee St Unit 139
- 1208 Lee St Unit 52
- 1208 Lee St Unit 9
