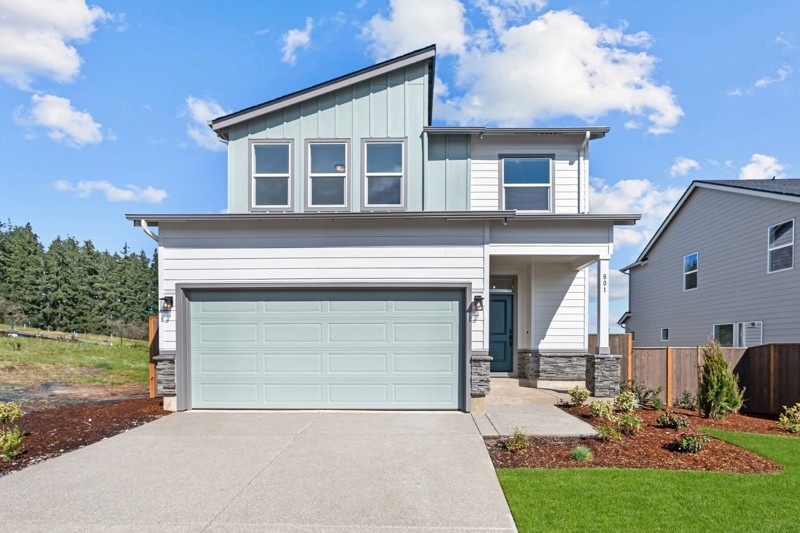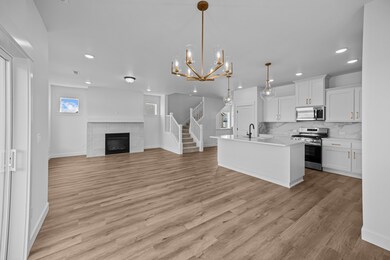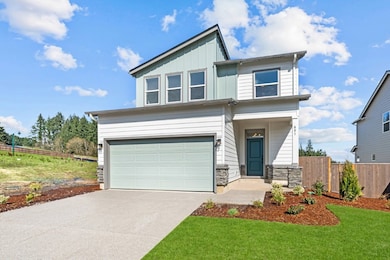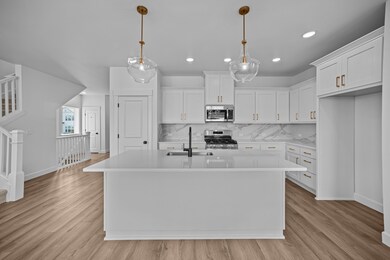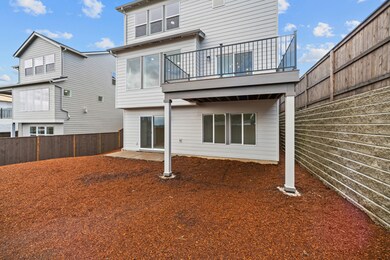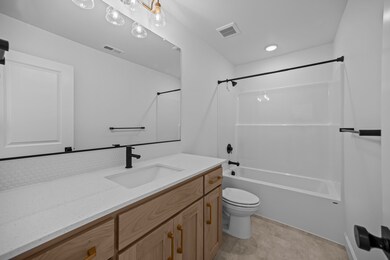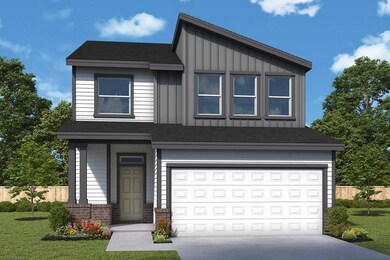
$529,000
- 3 Beds
- 2.5 Baths
- 1,784 Sq Ft
- 2341 Turnbull Ct
- Forest Grove, OR
** OPEN HOUSE Sat 7/19 & Sun 7/20 from 11:00-1:00 ** Nestled in a cul-de-sac just a few blocks from Pacific University and Historic Downtown Forest Grove- this 5-year-old home offers an open floor plan and thoughtful updates by the sellers: EV charging, whole home A/C, a widened driveway with basketball hoop, a fully fenced outdoor space with extra privacy and a tool/garden shed. Inside, the home
Elisa Buckley John L Scott Portland SW
