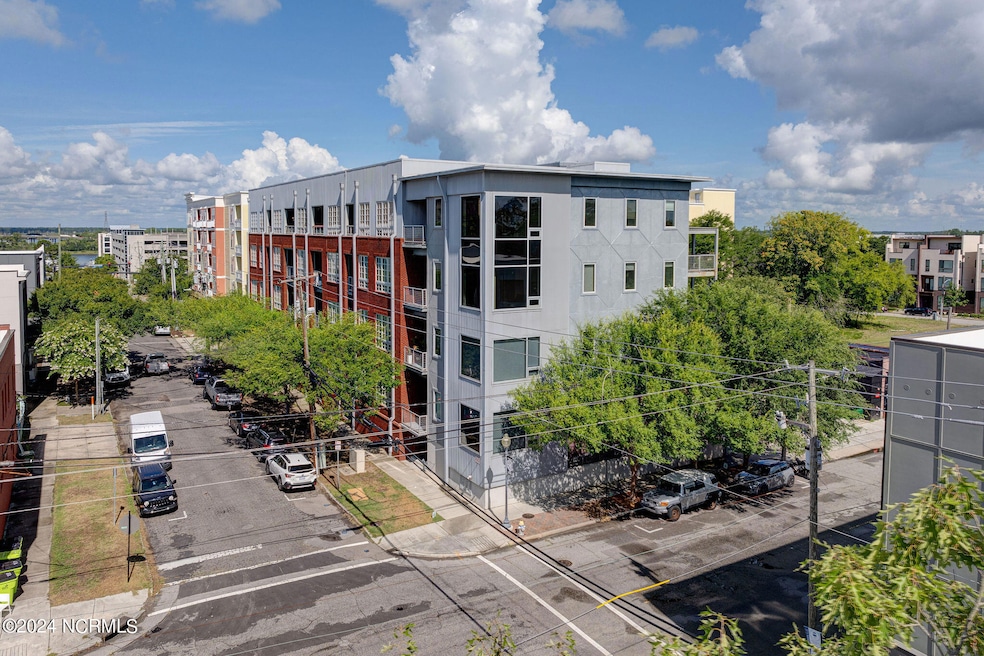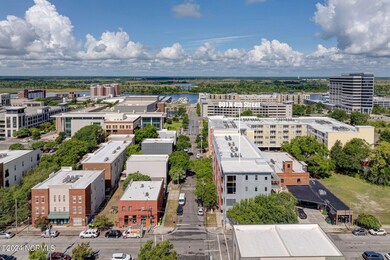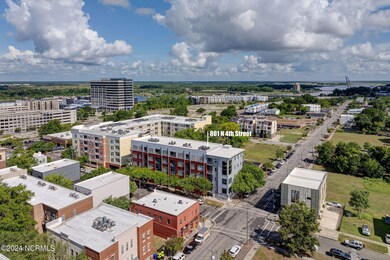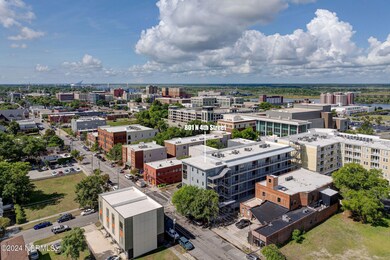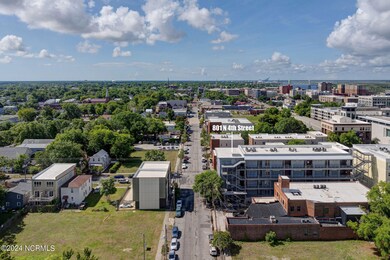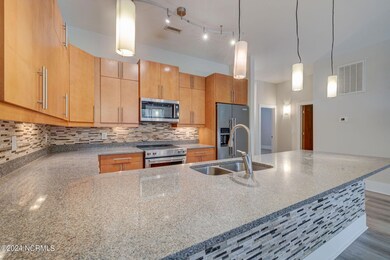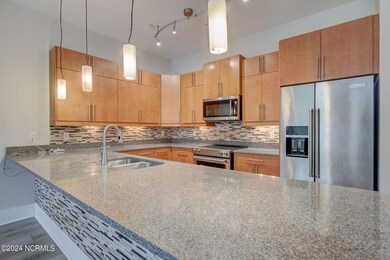Enjoy all the conveniences and walkability of downtown Wilmington's Brooklyn Arts district. If you enjoy the arts, Live Oak Bank Pavilion, The Wilson Center, Brooklyn Arts Center, and Thalian Hall are all a short walk from The Modern Baking Company Building. Nearby shopping and dining options are also aplenty, as well as the riverwalk making your downtown excursion a scenic one.Unit 202 is one of the largest in the building, featuring 2 bedrooms, 2 full bathrooms, an office, a tiled foyer, and dining nook as well as breakfast bar. This unit was just freshly painted in neutral tones, creating a clean slate for its new owner. Brand new LVP flooring added to office and common area, accented by stylish 12x24'' tile in foyer and kitchen. Both bathrooms also offer tiled flooring as well as raised vanities. HVAC was replaced in 2021, water heater in 2024 and seller recently updated all kitchen appliances to Kitchen Aid. Stackable washer/dryer in laundry closet will convey too, making this unit truly turnkey. Other features include Minka Aire ceiling fans, tray ceilings, clerestory windows to maximize light and maintain privacy, upgraded fixtures throughout, granite countertops, and tile backsplash that extends down pony wall of breakfast bar, beautifully accented by LED lighting. Beautiful, stacked maple cabinets feature storage organizer drawers recently added by seller. A covered balcony and entryway, as well as elevator access, increase the charm and convenience offered by this property. Building has secured entry. Water, sewer and trash are covered by HOA.Common area renovations to include repairs to stairways and repainting of building. Renovations scheduled for completion this Fall. This assessment to be paid by seller.

