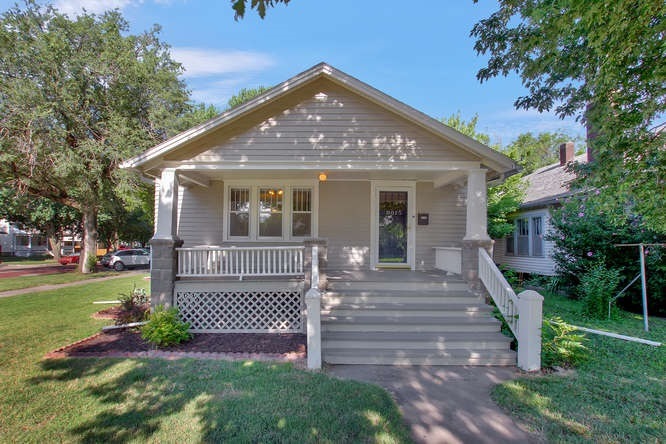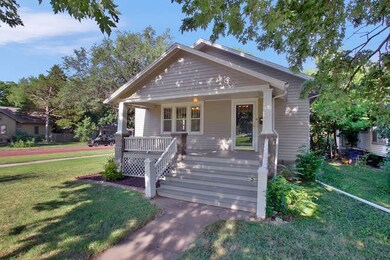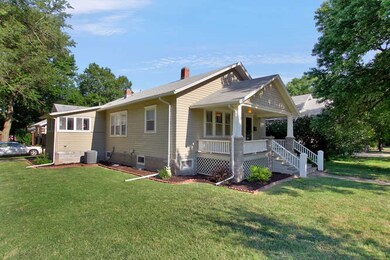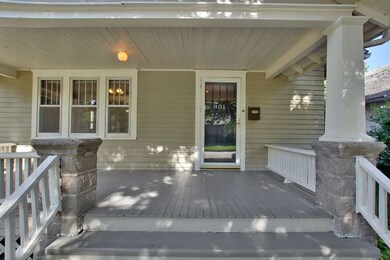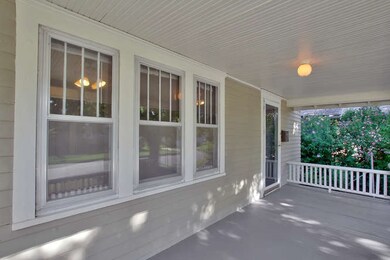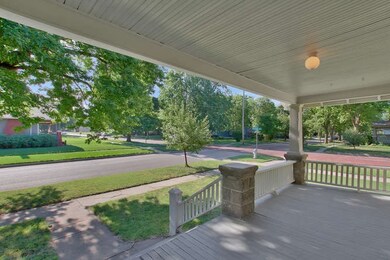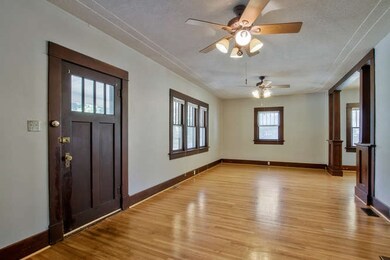
801 N Ash St Newton, KS 67114
Highlights
- Deck
- Corner Lot
- 1 Car Detached Garage
- Wood Flooring
- Formal Dining Room
- Storm Windows
About This Home
As of March 2023Absolutely darling bungalow! Walk a block and be at the park or middle school. Corner lot with side load garage. Dreamy covered front porch! Beautiful hard wood floors, high ceilings and original woodwork with columns and built ins. All mechanicals recently updated. Roof NEW in 2017. Kitchen includes all appliances. Cute laundry room off kitchen on main floor. Large unfinished basement great for storage!
Last Agent to Sell the Property
Berkshire Hathaway PenFed Realty License #00053704 Listed on: 07/06/2017
Home Details
Home Type
- Single Family
Est. Annual Taxes
- $1,261
Year Built
- Built in 1915
Lot Details
- 3,485 Sq Ft Lot
- Corner Lot
Parking
- 1 Car Detached Garage
Home Design
- Bungalow
- Frame Construction
- Composition Roof
Interior Spaces
- 1,164 Sq Ft Home
- 1-Story Property
- Ceiling Fan
- Window Treatments
- Formal Dining Room
- Wood Flooring
Kitchen
- Oven or Range
- Electric Cooktop
- Microwave
- Dishwasher
- Disposal
Bedrooms and Bathrooms
- 2 Bedrooms
- 1 Full Bathroom
Laundry
- Laundry Room
- Laundry on main level
- 220 Volts In Laundry
Unfinished Basement
- Basement Fills Entire Space Under The House
- Basement Windows
Home Security
- Storm Windows
- Storm Doors
Outdoor Features
- Deck
- Rain Gutters
Schools
- Sunset Elementary School
- Chisholm Middle School
- Newton High School
Utilities
- Forced Air Heating and Cooling System
- Heating System Uses Gas
Listing and Financial Details
- Assessor Parcel Number 20079-
Community Details
Overview
- Newton Original Township Supp Map Subdivision
Recreation
- Community Playground
Ownership History
Purchase Details
Home Financials for this Owner
Home Financials are based on the most recent Mortgage that was taken out on this home.Similar Homes in Newton, KS
Home Values in the Area
Average Home Value in this Area
Purchase History
| Date | Type | Sale Price | Title Company |
|---|---|---|---|
| Warranty Deed | $75,000 | -- |
Property History
| Date | Event | Price | Change | Sq Ft Price |
|---|---|---|---|---|
| 03/03/2023 03/03/23 | Sold | -- | -- | -- |
| 01/23/2023 01/23/23 | Pending | -- | -- | -- |
| 01/13/2023 01/13/23 | For Sale | $105,000 | +32.1% | $90 / Sq Ft |
| 08/18/2017 08/18/17 | Sold | -- | -- | -- |
| 07/12/2017 07/12/17 | Pending | -- | -- | -- |
| 07/06/2017 07/06/17 | For Sale | $79,500 | -- | $68 / Sq Ft |
Tax History Compared to Growth
Tax History
| Year | Tax Paid | Tax Assessment Tax Assessment Total Assessment is a certain percentage of the fair market value that is determined by local assessors to be the total taxable value of land and additions on the property. | Land | Improvement |
|---|---|---|---|---|
| 2025 | $1,952 | $12,604 | $516 | $12,088 |
| 2024 | $1,952 | $11,707 | $516 | $11,191 |
| 2023 | $1,815 | $10,430 | $516 | $9,914 |
| 2022 | $1,698 | $9,821 | $516 | $9,305 |
| 2021 | $1,546 | $9,177 | $516 | $8,661 |
| 2020 | $1,553 | $9,303 | $516 | $8,787 |
| 2019 | $1,523 | $9,142 | $516 | $8,626 |
| 2018 | $1,459 | $8,625 | $516 | $8,109 |
| 2017 | $1,330 | $8,015 | $516 | $7,499 |
| 2016 | $1,297 | $8,015 | $516 | $7,499 |
| 2015 | $1,238 | $8,015 | $516 | $7,499 |
| 2014 | $1,197 | $8,015 | $516 | $7,499 |
Agents Affiliated with this Home
-
Logan Leuenberger

Seller's Agent in 2023
Logan Leuenberger
RE/MAX
(620) 615-2414
3 in this area
59 Total Sales
-
M
Buyer's Agent in 2023
MEMBER NON
NONMENBER
-
Robin Metzler

Seller's Agent in 2017
Robin Metzler
Berkshire Hathaway PenFed Realty
(316) 288-9155
191 in this area
249 Total Sales
-
Kali Graber

Buyer's Agent in 2017
Kali Graber
Berkshire Hathaway PenFed Realty
(620) 386-0846
37 in this area
149 Total Sales
Map
Source: South Central Kansas MLS
MLS Number: 537853
APN: 094-17-0-20-25-019.00-0
- 328 W 7th St
- 312 W 5th St
- 429 W 5th St
- 620 W Broadway St
- 128 E 9th St
- 717 Grandview Ave
- 207 E 9th St
- 1100 Grandview Ave
- 914 N Pine St
- 131 W 2nd St
- 328 E 8th St
- 1516 N Plum St
- 1500 Terrace Dr
- 1312 Grandview Ave
- 209 W 15th St
- 1320 Grandview Ave
- 209 S Plum St
- 126 E 1st St
- 1508 Terrace Dr
- 422 E Broadway St
