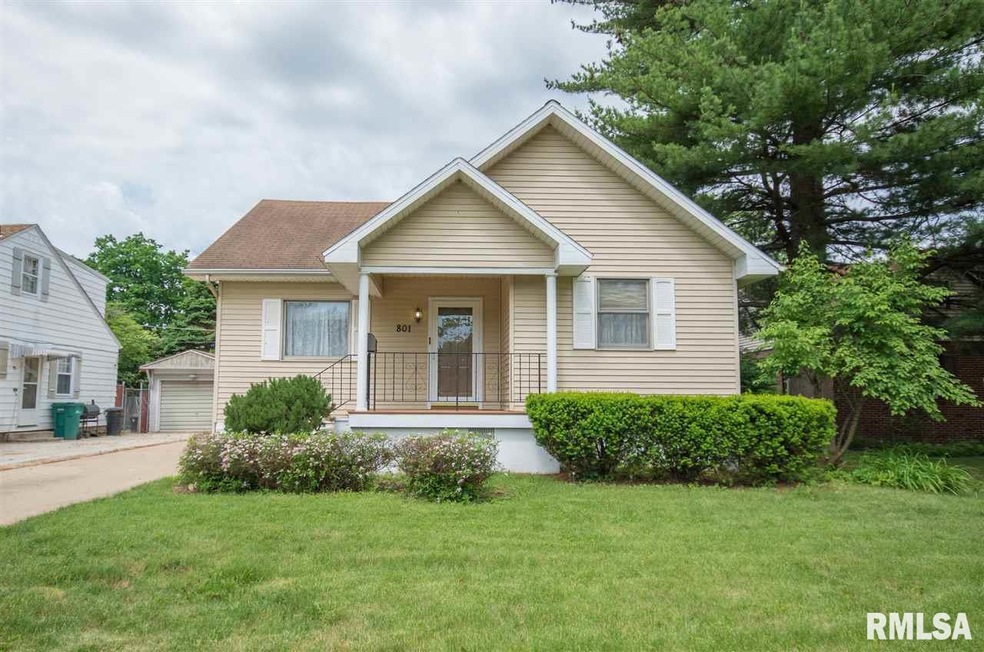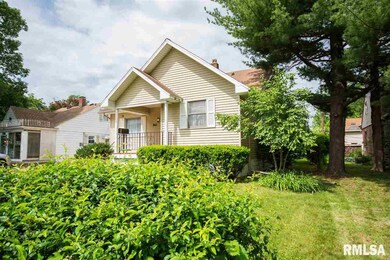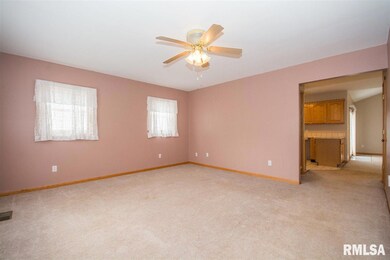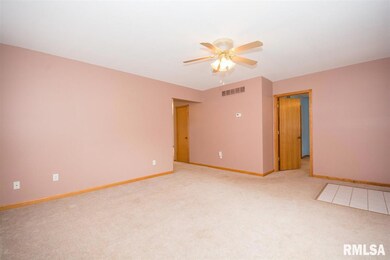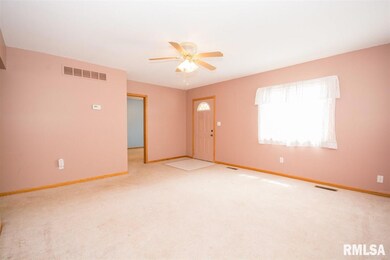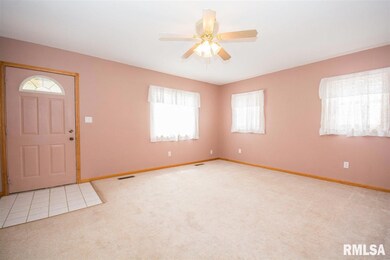
$144,000
- 3 Beds
- 2 Baths
- 1,484 Sq Ft
- 2714 W Kenwood Ave
- West Peoria, IL
Move-in ready & beautifully maintained 3 BR 2 full BA home which blends classic charm w/thoughtful updates throughout! Step inside to find freshly painted neutral walls & stunning refinished wood floors in '18 flowing through much of the main floor. The inviting family rm features a cozy wood-burning fireplace flanked by original French wood doors that open to a welcoming front porch-perfect for
Sue Neihouser RE/MAX Traders Unlimited
