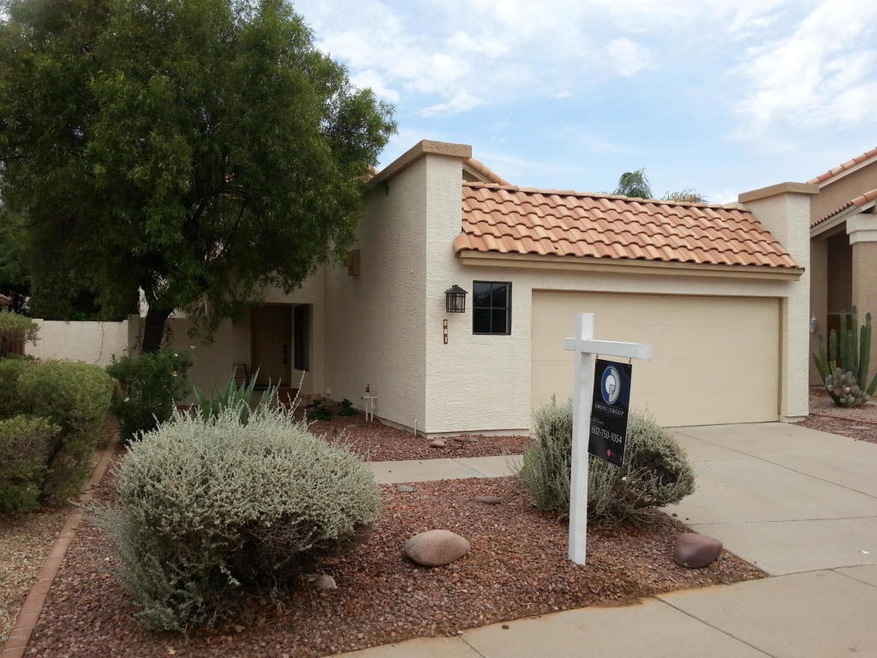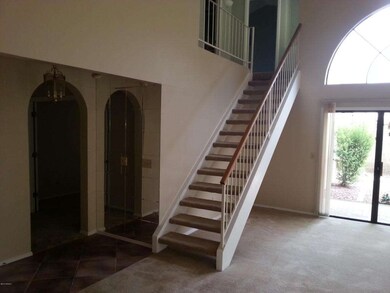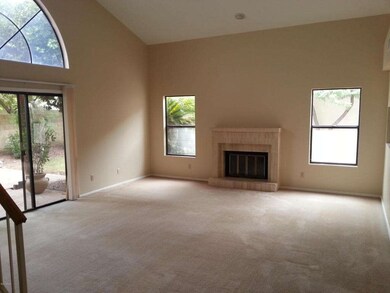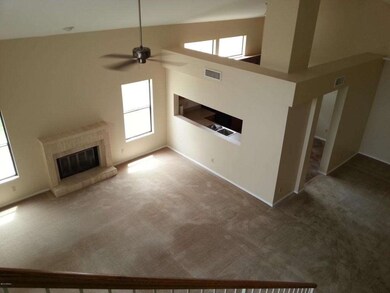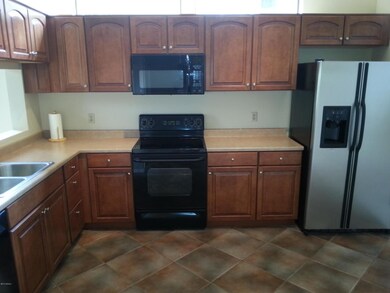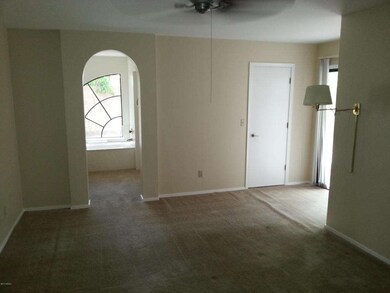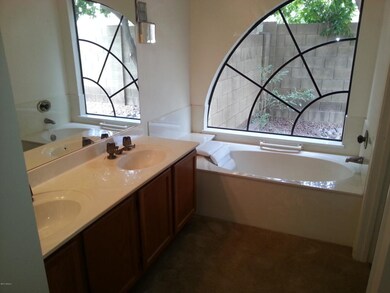
801 N Cholla St Chandler, AZ 85224
Central Ridge NeighborhoodAbout This Home
As of June 2017Great opportunity to own a home in a highly desirable Chandler community. Close to shopping, and amenities. Home features new paint inside and out. Brand new kitchen counters, and upgraded soft close cabinets and drawers. Large back yard with lush landscaping, and covered patio. Master bedroom downstairs.
Co-Listed By
Ryan Owens
Network Realty License #SA640751000
Home Details
Home Type
Single Family
Est. Annual Taxes
$1,582
Year Built
1989
Lot Details
0
Parking
2
Listing Details
- Cross Street: Dobson and Ray
- Property Type: Residential
- HOA #2: N
- Association Fees Land Lease Fee: N
- Recreation Center Fee 2: N
- Recreation Center Fee: N
- Total Monthly Fee Equivalent: 32.66
- Basement: N
- Updated Heating or Cooling Units: Full
- Items Updated Ht Cool Yr Updated: 2011
- Updated Kitchen: Partial
- Items Updated Kitchen Yr Updated: 2013
- Parking Spaces Total Covered Spaces: 2.0
- Year Built: 1989
- Tax Year: 2012
- Directions: E on Ray to Andersen Blvd. South to Linda Ln. Left on Linda, right on Cholla. Cholla bends left. Follow to home on the left.
- Attribution Contact: 480-270-5782
- Property Sub Type: Single Family - Detached
- Lot Size Acres: 0.15
- Co List Office Mls Id: hsse01
- Co List Office Phone: 480-460-2300
- Subdivision Name: Andersen Springs
- Architectural Style: Ranch
- ResoBuildingAreaSource: Assessor
- Association Fees:HOA Fee2: 196.0
- Technology:Cable TV Avail: Yes
- Technology:High Speed Internet Available: Yes
- Special Features: None
Interior Features
- Basement: None
- Flooring: Carpet, Tile
- Spa Features: None
- Possible Bedrooms: 3
- Total Bedrooms: 3
- Fireplace Features: 1 Fireplace
- Fireplace: Yes
- Interior Amenities: Master Downstairs, Vaulted Ceiling(s), Pantry, Double Vanity, Separate Shwr & Tub, High Speed Internet
- Living Area: 1653.0
- Stories: 2
- Kitchen Features:RangeOven Elec: Yes
- Kitchen Features:Dishwasher2: Yes
- Kitchen Features:Built-in Microwave: Yes
- Fireplace:_one_ Fireplace: Yes
- Master Bathroom:Double Sinks: Yes
- Community Features:BikingWalking Path: Yes
- Kitchen Features:Disposal2: Yes
- Kitchen Features:Refrigerator2: Yes
- Kitchen Features Pantry: Yes
- Other Rooms:Family Room: Yes
- Community Features:Children_squote_s Playgrnd: Yes
- Community Features:Near Bus Stop: Yes
- Community Features:Lake Subdivision: Yes
Exterior Features
- Fencing: Block
- Exterior Features: Patio
- Lot Features: Sprinklers In Rear, Sprinklers In Front, Desert Front, Grass Back
- Pool Features: None
- Disclosures: Seller Discl Avail
- Construction Type: Painted, Stucco, Frame - Wood
- Roof: Tile
- Construction:Frame - Wood: Yes
- Exterior Features:Patio: Yes
Garage/Parking
- Total Covered Spaces: 2.0
- Garage Spaces: 2.0
- Laundry:In Garage: Yes
Utilities
- Cooling: Refrigeration
- Heating: Electric
- Laundry Features: In Garage, Wshr/Dry HookUp Only
- Water Source: City Water
- Heating:Electric: Yes
Condo/Co-op/Association
- Community Features: Near Bus Stop, Lake Subdivision, Playground, Biking/Walking Path
- Amenities: Management
- Association Fee Frequency: Semi-Annually
- Association Name: Rossmar and Graham
- Phone: 480-551-4300
- Association: Yes
Association/Amenities
- Association Fees:HOA YN2: Y
- Association Fees:HOA Paid Frequency: Semi-Annually
- Association Fees:HOA Name4: Rossmar and Graham
- Association Fees:HOA Telephone4: 480-551-4300
- Association Fees:PAD Fee YN2: N
- Association Fees:Cap ImprovementImpact Fee _percent_: $
- Association Fee Incl:Common Area Maint3: Yes
- Association Fees:Cap ImprovementImpact Fee 2 _percent_: $
Schools
- Elementary School: Erie Elementary School
- High School: Chandler High School
- Middle Or Junior School: John M Andersen Elementary School
Lot Info
- Land Lease: No
- Lot Size Sq Ft: 6700.0
- Parcel #: 302-74-535
- ResoLotSizeUnits: SquareFeet
Building Info
- Builder Name: Unknown
Tax Info
- Tax Annual Amount: 1229.0
- Tax Book Number: 302.00
- Tax Lot: 95
- Tax Map Number: 74.00
Ownership History
Purchase Details
Home Financials for this Owner
Home Financials are based on the most recent Mortgage that was taken out on this home.Purchase Details
Home Financials for this Owner
Home Financials are based on the most recent Mortgage that was taken out on this home.Purchase Details
Similar Homes in the area
Home Values in the Area
Average Home Value in this Area
Purchase History
| Date | Type | Sale Price | Title Company |
|---|---|---|---|
| Warranty Deed | $262,000 | Millennium Title Agency Llc | |
| Warranty Deed | $200,000 | Lawyers Title Of Arizona Inc | |
| Quit Claim Deed | -- | Chicago Title Insurance Co | |
| Quit Claim Deed | -- | Chicago Title Insurance Co |
Mortgage History
| Date | Status | Loan Amount | Loan Type |
|---|---|---|---|
| Open | $61,000 | Credit Line Revolving | |
| Open | $294,700 | New Conventional | |
| Closed | $246,650 | New Conventional | |
| Closed | $246,235 | FHA | |
| Previous Owner | $204,300 | VA |
Property History
| Date | Event | Price | Change | Sq Ft Price |
|---|---|---|---|---|
| 06/07/2017 06/07/17 | Sold | $262,000 | -1.1% | $158 / Sq Ft |
| 04/26/2017 04/26/17 | Pending | -- | -- | -- |
| 04/20/2017 04/20/17 | For Sale | $265,000 | +1.1% | $160 / Sq Ft |
| 03/05/2017 03/05/17 | Off Market | $262,000 | -- | -- |
| 02/10/2017 02/10/17 | For Sale | $265,000 | +32.5% | $160 / Sq Ft |
| 10/30/2013 10/30/13 | Sold | $200,000 | -4.8% | $121 / Sq Ft |
| 09/22/2013 09/22/13 | Pending | -- | -- | -- |
| 09/10/2013 09/10/13 | Price Changed | $210,000 | -4.5% | $127 / Sq Ft |
| 08/31/2013 08/31/13 | Price Changed | $220,000 | -2.2% | $133 / Sq Ft |
| 08/23/2013 08/23/13 | For Sale | $225,000 | -- | $136 / Sq Ft |
Tax History Compared to Growth
Tax History
| Year | Tax Paid | Tax Assessment Tax Assessment Total Assessment is a certain percentage of the fair market value that is determined by local assessors to be the total taxable value of land and additions on the property. | Land | Improvement |
|---|---|---|---|---|
| 2025 | $1,582 | $22,953 | -- | -- |
| 2024 | $1,727 | $21,860 | -- | -- |
| 2023 | $1,727 | $33,900 | $6,780 | $27,120 |
| 2022 | $1,666 | $24,820 | $4,960 | $19,860 |
| 2021 | $1,746 | $23,630 | $4,720 | $18,910 |
| 2020 | $1,739 | $22,530 | $4,500 | $18,030 |
| 2019 | $1,672 | $21,200 | $4,240 | $16,960 |
| 2018 | $1,619 | $19,520 | $3,900 | $15,620 |
| 2017 | $1,509 | $18,330 | $3,660 | $14,670 |
| 2016 | $1,744 | $18,000 | $3,600 | $14,400 |
| 2015 | $1,673 | $17,320 | $3,460 | $13,860 |
Agents Affiliated with this Home
-

Seller's Agent in 2017
Sheri Tucker
HomeSmart
(480) 299-9775
33 Total Sales
-

Buyer's Agent in 2017
Vance Nielson
eXp Realty
(480) 722-9800
1 in this area
45 Total Sales
-

Seller's Agent in 2013
Rik Owens
HomeSmart
(602) 750-1054
7 Total Sales
-
R
Seller Co-Listing Agent in 2013
Ryan Owens
Network Realty
Map
Source: Arizona Regional Multiple Listing Service (ARMLS)
MLS Number: 4987607
APN: 302-74-535
- 1592 W Shannon Ct
- 1825 W Ray Rd Unit 2107
- 1825 W Ray Rd Unit 1148
- 1825 W Ray Rd Unit 1054
- 1825 W Ray Rd Unit 1083
- 1825 W Ray Rd Unit 1008
- 1825 W Ray Rd Unit 2082
- 1825 W Ray Rd Unit 1070
- 1825 W Ray Rd Unit 1134
- 1825 W Ray Rd Unit 1063
- 1825 W Ray Rd Unit 1068
- 1825 W Ray Rd Unit 1001
- 1334 W Linda Ln
- 700 N Dobson Rd Unit 16
- 700 N Dobson Rd Unit 34
- 1263 W Del Rio St
- 1640 W Gail Dr
- 1233 W Dublin St
- 1950 W Park Place
- 1381 W Gary Dr
