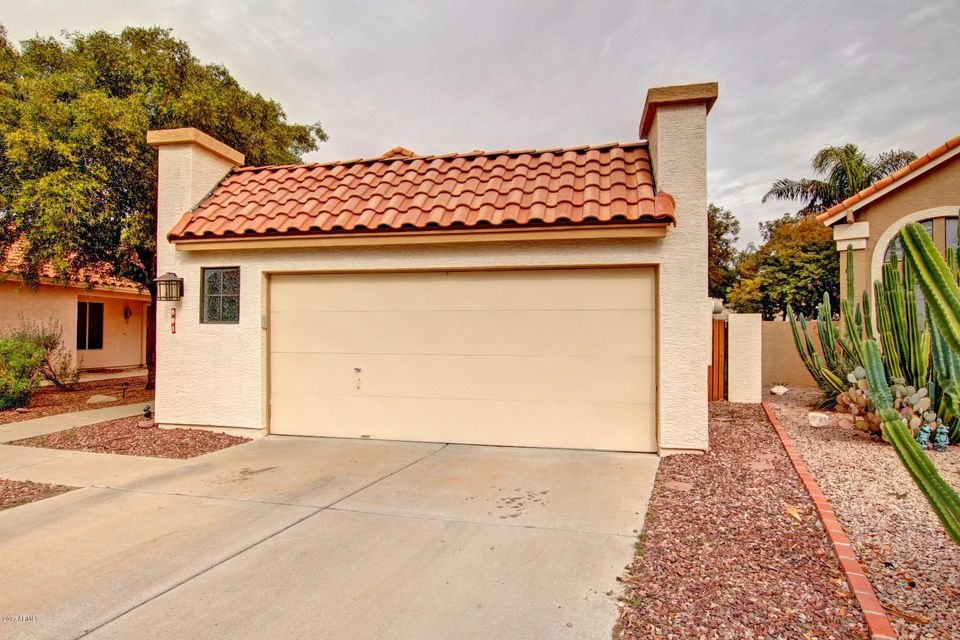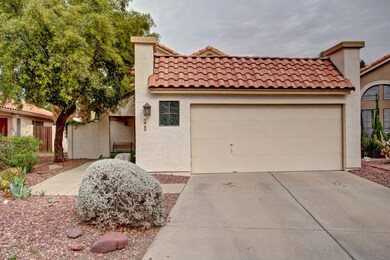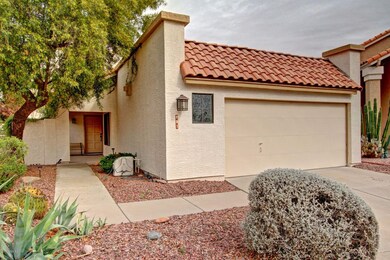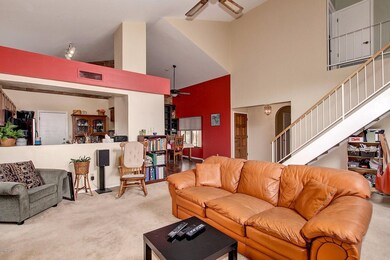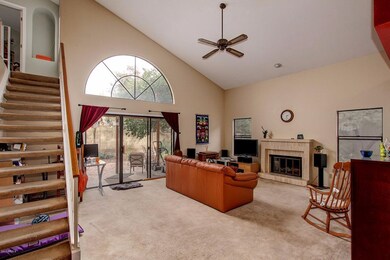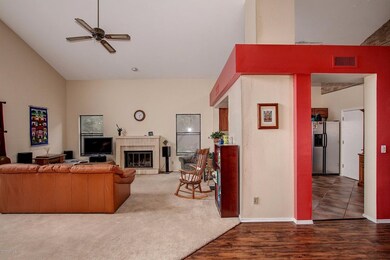
801 N Cholla St Chandler, AZ 85224
Central Ridge NeighborhoodHighlights
- Community Lake
- Vaulted Ceiling
- Santa Barbara Architecture
- Andersen Junior High School Rated A-
- Main Floor Primary Bedroom
- 1 Fireplace
About This Home
As of June 2017Fantastic Home with great curb appeal and move-in ready. Dramatic soaring ceilings, spacious open floor plan, custom palette, ceiling fans, and sweeping stairway to second level. Beautiful hardwood look floor and tile in all the right places, cozy fireplace, built-in shelves, and plant shelves. Wood cabinetry, black appliances, pantry, and stylish counters in kitchen. Grand master retreat on first level with private en suite, patio access, and walk-in closet. Additional bedrooms with vaulted ceilings and plenty of closets. Peaceful & Serene backyard boasts covered paver patio, shade trees & mature fruit trees! Will NOT disappoint!
Home Details
Home Type
- Single Family
Est. Annual Taxes
- $1,744
Year Built
- Built in 1989
Lot Details
- 4,286 Sq Ft Lot
- Desert faces the front of the property
- Block Wall Fence
- Front and Back Yard Sprinklers
- Private Yard
- Grass Covered Lot
HOA Fees
- $33 Monthly HOA Fees
Parking
- 2 Car Garage
Home Design
- Santa Barbara Architecture
- Spanish Architecture
- Wood Frame Construction
- Tile Roof
- Stucco
Interior Spaces
- 1,653 Sq Ft Home
- 2-Story Property
- Vaulted Ceiling
- 1 Fireplace
- Built-In Microwave
Flooring
- Carpet
- Tile
Bedrooms and Bathrooms
- 3 Bedrooms
- Primary Bedroom on Main
- Primary Bathroom is a Full Bathroom
- 2 Bathrooms
- Dual Vanity Sinks in Primary Bathroom
- Bathtub With Separate Shower Stall
Schools
- Hartford Sylvia Encinas Elementary School
- John M Andersen Elementary Middle School
- Chandler High School
Utilities
- Refrigerated Cooling System
- Heating Available
- High Speed Internet
- Cable TV Available
Additional Features
- Covered Patio or Porch
- Property is near a bus stop
Listing and Financial Details
- Tax Lot 95
- Assessor Parcel Number 302-74-535
Community Details
Overview
- Association fees include ground maintenance
- Rossmar And Graham Association, Phone Number (480) 551-4300
- Andersen Springs Parcel 8B Lot 1 106 Tr A I Subdivision
- Community Lake
Recreation
- Community Playground
- Bike Trail
Ownership History
Purchase Details
Home Financials for this Owner
Home Financials are based on the most recent Mortgage that was taken out on this home.Purchase Details
Home Financials for this Owner
Home Financials are based on the most recent Mortgage that was taken out on this home.Purchase Details
Similar Homes in the area
Home Values in the Area
Average Home Value in this Area
Purchase History
| Date | Type | Sale Price | Title Company |
|---|---|---|---|
| Warranty Deed | $262,000 | Millennium Title Agency Llc | |
| Warranty Deed | $200,000 | Lawyers Title Of Arizona Inc | |
| Quit Claim Deed | -- | Chicago Title Insurance Co | |
| Quit Claim Deed | -- | Chicago Title Insurance Co |
Mortgage History
| Date | Status | Loan Amount | Loan Type |
|---|---|---|---|
| Open | $61,000 | Credit Line Revolving | |
| Open | $294,700 | New Conventional | |
| Closed | $246,650 | New Conventional | |
| Closed | $246,235 | FHA | |
| Previous Owner | $204,300 | VA |
Property History
| Date | Event | Price | Change | Sq Ft Price |
|---|---|---|---|---|
| 06/07/2017 06/07/17 | Sold | $262,000 | -1.1% | $158 / Sq Ft |
| 04/26/2017 04/26/17 | Pending | -- | -- | -- |
| 04/20/2017 04/20/17 | For Sale | $265,000 | +1.1% | $160 / Sq Ft |
| 03/05/2017 03/05/17 | Off Market | $262,000 | -- | -- |
| 02/10/2017 02/10/17 | For Sale | $265,000 | +32.5% | $160 / Sq Ft |
| 10/30/2013 10/30/13 | Sold | $200,000 | -4.8% | $121 / Sq Ft |
| 09/22/2013 09/22/13 | Pending | -- | -- | -- |
| 09/10/2013 09/10/13 | Price Changed | $210,000 | -4.5% | $127 / Sq Ft |
| 08/31/2013 08/31/13 | Price Changed | $220,000 | -2.2% | $133 / Sq Ft |
| 08/23/2013 08/23/13 | For Sale | $225,000 | -- | $136 / Sq Ft |
Tax History Compared to Growth
Tax History
| Year | Tax Paid | Tax Assessment Tax Assessment Total Assessment is a certain percentage of the fair market value that is determined by local assessors to be the total taxable value of land and additions on the property. | Land | Improvement |
|---|---|---|---|---|
| 2025 | $1,582 | $22,953 | -- | -- |
| 2024 | $1,727 | $21,860 | -- | -- |
| 2023 | $1,727 | $33,900 | $6,780 | $27,120 |
| 2022 | $1,666 | $24,820 | $4,960 | $19,860 |
| 2021 | $1,746 | $23,630 | $4,720 | $18,910 |
| 2020 | $1,739 | $22,530 | $4,500 | $18,030 |
| 2019 | $1,672 | $21,200 | $4,240 | $16,960 |
| 2018 | $1,619 | $19,520 | $3,900 | $15,620 |
| 2017 | $1,509 | $18,330 | $3,660 | $14,670 |
| 2016 | $1,744 | $18,000 | $3,600 | $14,400 |
| 2015 | $1,673 | $17,320 | $3,460 | $13,860 |
Agents Affiliated with this Home
-
Sheri Tucker

Seller's Agent in 2017
Sheri Tucker
HomeSmart
(480) 299-9775
33 Total Sales
-
Vance Nielson

Buyer's Agent in 2017
Vance Nielson
eXp Realty
(480) 722-9800
1 in this area
45 Total Sales
-
Rik Owens

Seller's Agent in 2013
Rik Owens
HomeSmart
(602) 750-1054
8 Total Sales
-
R
Seller Co-Listing Agent in 2013
Ryan Owens
Network Realty
Map
Source: Arizona Regional Multiple Listing Service (ARMLS)
MLS Number: 5560400
APN: 302-74-535
- 1530 W Ivanhoe Ct
- 1592 W Shannon Ct
- 1825 W Ray Rd Unit 2070
- 1825 W Ray Rd Unit 2107
- 1825 W Ray Rd Unit 1148
- 1825 W Ray Rd Unit 1132
- 1825 W Ray Rd Unit 1054
- 1825 W Ray Rd Unit 1083
- 1825 W Ray Rd Unit 1008
- 1825 W Ray Rd Unit 2082
- 1825 W Ray Rd Unit 1063
- 1825 W Ray Rd Unit 1068
- 1825 W Ray Rd Unit 1001
- 1334 W Linda Ln
- 1263 W Del Rio St
- 1060 N Villas Ln
- 700 N Dobson Rd Unit 16
- 1233 W Dublin St
- 1640 W Gail Dr
- 1158 W Dublin St
