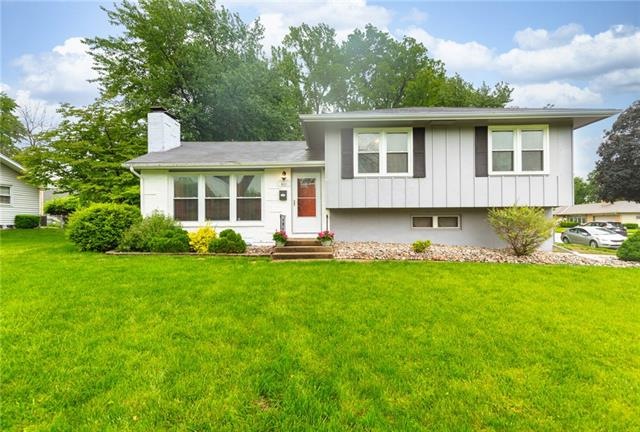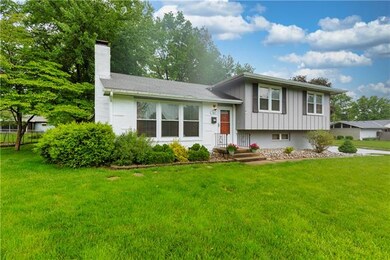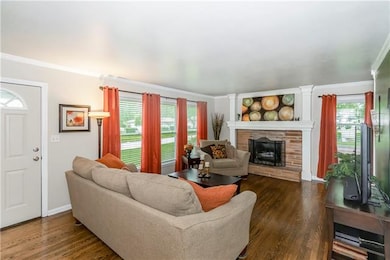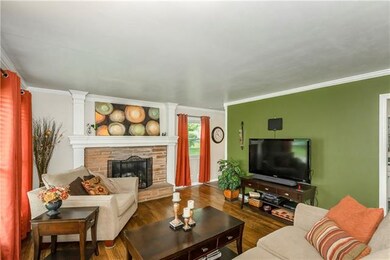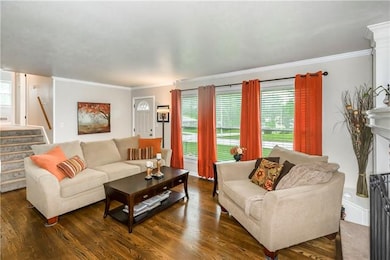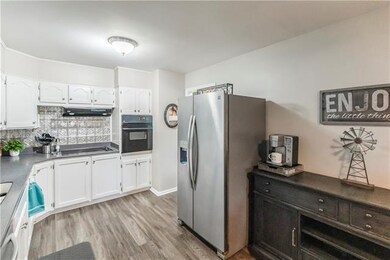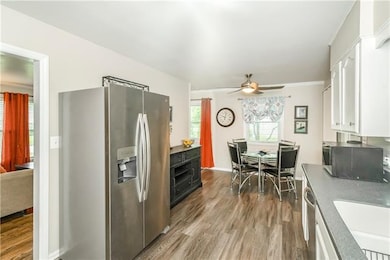
801 N Crow Ave Independence, MO 64056
Randall NeighborhoodHighlights
- Above Ground Pool
- Wood Flooring
- No HOA
- Family Room with Fireplace
- Sun or Florida Room
- Enclosed patio or porch
About This Home
As of June 2021This home is move-in ready! Fresh paint throughout! Living room boasts of beautiful, newly stained hardwood floors! The re-modeled downstairs living space is perfect for a Sunday game. Or simply enjoy the adorable screened-in porch; where you can sip tea, relax and enjoy the views of your oversized corner lot!
Pride in ownership is shown throughout this home.
Last Agent to Sell the Property
Keller Williams Realty Partners Inc. License #SP00236824 Listed on: 05/15/2021

Home Details
Home Type
- Single Family
Est. Annual Taxes
- $1,893
Year Built
- Built in 1958
Parking
- 2 Car Attached Garage
- Side Facing Garage
Home Design
- Split Level Home
- Brick Frame
- Composition Roof
- Board and Batten Siding
Interior Spaces
- Family Room with Fireplace
- 2 Fireplaces
- Sun or Florida Room
- Finished Basement
- Stubbed For A Bathroom
Flooring
- Wood
- Carpet
Bedrooms and Bathrooms
- 3 Bedrooms
Outdoor Features
- Above Ground Pool
- Enclosed patio or porch
Schools
- Randall Elementary School
- William Chrisman High School
Additional Features
- 0.3 Acre Lot
- Forced Air Heating and Cooling System
Community Details
- No Home Owners Association
- Susquehanna Village Subdivision
Listing and Financial Details
- Assessor Parcel Number 16-440-13-09-00-0-00-000
Ownership History
Purchase Details
Home Financials for this Owner
Home Financials are based on the most recent Mortgage that was taken out on this home.Purchase Details
Home Financials for this Owner
Home Financials are based on the most recent Mortgage that was taken out on this home.Purchase Details
Home Financials for this Owner
Home Financials are based on the most recent Mortgage that was taken out on this home.Purchase Details
Purchase Details
Home Financials for this Owner
Home Financials are based on the most recent Mortgage that was taken out on this home.Purchase Details
Home Financials for this Owner
Home Financials are based on the most recent Mortgage that was taken out on this home.Similar Homes in Independence, MO
Home Values in the Area
Average Home Value in this Area
Purchase History
| Date | Type | Sale Price | Title Company |
|---|---|---|---|
| Warranty Deed | -- | Continental Title Co | |
| Warranty Deed | -- | Stewart Title Company | |
| Warranty Deed | -- | None Available | |
| Interfamily Deed Transfer | -- | None Available | |
| Warranty Deed | -- | Ctic | |
| Warranty Deed | -- | Stewart Title |
Mortgage History
| Date | Status | Loan Amount | Loan Type |
|---|---|---|---|
| Open | $191,468 | FHA | |
| Previous Owner | $7,739 | FHA | |
| Previous Owner | $141,391 | FHA | |
| Previous Owner | $122,735 | FHA | |
| Previous Owner | $114,800 | New Conventional | |
| Previous Owner | $29,416 | Unknown | |
| Previous Owner | $124,900 | Fannie Mae Freddie Mac | |
| Previous Owner | $83,781 | FHA |
Property History
| Date | Event | Price | Change | Sq Ft Price |
|---|---|---|---|---|
| 06/22/2021 06/22/21 | Sold | -- | -- | -- |
| 05/23/2021 05/23/21 | Pending | -- | -- | -- |
| 05/15/2021 05/15/21 | For Sale | $182,000 | +25.5% | $101 / Sq Ft |
| 08/12/2019 08/12/19 | Sold | -- | -- | -- |
| 03/20/2019 03/20/19 | Pending | -- | -- | -- |
| 03/02/2019 03/02/19 | For Sale | $145,000 | 0.0% | $105 / Sq Ft |
| 06/01/2017 06/01/17 | Sold | -- | -- | -- |
| 04/23/2017 04/23/17 | Pending | -- | -- | -- |
| 06/19/2016 06/19/16 | For Sale | $145,000 | -- | $105 / Sq Ft |
Tax History Compared to Growth
Tax History
| Year | Tax Paid | Tax Assessment Tax Assessment Total Assessment is a certain percentage of the fair market value that is determined by local assessors to be the total taxable value of land and additions on the property. | Land | Improvement |
|---|---|---|---|---|
| 2024 | $2,421 | $35,760 | $5,430 | $30,330 |
| 2023 | $2,421 | $35,760 | $4,837 | $30,923 |
| 2022 | $2,105 | $28,500 | $5,343 | $23,157 |
| 2021 | $2,104 | $28,500 | $5,343 | $23,157 |
| 2020 | $1,893 | $24,909 | $5,343 | $19,566 |
| 2019 | $1,863 | $24,909 | $5,343 | $19,566 |
| 2018 | $1,698 | $21,679 | $4,650 | $17,029 |
| 2017 | $1,698 | $21,679 | $4,650 | $17,029 |
| 2016 | $1,672 | $21,136 | $3,914 | $17,222 |
| 2014 | $1,588 | $20,520 | $3,800 | $16,720 |
Agents Affiliated with this Home
-
Valerie McClaskey

Seller's Agent in 2021
Valerie McClaskey
Keller Williams Realty Partners Inc.
(702) 788-8818
1 in this area
198 Total Sales
-
Kristy Martinez

Seller Co-Listing Agent in 2021
Kristy Martinez
Compass Realty Group
(660) 890-4031
1 in this area
94 Total Sales
-
Debra Schoonover
D
Buyer's Agent in 2021
Debra Schoonover
Keller Williams KC North
(816) 452-4200
1 in this area
7 Total Sales
-
Marisa Dunlap
M
Seller's Agent in 2019
Marisa Dunlap
ReeceNichols - Lees Summit
(816) 516-5180
1 in this area
39 Total Sales
-
Laura Brown

Buyer's Agent in 2019
Laura Brown
Platinum Realty LLC
63 Total Sales
-
Jay Panus

Seller's Agent in 2017
Jay Panus
BHG Kansas City Homes
(816) 200-4297
1 in this area
50 Total Sales
Map
Source: Heartland MLS
MLS Number: 2321679
APN: 16-440-13-09-00-0-00-000
- 701 N Apache Dr
- 714 N Arapaho St
- 802 N Ute St
- 17207 E Swope Ln
- 17907 E Redwood Dr
- 18000 E Dakota Dr
- 1109 N Swope Dr
- 827 N Choctaw Ave
- 18303 E 7th St N
- 21119 E 8th St S
- 18001 E 12th St N
- 18100 E 11th Terrace Ct N
- 1104 N Viking Dr
- 18507 E Bundschu Place
- 913 N Cochise Ave
- 121 N Peck Dr
- 320 N M 291 Hwy
- 18602 E 6th St N
- 812 N Cheyenne Dr
- 409 N Geronimo Dr
