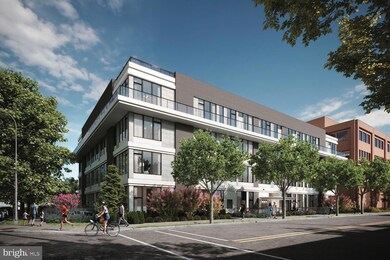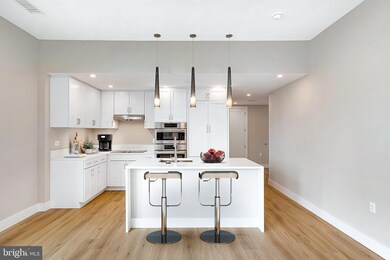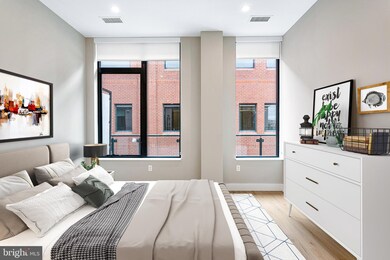
Highlights
- New Construction
- Contemporary Architecture
- Ceiling height of 9 feet or more
- Open Floorplan
- Wood Flooring
- 1-minute walk to Montgomery Park
About This Home
As of August 2023801 North- New North Old Town condominiums under construction at River Gate City Park. Located in the heart of Old Town's blossoming Arts District with unparalleled access to shopping, dining, walking paths and all of the conveniences, steps from your door. This completely reconstructed building features a rooftop terrace facing the Potomac river, club room, garage parking and available on-floor storage spaces as well as being a pet-friendly building. Condominiums feature 10' & 12' ceilings, available, floor to ceiling Pella windows, available terraces and balconies. Designer finishes include 7inch plank flooring throughout, Ceasarstone quartz countertops, Europa cabinetry, Bosch cooking appliances, full-sized washers and dryers, frameless glass shower doors, large format tile with limestone accent walls in showers. 1 Bedroom den, 2 Bedroom and Penthouse units available. Come tour our sales gallery including a full scale kitchen and bath.
Property Details
Home Type
- Condominium
Est. Annual Taxes
- $7,889
Year Built
- Built in 2022 | New Construction
HOA Fees
- $509 Monthly HOA Fees
Parking
- Subterranean Parking
- Side Facing Garage
Home Design
- Contemporary Architecture
- Flat Roof Shape
- Brick Exterior Construction
- Advanced Framing
- Low VOC Insulation
- Concrete Roof
- Metal Siding
- Stone Siding
- Low Volatile Organic Compounds (VOC) Products or Finishes
- Cast Iron Plumbing
- Masonite
- Masonry
Interior Spaces
- 849 Sq Ft Home
- Property has 1 Level
- Open Floorplan
- Ceiling height of 9 feet or more
- Recessed Lighting
- Wood Flooring
Kitchen
- Built-In Oven
- Cooktop
- Built-In Microwave
- Dishwasher
- Stainless Steel Appliances
- Upgraded Countertops
- Disposal
Bedrooms and Bathrooms
- 2 Main Level Bedrooms
- 2 Full Bathrooms
- Bathtub with Shower
Laundry
- Electric Dryer
- Washer
Utilities
- Forced Air Heating and Cooling System
- Electric Water Heater
- Public Septic
Additional Features
- Doors swing in
- Property is in excellent condition
Listing and Financial Details
- Assessor Parcel Number 055.03-02-10
Community Details
Overview
- Association fees include common area maintenance, exterior building maintenance, insurance, parking fee, reserve funds, snow removal
- Building Winterized
- Low-Rise Condominium
- Old Town North Subdivision
Amenities
- Elevator
Pet Policy
- Dogs and Cats Allowed
Ownership History
Purchase Details
Home Financials for this Owner
Home Financials are based on the most recent Mortgage that was taken out on this home.Similar Homes in Alexandria, VA
Home Values in the Area
Average Home Value in this Area
Purchase History
| Date | Type | Sale Price | Title Company |
|---|---|---|---|
| Bargain Sale Deed | $689,900 | None Listed On Document |
Mortgage History
| Date | Status | Loan Amount | Loan Type |
|---|---|---|---|
| Open | $511,000 | New Conventional |
Property History
| Date | Event | Price | Change | Sq Ft Price |
|---|---|---|---|---|
| 07/11/2025 07/11/25 | For Sale | $739,900 | -0.8% | $871 / Sq Ft |
| 06/07/2025 06/07/25 | For Sale | $746,000 | +8.1% | $879 / Sq Ft |
| 08/16/2023 08/16/23 | Sold | $689,900 | -1.4% | $813 / Sq Ft |
| 05/20/2023 05/20/23 | For Sale | $699,900 | -- | $824 / Sq Ft |
Tax History Compared to Growth
Tax History
| Year | Tax Paid | Tax Assessment Tax Assessment Total Assessment is a certain percentage of the fair market value that is determined by local assessors to be the total taxable value of land and additions on the property. | Land | Improvement |
|---|---|---|---|---|
| 2025 | $7,889 | $731,325 | $257,250 | $474,075 |
| 2024 | $7,889 | $687,250 | $257,250 | $430,000 |
| 2023 | $8,159 | $735,000 | $257,250 | $477,750 |
Agents Affiliated with this Home
-
Melissa Wolfson
M
Seller's Agent in 2025
Melissa Wolfson
Coldwell Banker (NRT-Southeast-MidAtlantic)
(703) 518-8300
2 in this area
8 Total Sales
-
Inga Scobie

Seller's Agent in 2023
Inga Scobie
McWilliams/Ballard Inc.
(703) 494-3344
22 in this area
43 Total Sales
-
Stephanie Bredahl

Buyer's Agent in 2023
Stephanie Bredahl
Compass
(202) 821-5145
2 in this area
41 Total Sales
About This Building
Map
Source: Bright MLS
MLS Number: VAAX2024158
APN: 055.03-0C-314
- 801 N Fairfax St Unit 318
- 801 N Fairfax St Unit 414
- 801 N Fairfax St Unit 132
- 925 N Fairfax St Unit 405
- 925 N Fairfax St Unit 610
- 925 N Fairfax St Unit 704
- 925 N Fairfax St Unit 1203
- 801 N Pitt St Unit 1206
- 801 N Pitt St Unit 419
- 400 Madison St Unit 1806
- 400 Madison St Unit 704
- 400 Madison St Unit 405
- 400 Madison St Unit 802
- 400 Madison St Unit 1704
- 1023 N Royal St Unit 217
- 1023 N Royal St Unit 207
- 1023 N Royal St Unit 215
- 1023 N Royal St Unit 104
- 311 Hearthstone Mews
- 1162 N Pitt St






