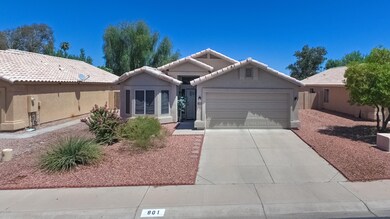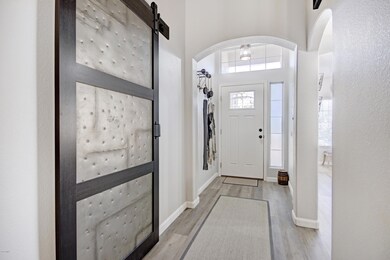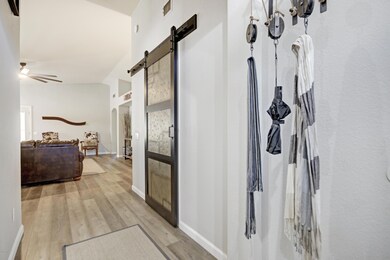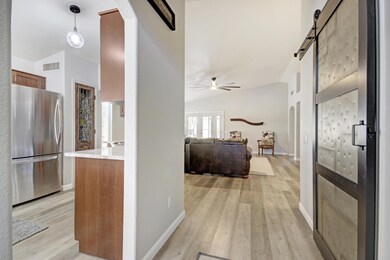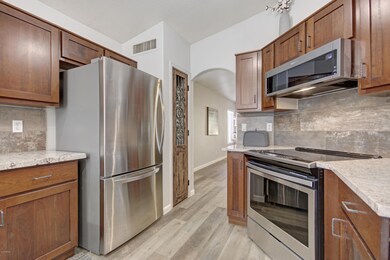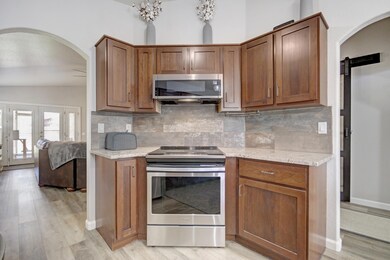
801 N Longmore St Chandler, AZ 85224
Central Ridge NeighborhoodHighlights
- RV Gated
- Vaulted Ceiling
- Covered patio or porch
- Andersen Junior High School Rated A-
- Granite Countertops
- 2-minute walk to Andersen Springs Playground
About This Home
As of September 2021One of-a-kind remodel, with NO EXPENSE SPARED! Updated with NEW luxury 100% waterproof vinyl wood plank flooring throughout. NO carpet! Open kitchen offers White Granite Countertops, new Cabinets & Hardware, Modern light fixtures, beautiful wood-look tile backsplash, oversized undermount sink, new SS appliances, eat in breakfast area and custom pantry door. The inviting Great Room provides an abundance of natural light & windows which are complimented w/ high ceilings. Enjoy the iron barn door that leads into laundry room. 2 sizable guest bedrooms! Guest Bathroom enjoys new granite, lighting, white tile shower and updated vanity. Spa like master with gorgeous walk-in shower, dual vanities, new granite countertops, updated cabinets and modern lighting. Custom closet doors lead into spacious closet. Backyard provides a screened in patio, lush grass and newly planted trees. Side yard has extra space (21x9) and gates allowing for ample outdoor "toy" storage. Outdoor Shed Conveys! 2 inch white wood blinds throughout. New ceiling fans. Interior & Exterior newly repainted. New toilets. ROOF FULLY REDONE, rain gutters installed, added side gate, water sealed back patio! Newer backyard landscape. New water heater, new smart garage door opener and brand new front door!
This tasteful modern farmhouse has ALL the right UPDATES in ALL the right places!
Last Agent to Sell the Property
DPR Realty LLC License #SA677444000 Listed on: 08/20/2019

Last Buyer's Agent
Danette Earnest
Keller Williams Integrity First License #BR105770000
Home Details
Home Type
- Single Family
Est. Annual Taxes
- $1,609
Year Built
- Built in 1992
Lot Details
- 5,188 Sq Ft Lot
- Desert faces the front of the property
- Block Wall Fence
- Front and Back Yard Sprinklers
- Grass Covered Lot
HOA Fees
- $33 Monthly HOA Fees
Parking
- 2 Car Garage
- Garage Door Opener
- RV Gated
Home Design
- Wood Frame Construction
- Tile Roof
- Stucco
Interior Spaces
- 1,528 Sq Ft Home
- 1-Story Property
- Vaulted Ceiling
- Ceiling Fan
- Double Pane Windows
- Solar Screens
- Vinyl Flooring
- Washer and Dryer Hookup
Kitchen
- Eat-In Kitchen
- Built-In Microwave
- Granite Countertops
Bedrooms and Bathrooms
- 3 Bedrooms
- Remodeled Bathroom
- Primary Bathroom is a Full Bathroom
- 2 Bathrooms
- Dual Vanity Sinks in Primary Bathroom
Schools
- Hohokam Elementary School
- John M Andersen Elementary Middle School
- Chandler High School
Utilities
- Central Air
- Heating Available
- Cable TV Available
Additional Features
- Covered patio or porch
- Property is near a bus stop
Listing and Financial Details
- Tax Lot 29
- Assessor Parcel Number 302-48-905
Community Details
Overview
- Association fees include ground maintenance
- Andersen Springs Association, Phone Number (480) 551-4300
- Andersen Springs Parcel 8A Subdivision
Recreation
- Bike Trail
Ownership History
Purchase Details
Home Financials for this Owner
Home Financials are based on the most recent Mortgage that was taken out on this home.Purchase Details
Home Financials for this Owner
Home Financials are based on the most recent Mortgage that was taken out on this home.Purchase Details
Home Financials for this Owner
Home Financials are based on the most recent Mortgage that was taken out on this home.Purchase Details
Home Financials for this Owner
Home Financials are based on the most recent Mortgage that was taken out on this home.Purchase Details
Purchase Details
Home Financials for this Owner
Home Financials are based on the most recent Mortgage that was taken out on this home.Similar Homes in Chandler, AZ
Home Values in the Area
Average Home Value in this Area
Purchase History
| Date | Type | Sale Price | Title Company |
|---|---|---|---|
| Warranty Deed | $451,700 | Title Alliance Of Az Agcy Ll | |
| Warranty Deed | $318,500 | Title Alliance Of Az Agcy Ll | |
| Warranty Deed | $276,000 | Magnus Title Agency Llc | |
| Warranty Deed | $225,000 | Stewart Title & Trust Of Pho | |
| Cash Sale Deed | $155,000 | Guaranty Title Agency | |
| Warranty Deed | $115,000 | Security Title |
Mortgage History
| Date | Status | Loan Amount | Loan Type |
|---|---|---|---|
| Open | $332,250 | New Conventional | |
| Previous Owner | $262,200 | New Conventional | |
| Previous Owner | $140,000 | New Conventional | |
| Previous Owner | $60,000 | Credit Line Revolving | |
| Previous Owner | $103,500 | New Conventional |
Property History
| Date | Event | Price | Change | Sq Ft Price |
|---|---|---|---|---|
| 09/01/2021 09/01/21 | Sold | $451,000 | -0.2% | $295 / Sq Ft |
| 08/22/2021 08/22/21 | Price Changed | $451,700 | +12.9% | $296 / Sq Ft |
| 05/20/2021 05/20/21 | For Sale | $400,000 | +25.6% | $262 / Sq Ft |
| 08/30/2019 08/30/19 | Sold | $318,500 | +1.1% | $208 / Sq Ft |
| 08/23/2019 08/23/19 | Pending | -- | -- | -- |
| 08/20/2019 08/20/19 | For Sale | $315,000 | +14.1% | $206 / Sq Ft |
| 06/07/2018 06/07/18 | Sold | $276,000 | +0.4% | $181 / Sq Ft |
| 05/03/2018 05/03/18 | For Sale | $274,900 | +22.2% | $180 / Sq Ft |
| 08/12/2015 08/12/15 | Sold | $225,000 | -0.4% | $147 / Sq Ft |
| 06/28/2015 06/28/15 | Pending | -- | -- | -- |
| 06/25/2015 06/25/15 | For Sale | $225,900 | -- | $148 / Sq Ft |
Tax History Compared to Growth
Tax History
| Year | Tax Paid | Tax Assessment Tax Assessment Total Assessment is a certain percentage of the fair market value that is determined by local assessors to be the total taxable value of land and additions on the property. | Land | Improvement |
|---|---|---|---|---|
| 2025 | $1,881 | $20,445 | -- | -- |
| 2024 | $2,058 | $19,471 | -- | -- |
| 2023 | $2,058 | $35,780 | $7,150 | $28,630 |
| 2022 | $1,993 | $26,360 | $5,270 | $21,090 |
| 2021 | $1,735 | $25,300 | $5,060 | $20,240 |
| 2020 | $1,727 | $24,130 | $4,820 | $19,310 |
| 2019 | $1,661 | $21,220 | $4,240 | $16,980 |
| 2018 | $1,609 | $19,580 | $3,910 | $15,670 |
| 2017 | $1,499 | $18,380 | $3,670 | $14,710 |
| 2016 | $1,444 | $17,960 | $3,590 | $14,370 |
| 2015 | $1,400 | $17,220 | $3,440 | $13,780 |
Agents Affiliated with this Home
-
D
Seller's Agent in 2021
Danette Earnest
Keller Williams Integrity First
-

Seller's Agent in 2019
Brittany Meyer
DPR Realty
(480) 612-1643
111 Total Sales
-

Seller's Agent in 2018
Darwin Wall
Realty ONE Group
(602) 625-2075
4 in this area
359 Total Sales
-

Seller Co-Listing Agent in 2018
Michelle Castro
Long Realty Jasper Associates
(615) 574-8964
2 in this area
58 Total Sales
-

Buyer's Agent in 2018
Annette Holmes
SERHANT.
(602) 625-5519
2 in this area
157 Total Sales
-

Seller's Agent in 2015
Sharon Venable
DPR Realty
(602) 570-4350
4 Total Sales
Map
Source: Arizona Regional Multiple Listing Service (ARMLS)
MLS Number: 5967422
APN: 302-48-905
- 1334 W Linda Ln
- 1592 W Shannon Ct
- 1263 W Del Rio St
- 1233 W Dublin St
- 1381 W Gary Dr
- 1371 W Gary Dr
- 1825 W Ray Rd Unit 2107
- 1825 W Ray Rd Unit 1148
- 1825 W Ray Rd Unit 1054
- 1825 W Ray Rd Unit 1083
- 1825 W Ray Rd Unit 1008
- 1825 W Ray Rd Unit 2082
- 1825 W Ray Rd Unit 1070
- 1825 W Ray Rd Unit 1134
- 1825 W Ray Rd Unit 1063
- 1825 W Ray Rd Unit 1068
- 1825 W Ray Rd Unit 1001
- 1160 W Ivanhoe St
- 1158 W Dublin St
- 1640 W Gail Dr

