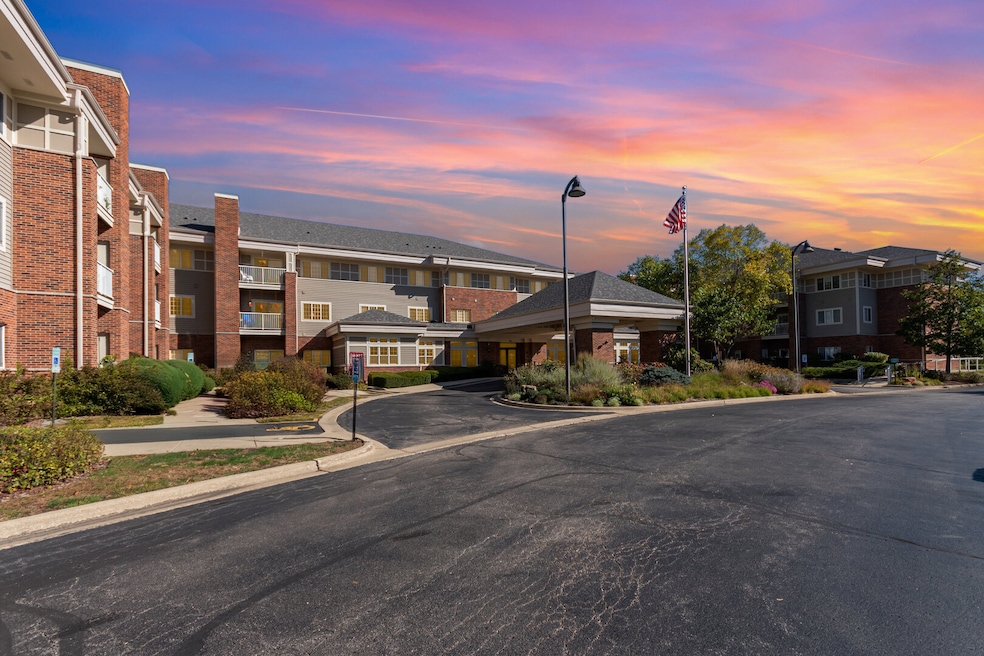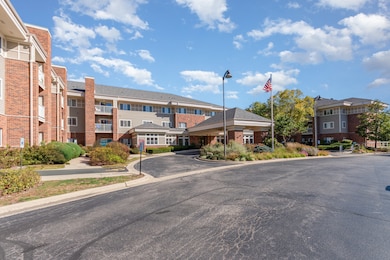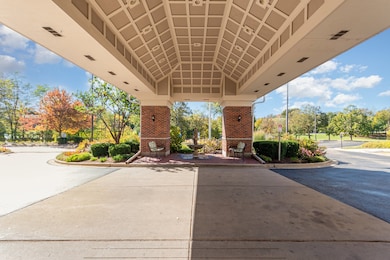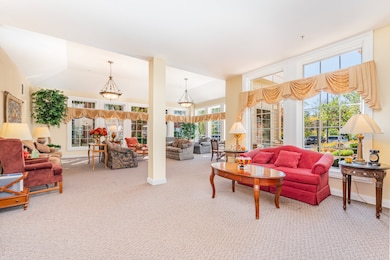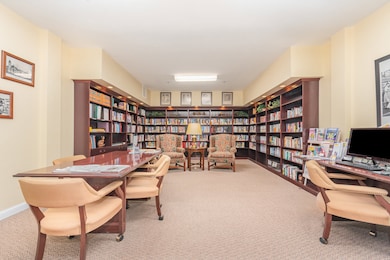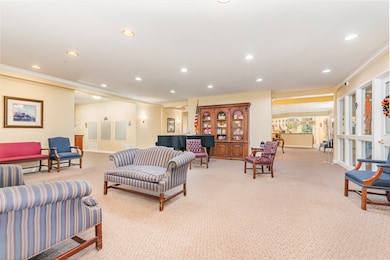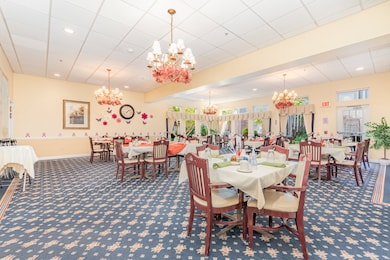The Greens of Elgin 801 N Mclean Blvd Unit 220 Floor 2 Elgin, IL 60123
Northeast Elgin NeighborhoodEstimated payment $2,631/month
Highlights
- Fitness Center
- Elevator
- Resident Manager or Management On Site
- Party Room
- Balcony
- Laundry Room
About This Home
Rare Corner Unit in Premier 55+ Community - Light-Filled & Move-In Ready. Step into a bright, south and east facing corner unit in the coveted The Greens of Elgin. Natural light floods the open, neutral-toned living spaces, while generous room sizes and abundant closet space give you room to breathe and storage to spare. The kitchen shines with large quartz countertops that elevate daily living into something special. But the home isn't the only draw. This is one of the region's most desirable Active Adult (55+) communities, and the monthly assessment of $1,971 offers exceptional value: weekly housekeeping and linen service, all utilities and cable, 20 meals each month, scheduled van transportation, secure front-desk staffed entry, and routine maintenance. Shared amenities include a formal living room, cozy sunroom, music area, library, fitness center, beauty shop and nail salon - designed so you can relax, connect and live fully without compromise. The dining room and active events calendar foster a genuine sense of community where neighbors become friends. (Cats allowed only on 2nd & 3rd floors.) If you're looking for convenience, comfort and camaraderie in one package, this unit checks every box.
Listing Agent
Coldwell Banker Real Estate Group License #475123312 Listed on: 10/22/2025

Property Details
Home Type
- Condominium
Est. Annual Taxes
- $1,591
Year Built
- Built in 2005
HOA Fees
- $1,971 Monthly HOA Fees
Parking
- Driveway
Home Design
- Entry on the 2nd floor
- Brick Exterior Construction
- Asphalt Roof
Interior Spaces
- 975 Sq Ft Home
- 3-Story Property
- Family Room
- Combination Dining and Living Room
Kitchen
- Range
- Microwave
- Dishwasher
Flooring
- Carpet
- Laminate
Bedrooms and Bathrooms
- 2 Bedrooms
- 2 Potential Bedrooms
- No Tub in Bathroom
- Shower Body Spray
Laundry
- Laundry Room
- Laundry in Bathroom
- Dryer
- Washer
Home Security
Accessible Home Design
- Handicap Shower
- Grab Bar In Bathroom
- Wheelchair Access
- Accessibility Features
- Doors with lever handles
- Doors are 32 inches wide or more
- No Interior Steps
- Level Entry For Accessibility
Outdoor Features
Utilities
- Forced Air Heating and Cooling System
- Heating System Uses Natural Gas
- Electric Water Heater
- Cable TV Available
Listing and Financial Details
- Homeowner Tax Exemptions
Community Details
Overview
- Association fees include heat, air conditioning, water, electricity, insurance, tv/cable, exercise facilities, exterior maintenance, lawn care, scavenger, snow removal, internet
- 90 Units
- Customer Service Association, Phone Number (847) 289-8759
- The Greens Of Elgin Subdivision
- Property managed by The Greens of Elgin
- Community features wheelchair access
- Handicap Modified Features In Community
Amenities
- Picnic Area
- Common Area
- Party Room
- Elevator
- Convenience Store
- Community Storage Space
Recreation
- Fitness Center
Pet Policy
- Cats Allowed
Security
- Resident Manager or Management On Site
- Carbon Monoxide Detectors
- Fire Sprinkler System
Map
About The Greens of Elgin
Home Values in the Area
Average Home Value in this Area
Tax History
| Year | Tax Paid | Tax Assessment Tax Assessment Total Assessment is a certain percentage of the fair market value that is determined by local assessors to be the total taxable value of land and additions on the property. | Land | Improvement |
|---|---|---|---|---|
| 2024 | $1,591 | $27,885 | $7,779 | $20,106 |
| 2023 | $2,148 | $25,192 | $7,028 | $18,164 |
| 2022 | $1,992 | $22,970 | $6,408 | $16,562 |
| 2021 | $1,916 | $21,475 | $5,991 | $15,484 |
| 2020 | $1,870 | $20,501 | $5,719 | $14,782 |
| 2019 | $1,264 | $19,529 | $5,448 | $14,081 |
| 2018 | $685 | $12,830 | $5,132 | $7,698 |
| 2017 | $630 | $12,129 | $4,852 | $7,277 |
| 2016 | $560 | $11,252 | $4,501 | $6,751 |
| 2015 | -- | $10,314 | $4,126 | $6,188 |
| 2014 | -- | $24,448 | $4,075 | $20,373 |
| 2013 | -- | $25,092 | $4,182 | $20,910 |
Property History
| Date | Event | Price | List to Sale | Price per Sq Ft | Prior Sale |
|---|---|---|---|---|---|
| 10/26/2025 10/26/25 | For Sale | $100,000 | 0.0% | $103 / Sq Ft | |
| 10/26/2025 10/26/25 | Pending | -- | -- | -- | |
| 10/22/2025 10/22/25 | For Sale | $100,000 | 0.0% | $103 / Sq Ft | |
| 10/21/2025 10/21/25 | Price Changed | $100,000 | +11.1% | $103 / Sq Ft | |
| 02/22/2023 02/22/23 | Sold | $90,000 | -4.3% | $92 / Sq Ft | View Prior Sale |
| 02/04/2023 02/04/23 | Pending | -- | -- | -- | |
| 01/21/2023 01/21/23 | For Sale | $94,000 | +34.3% | $96 / Sq Ft | |
| 05/10/2019 05/10/19 | Sold | $70,000 | -5.3% | $72 / Sq Ft | View Prior Sale |
| 04/25/2019 04/25/19 | Pending | -- | -- | -- | |
| 03/15/2019 03/15/19 | Price Changed | $73,900 | -7.6% | $76 / Sq Ft | |
| 02/26/2019 02/26/19 | Price Changed | $80,000 | -3.6% | $82 / Sq Ft | |
| 01/09/2019 01/09/19 | Price Changed | $83,000 | -2.4% | $85 / Sq Ft | |
| 11/07/2018 11/07/18 | Price Changed | $85,000 | -0.6% | $87 / Sq Ft | |
| 10/10/2018 10/10/18 | For Sale | $85,500 | +144.3% | $88 / Sq Ft | |
| 05/13/2015 05/13/15 | Sold | $35,000 | -12.3% | $36 / Sq Ft | View Prior Sale |
| 04/28/2015 04/28/15 | Pending | -- | -- | -- | |
| 11/12/2014 11/12/14 | For Sale | $39,900 | -- | $41 / Sq Ft |
Purchase History
| Date | Type | Sale Price | Title Company |
|---|---|---|---|
| Warranty Deed | $90,000 | None Listed On Document | |
| Executors Deed | $70,000 | Fidelity National Title | |
| Deed | $35,000 | Attorneys Title Guaranty Fun | |
| Deed | $200,000 | Chicago Title Insurance Co |
Source: Midwest Real Estate Data (MRED)
MLS Number: 12477978
APN: 06-10-181-099
- 801 N Mclean Blvd Unit 226
- 801 N Mclean Blvd Unit 316
- 801 N Mclean Blvd Unit 362
- 801 N Mclean Blvd Unit 320
- 587 N Clifton Ave
- 900 Ruth Dr
- 319 Triggs Ave
- 308 N Clifton Ave
- 1235 Meadow Ln
- 2032 Swan Ln
- 500 N Lyle Ave
- 520 N Lyle Ave
- 221 Heine Ave
- 518 Clark St
- 1103 Lawrence Ave
- 609 N Lyle Ave
- 938 Hillcrest Rd
- 558 N Crystal St
- 1223 Ridgeway Dr
- 1015 Lawrence Ave
- 1450 Getzelman Dr Unit 2E
- 1300 Getzelman Dr Unit 4
- 6 Tivoli Place
- 1450 Plymouth Ln Unit 214
- 420 Heine Ave Unit 420
- 1068 Todd Farm Dr
- 448 Hubbard Ave
- 2120 Belvidere Line Dr
- 485 N Airlite St
- 51 Surrey Dr
- 65 N Aldine St Unit 2
- 85 N Lyle Ave Unit 5
- 300 N State St
- 500 Redtail Ridge
- 404 Mountain St Unit 1W
- 52 N Crystal Ave
- 148 Kimball St
- 237 Robert Dr
- 279 Bayview Rd Unit 280
- 203 Symphony Way Unit 203A
