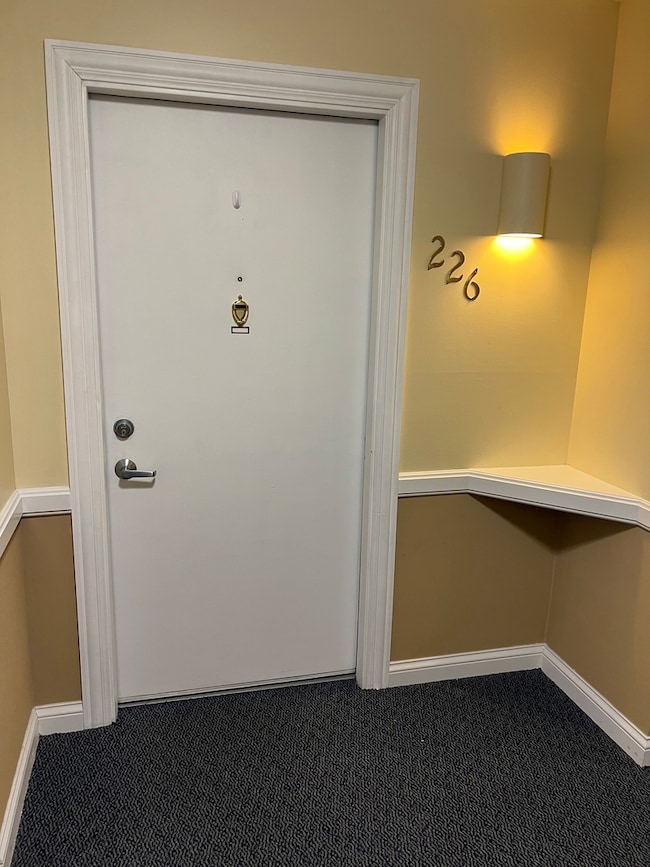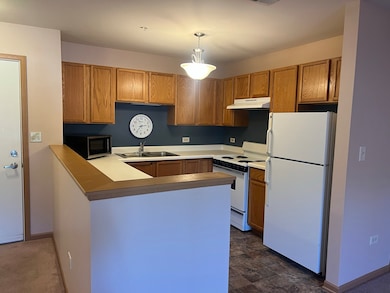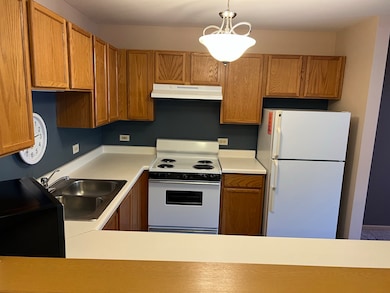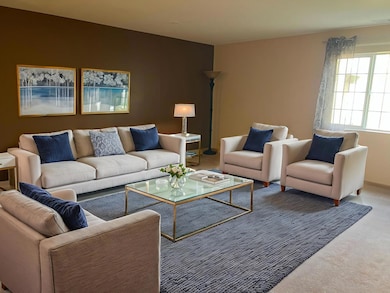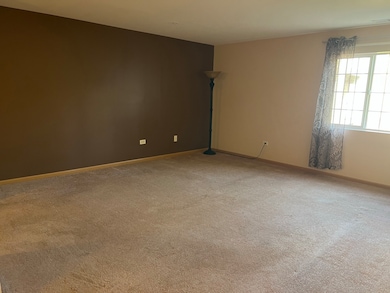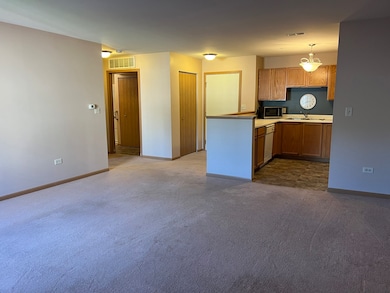The Greens of Elgin 801 N Mclean Blvd Unit 226 Floor 2 Elgin, IL 60123
Northeast Elgin NeighborhoodEstimated payment $2,177/month
Highlights
- Very Popular Property
- Fitness Center
- Living Room
- Doorman
- Party Room
- Resident Manager or Management On Site
About This Home
Welcome to The Greens of Elgin, a vibrant 55+ community where comfort meets convenience! This second floor unit conveniently located near the elevator offers a serene retreat with effortless access to fantastic amenities, including on-site dining, a fitness center, chapel, beauty salon, and a calendar full of social activities. Enjoy the included meals plus added perks of weekday housekeeping, linen services, and monthly maintenance, making everyday living a breeze. This move-in-ready condo features in-unit laundry and is cat friendly. Don't miss the chance to call The Greens of Elgin home. Schedule your tour today!
Property Details
Home Type
- Condominium
Est. Annual Taxes
- $397
Year Built
- Built in 2002
HOA Fees
- $1,800 Monthly HOA Fees
Home Design
- Entry on the 2nd floor
- Brick Exterior Construction
Interior Spaces
- 750 Sq Ft Home
- 3-Story Property
- Family Room
- Living Room
- Dining Room
- Laundry Room
Flooring
- Carpet
- Vinyl
Bedrooms and Bathrooms
- 1 Bedroom
- 1 Potential Bedroom
- 1 Full Bathroom
Accessible Home Design
- Accessibility Features
- Doors are 32 inches wide or more
- No Interior Steps
- More Than Two Accessible Exits
- Ramp on the main level
- Wheelchair Ramps
Utilities
- Central Air
- Heating System Uses Natural Gas
Listing and Financial Details
- Senior Tax Exemptions
- Homeowner Tax Exemptions
Community Details
Overview
- Association fees include heat, air conditioning, water, electricity, gas, parking, insurance, doorman, exercise facilities, exterior maintenance, lawn care, scavenger, snow removal
- 90 Units
- Manager Association, Phone Number (847) 806-6121
- The Greens Of Elgin Subdivision
- Property managed by Property Specialists Inc.
- Handicap Modified Features In Community
Amenities
- Doorman
- Picnic Area
- Party Room
- Package Room
- Community Storage Space
- Elevator
Recreation
- Fitness Center
Pet Policy
- Cats Allowed
Security
- Resident Manager or Management On Site
Map
About The Greens of Elgin
Home Values in the Area
Average Home Value in this Area
Property History
| Date | Event | Price | List to Sale | Price per Sq Ft | Prior Sale |
|---|---|---|---|---|---|
| 11/03/2025 11/03/25 | Price Changed | $65,000 | -7.1% | $87 / Sq Ft | |
| 10/09/2025 10/09/25 | For Sale | $70,000 | +22.8% | $93 / Sq Ft | |
| 08/03/2023 08/03/23 | Sold | $57,000 | 0.0% | $76 / Sq Ft | View Prior Sale |
| 07/21/2023 07/21/23 | Pending | -- | -- | -- | |
| 07/03/2023 07/03/23 | For Sale | $57,000 | +280.0% | $76 / Sq Ft | |
| 11/02/2015 11/02/15 | Sold | $15,000 | -34.5% | $20 / Sq Ft | View Prior Sale |
| 09/11/2015 09/11/15 | Pending | -- | -- | -- | |
| 06/17/2015 06/17/15 | For Sale | $22,900 | -- | $31 / Sq Ft |
Source: Midwest Real Estate Data (MRED)
MLS Number: 12491742
- 801 N Mclean Blvd Unit 220
- 801 N Mclean Blvd Unit 316
- 801 N Mclean Blvd Unit 362
- 801 N Mclean Blvd Unit 320
- 11 Cypress Square
- 587 N Clifton Ave
- 900 Ruth Dr
- 308 N Clifton Ave
- 1235 Meadow Ln
- 500 N Lyle Ave
- 520 N Lyle Ave
- 221 Heine Ave
- 518 Clark St
- 1103 Lawrence Ave
- 609 N Lyle Ave
- 938 Hillcrest Rd
- 558 N Crystal St
- 1223 Ridgeway Dr
- 1015 Lawrence Ave
- 1106 W Highland Ave
- 1450 Getzelman Dr Unit 2E
- 1300 Getzelman Dr Unit 4
- 6 Tivoli Place
- 1450 Plymouth Ln Unit 214
- 420 Heine Ave Unit 420
- 1068 Todd Farm Dr
- 2120 Belvidere Line Dr
- 485 N Airlite St
- 51 Surrey Dr
- 65 N Aldine St Unit 2
- 85 N Lyle Ave Unit 5
- 520 Lawrence Ave Unit Furnished Unit
- 300 N State St
- 500 Redtail Ridge
- 52 N Crystal Ave
- 148 Kimball St
- 237 Robert Dr
- 203 Symphony Way Unit 203A
- 113 Elm St Unit C
- 50 S Grove Ave

