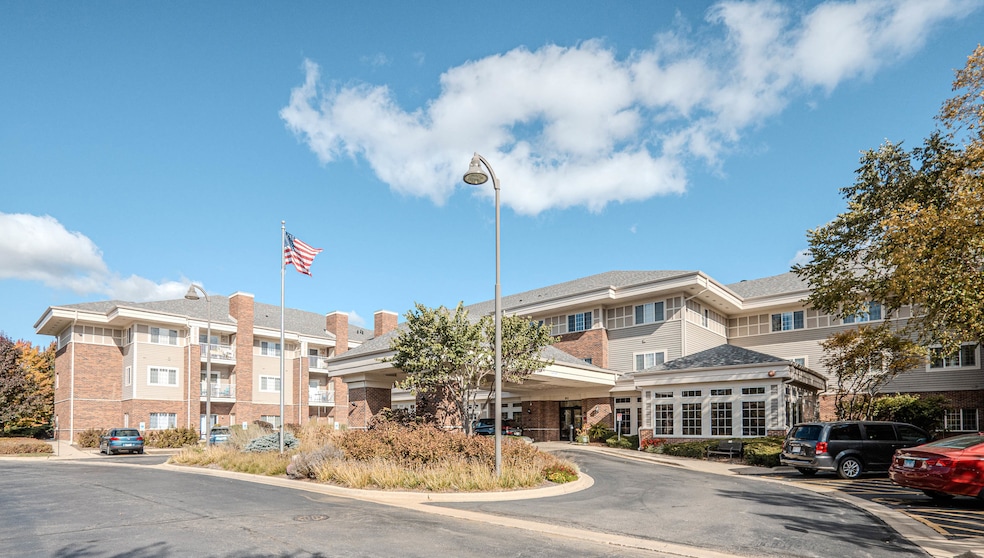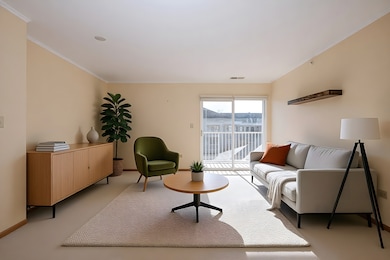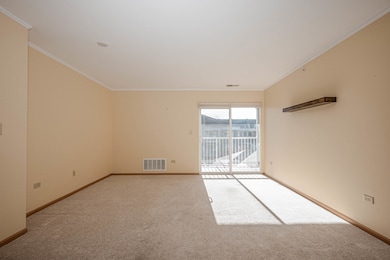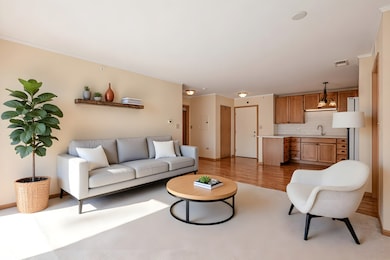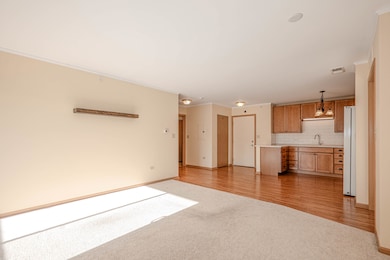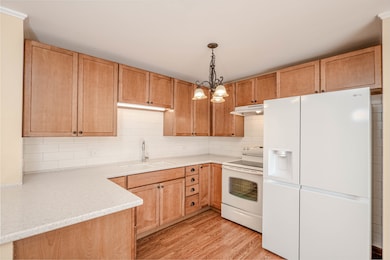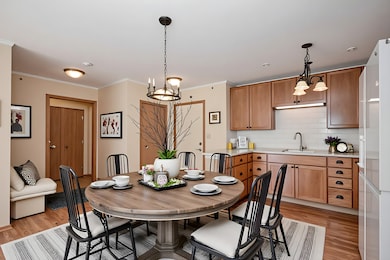The Greens of Elgin 801 N Mclean Blvd Unit 320 Floor 3 Elgin, IL 60123
Northeast Elgin NeighborhoodEstimated payment $2,682/month
Highlights
- Fitness Center
- Mature Trees
- Party Room
- Landscaped Professionally
- Main Floor Bedroom
- Elevator
About This Home
Are You Looking for 'Care-Free & Low-Key' 55+ Independent Living? Welcome to the Greens of Elgin, a Well-Established Adult Residential Community, Where Savvy Seniors Enjoy Value-Laden Amenities and Services! Set Back Off the Main Road From N McLean Blvd & Located in a Quiet Area of Elgin - Recently Crowned the #1 Safest & Most Affordable City in the United States! Surrounded by Nature & Greenery, This Well-Maintained Building Offers Resort-Style Living With Easy Access to an Array of On-Site Amenities Including Dining Services, Fitness Center, Chapel w/ Onsite Services, Library, Beauty Shop & Nail Salon, and a Dynamic Calendar of Social Activities! The Greens is a Perfect Blend of Thoughtful Design, Catering to Mature Residents, While Fostering a Strong Sense of Community! About the Residence: This Move-in Ready 2 Bed | 1.1 Bath South Facing Unit is Situated on the Sought After & Rarely Available 3rd Floor Corner (w/ an Extra East Facing Window) in the Newest Wing of the Building, Completed in 2005! At a Comfortable 975 sq ft, You Have Plenty of Space to Make This Your Private Oasis! Step Inside Your Gorgeous Kitchen w/ All Maple Cabinetry, Beautiful Solid Surface Countertops, Deep Oversized Porcelain Sink (2020) & Well Maintained Appliances, Including a Stove & Newer Refrigerator (2021)! This Unit Includes Pergo Flooring (2020), Carpeting (2020) & Upgraded Bali Top-Down Bottom-Up Blinds (2020)! Step Inside Your Master Bedroom w/ Tastefully Updated Full Ensuite Bath Featuring Beige Vanity w/ Solid Surface Countertop (2020), New Toilet (2020), New Vinyl Square Flooring (2020), Easy-Access Step-in Shower for Enhanced Safety, Strong Shower Door, Extra Tall Linen Cabinet, a Convenient In-Unit Washer (2024) & Dryer (2024), New Upgraded Extra Large 30 Gallon Water Heater (2023, increased from the standard 20-gallon) and Elfa Custom Shelving! The Large 2nd Bedroom Includes Custom Built-In Desk & Shelving System (estimated $5K-$10K value)! Another Adjacent Half Bath Completes The Space! The Balcony Closet Includes a New HVAC System (2023) w/ Hermetic Filter (2023)! Private Walk-Out Patio w/ Sunnyside View! Lifestyle & Amenities: Your Monthly Assessment Includes an Impressive Suite of Services and Conveniences Designed to Simplify Daily Living: 20 Meals per Month Served by an Award Winning Chef in the Community Dining Room! Weekly Housekeeping! Routine Maintenance, Basic Cable TV & All Utilities Paid! Weekly Transportation via Community Van! Front Desk Staffing & Secured Building Access! Residents Also Enjoy a Vibrant Calendar of Activities Including Bingo, Book Club, Crafting, Saturday Movie Nights, Happy Hours & Live Entertainment! Additional Perks: Basement Storage Locker Included! Garage Parking Available for Rent! If You're Looking for Low-Cost, High-End, Care-Free Living in a Welcoming 55+ Community - Look No Further! This is One of the MOST Renovated Units to Be Sold w/ Approximately $40,000 in Upgrades! Taxes are Only $951 Annually w a Senior Exemption! Available for Immediate Move-in! Schedule Your Tour Today and Experience The Greens Lifestyle Firsthand!
Listing Agent
eXp Realty - Chicago North Ave Brokerage Phone: (847) 849-7748 License #475121545 Listed on: 11/12/2025

Property Details
Home Type
- Condominium
Est. Annual Taxes
- $951
Year Built
- Built in 2005 | Remodeled in 2020
Lot Details
- Landscaped Professionally
- Mature Trees
HOA Fees
- $1,971 Monthly HOA Fees
Home Design
- Entry on the 3rd floor
- Brick Exterior Construction
- Asphalt Roof
- Concrete Perimeter Foundation
Interior Spaces
- 975 Sq Ft Home
- 3-Story Property
- Window Treatments
- Family Room
- Living Room
- Dining Room
- Storage
- Basement Fills Entire Space Under The House
- Gas Cooktop
Flooring
- Carpet
- Vinyl
Bedrooms and Bathrooms
- 2 Bedrooms
- 2 Potential Bedrooms
- Main Floor Bedroom
- Bathroom on Main Level
Laundry
- Laundry Room
- Dryer
- Washer
Home Security
Parking
- 8 Parking Spaces
- Handicap Parking
- Driveway
- Additional Parking
- Unassigned Parking
Accessible Home Design
- Handicap Shower
- Grab Bar In Bathroom
- Halls are 36 inches wide or more
- Wheelchair Access
- Accessibility Features
- Doors swing in
- Doors with lever handles
- Doors are 32 inches wide or more
- No Interior Steps
- Level Entry For Accessibility
Outdoor Features
Utilities
- Forced Air Heating and Cooling System
- Heating System Uses Natural Gas
- Electric Water Heater
- Cable TV Available
Listing and Financial Details
- Senior Tax Exemptions
- Homeowner Tax Exemptions
Community Details
Overview
- Association fees include heat, air conditioning, water, electricity, gas, parking, insurance, tv/cable, clubhouse, exercise facilities, exterior maintenance, lawn care, scavenger, snow removal
- 90 Units
- Manager Association, Phone Number (847) 289-8759
- Property managed by The Greens of Elgin
Amenities
- Building Patio
- Common Area
- Restaurant
- Party Room
- Elevator
- Service Elevator
- Package Room
- Convenience Store
- Community Storage Space
Recreation
- Fitness Center
Pet Policy
- Pets up to 20 lbs
- Limit on the number of pets
- Pet Size Limit
- Cats Allowed
Security
- Resident Manager or Management On Site
- Carbon Monoxide Detectors
- Fire Sprinkler System
Map
About The Greens of Elgin
Home Values in the Area
Average Home Value in this Area
Tax History
| Year | Tax Paid | Tax Assessment Tax Assessment Total Assessment is a certain percentage of the fair market value that is determined by local assessors to be the total taxable value of land and additions on the property. | Land | Improvement |
|---|---|---|---|---|
| 2024 | $951 | $27,885 | $7,779 | $20,106 |
| 2023 | $784 | $25,192 | $7,028 | $18,164 |
| 2022 | $1,038 | $22,970 | $6,408 | $16,562 |
| 2021 | $935 | $21,475 | $5,991 | $15,484 |
| 2020 | $867 | $20,501 | $5,719 | $14,782 |
| 2019 | $797 | $19,529 | $5,448 | $14,081 |
| 2018 | $181 | $12,830 | $5,132 | $7,698 |
| 2017 | $116 | $12,129 | $4,852 | $7,277 |
| 2016 | $27 | $11,252 | $4,501 | $6,751 |
| 2015 | -- | $10,314 | $4,126 | $6,188 |
| 2014 | -- | $24,448 | $4,075 | $20,373 |
| 2013 | -- | $25,092 | $4,182 | $20,910 |
Property History
| Date | Event | Price | List to Sale | Price per Sq Ft |
|---|---|---|---|---|
| 11/12/2025 11/12/25 | For Sale | $120,000 | -- | $123 / Sq Ft |
Purchase History
| Date | Type | Sale Price | Title Company |
|---|---|---|---|
| Quit Claim Deed | -- | Chicago Title Insurance Co | |
| Warranty Deed | $186,500 | Chicago Title Insurance Co |
Source: Midwest Real Estate Data (MRED)
MLS Number: 12511377
APN: 06-10-181-104
- 801 N Mclean Blvd Unit 220
- 801 N Mclean Blvd Unit 226
- 801 N Mclean Blvd Unit 316
- 801 N Mclean Blvd Unit 362
- 900 Ruth Dr
- 319 Triggs Ave
- 308 N Clifton Ave
- 1235 Meadow Ln
- 2032 Swan Ln
- 500 N Lyle Ave
- 520 N Lyle Ave
- 221 Heine Ave
- 518 Clark St
- 1103 Lawrence Ave
- 609 N Lyle Ave
- 938 Hillcrest Rd
- 558 N Crystal St
- 1223 Ridgeway Dr
- 1015 Lawrence Ave
- 369 Vincent Place
- 1450 Getzelman Dr Unit 2E
- 6 Tivoli Place
- 1450 Plymouth Ln Unit 214
- 420 Heine Ave Unit 420
- 1068 Todd Farm Dr
- 448 Hubbard Ave
- 2120 Belvidere Line Dr
- 485 N Airlite St
- 51 Surrey Dr
- 65 N Aldine St Unit 2
- 85 N Lyle Ave Unit 5
- 300 N State St
- 500 Redtail Ridge
- 404 Mountain St Unit 1W
- 52 N Crystal Ave
- 148 Kimball St
- 237 Robert Dr
- 279 Bayview Rd Unit 280
- 203 Symphony Way Unit 203A
- 336 Lilac Ln Unit H
