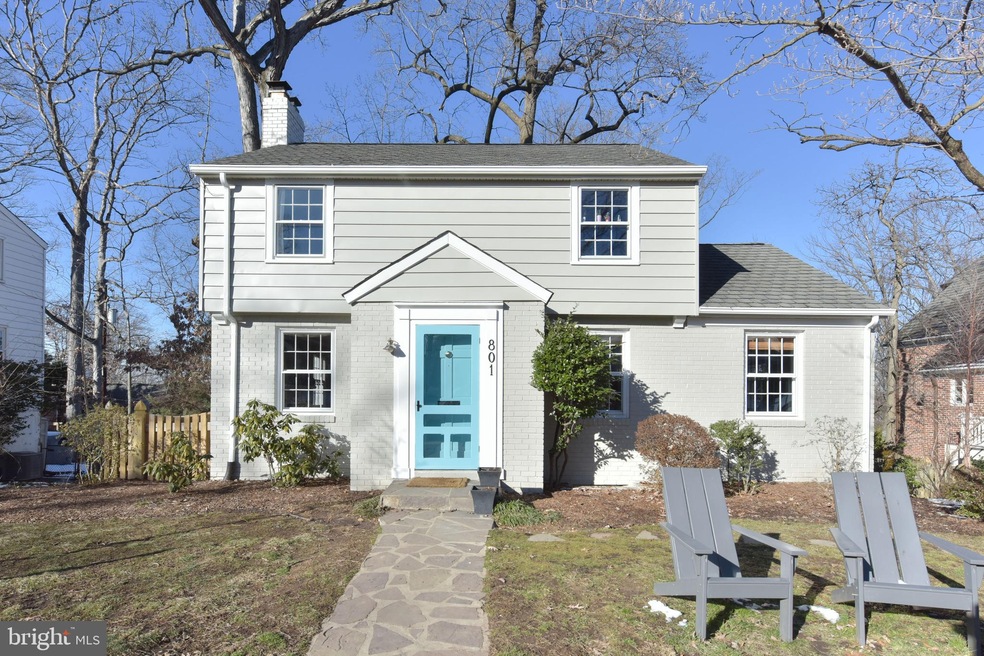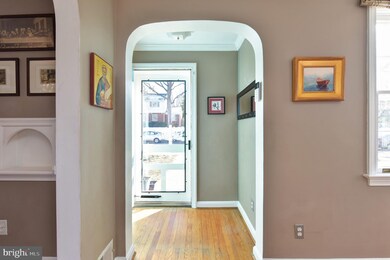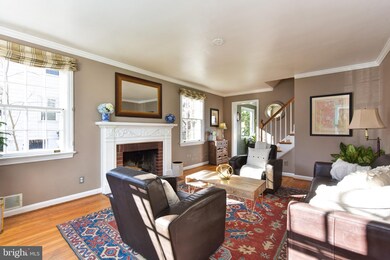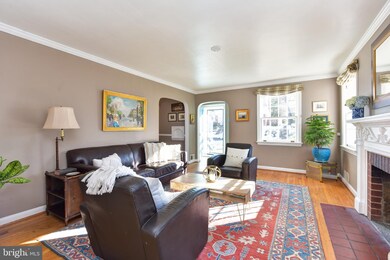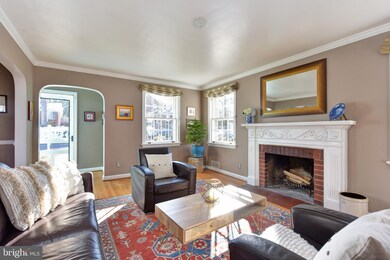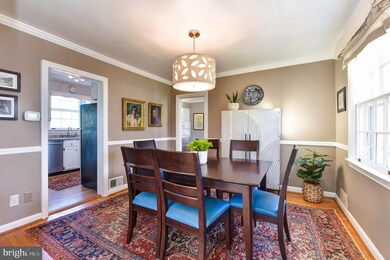
801 N Overlook Dr Alexandria, VA 22305
Beverly Hills NeighborhoodEstimated Value: $1,089,000 - $1,278,769
Highlights
- Cape Cod Architecture
- Wood Flooring
- No HOA
- Traditional Floor Plan
- Main Floor Bedroom
- 4-minute walk to Beverly Park
About This Home
As of March 2021Fabulous Beverley Hills beauty! 4 bedrooms/2 baths and just a short walk to "The Pit" park. The main level has a spacious living room with a wood-burning fireplace, a separate dining room, light-filled sunroom/office, kitchen and a main level bedroom/bathroom. Access to the rear deck and stairs to the yard can be found off the sunroom. The upper level features three bedrooms and a full bathroom. Gorgeous hardwood flooring is found on the main and upper levels. The lower level includes a recreation room with recessed lighting and new carpet, laundry/utility room with tons of storage and access to a garage - which is located at the rear of the home. The lower level walks out to the ground level and takes you straight to the large, flat, private yard. A newly installed patio is perfect for outdoor entertaining and summer BBQs! You will love relaxing in the yard, surrounded by gorgeous trees and beautiful landscaping - all installed within the past year. An additional storage area (or even a music room/clubhouse) is located on the lower level, accessible from the rear. Enjoy all that Beverley Hills has to offer. This community is known for its tree canopy and rolling hills. The neighborhood has a suburban feel, yet is close to 395, Old Town, Del Ray and Metro - a commuter's dream! North Overlook is one of the only streets with a sidewalk and crosswalks to Beverly Park - known as "The Pit." Welcome Home!
Home Details
Home Type
- Single Family
Est. Annual Taxes
- $9,426
Year Built
- Built in 1940
Lot Details
- 7,475 Sq Ft Lot
- Property is in very good condition
- Property is zoned R 8
Home Design
- Cape Cod Architecture
- Masonry
Interior Spaces
- Property has 3 Levels
- Traditional Floor Plan
- Wood Burning Fireplace
- Formal Dining Room
- Wood Flooring
Kitchen
- Stove
- Built-In Microwave
- Ice Maker
- Dishwasher
- Disposal
Bedrooms and Bathrooms
Laundry
- Dryer
- Washer
Partially Finished Basement
- Basement Fills Entire Space Under The House
- Connecting Stairway
- Exterior Basement Entry
Parking
- 1 Parking Space
- 1 Driveway Space
Schools
- Charles Barrett Elementary School
- George Washington Middle School
- Alexandria City High School
Utilities
- Forced Air Heating and Cooling System
- Natural Gas Water Heater
Community Details
- No Home Owners Association
- Beverly Hills Subdivision
Listing and Financial Details
- Tax Lot 12
- Assessor Parcel Number 014.01-02-06
Ownership History
Purchase Details
Home Financials for this Owner
Home Financials are based on the most recent Mortgage that was taken out on this home.Purchase Details
Home Financials for this Owner
Home Financials are based on the most recent Mortgage that was taken out on this home.Purchase Details
Home Financials for this Owner
Home Financials are based on the most recent Mortgage that was taken out on this home.Similar Homes in Alexandria, VA
Home Values in the Area
Average Home Value in this Area
Purchase History
| Date | Buyer | Sale Price | Title Company |
|---|---|---|---|
| Antonaros Jan | $988,220 | Title Resources Guaranty Co | |
| Dinapoli Gregory | $622,000 | -- | |
| Bolton Christina M | $322,000 | -- |
Mortgage History
| Date | Status | Borrower | Loan Amount |
|---|---|---|---|
| Open | Antonaros Jan | $790,576 | |
| Previous Owner | Dinapoli Gregory E | $138,000 | |
| Previous Owner | Dinapoli Gregory | $548,200 | |
| Previous Owner | Dinapoli Gregory | $590,300 | |
| Previous Owner | Dinapoli Gregory | $600,000 | |
| Previous Owner | Dinapoli Gregory | $610,703 | |
| Previous Owner | Bolton Christina M | $12,000 | |
| Previous Owner | Bolton Christina M | $150,000 | |
| Previous Owner | Bolton Christina M | $100,000 | |
| Previous Owner | Bolton Christina M | $241,500 |
Property History
| Date | Event | Price | Change | Sq Ft Price |
|---|---|---|---|---|
| 03/11/2021 03/11/21 | Sold | $988,220 | +4.0% | $471 / Sq Ft |
| 02/09/2021 02/09/21 | Pending | -- | -- | -- |
| 02/05/2021 02/05/21 | For Sale | $949,900 | -- | $453 / Sq Ft |
Tax History Compared to Growth
Tax History
| Year | Tax Paid | Tax Assessment Tax Assessment Total Assessment is a certain percentage of the fair market value that is determined by local assessors to be the total taxable value of land and additions on the property. | Land | Improvement |
|---|---|---|---|---|
| 2024 | $13,068 | $1,079,413 | $683,745 | $395,668 |
| 2023 | $11,512 | $1,037,074 | $657,447 | $379,627 |
| 2022 | $10,771 | $970,331 | $617,438 | $352,893 |
| 2021 | $9,655 | $869,822 | $577,428 | $292,394 |
| 2020 | $10,002 | $834,186 | $555,220 | $278,966 |
| 2019 | $8,931 | $790,360 | $528,527 | $261,833 |
| 2018 | $8,514 | $753,473 | $508,769 | $244,704 |
| 2017 | $8,278 | $732,598 | $493,950 | $238,648 |
| 2016 | $7,861 | $732,598 | $493,950 | $238,648 |
| 2015 | $7,364 | $706,052 | $444,555 | $261,497 |
| 2014 | $7,212 | $691,420 | $426,773 | $264,647 |
Agents Affiliated with this Home
-
Jennifer Walker

Seller's Agent in 2021
Jennifer Walker
McEnearney Associates
(703) 675-1566
38 in this area
588 Total Sales
-
Jennie McDonnell

Buyer's Agent in 2021
Jennie McDonnell
Long & Foster
(202) 744-7192
1 in this area
40 Total Sales
Map
Source: Bright MLS
MLS Number: VAAX255542
APN: 014.01-02-06
- 810 Grand View Dr
- 3802 Cameron Mills Rd
- 704 Grand View Dr
- 821 Chalfonte Dr
- 1000 Valley Dr
- 3311 Cameron Mills Rd
- 1144 Valley Dr
- 3306 Old Dominion Blvd
- 3210 Old Dominion Blvd
- 3344 Gunston Rd
- 1604 Preston Rd
- 1608 Preston Rd
- 1225 Martha Custis Dr Unit 1210
- 1225 Martha Custis Dr Unit 919
- 1225 Martha Custis Dr Unit 720
- 1225 Martha Custis Dr Unit 319
- 1225 Martha Custis Dr Unit 315
- 1225 Martha Custis Dr Unit 315/319
- 1647 Preston Rd
- 1240 Martha Custis Dr
- 801 N Overlook Dr
- 803 N Overlook Dr
- 721 N Overlook Dr
- 3703 Cameron Mills Rd
- 805 N Overlook Dr
- 3701 Cameron Mills Rd
- 719 N Overlook Dr
- 3705 Cameron Mills Rd
- 722 N Overlook Dr
- 800 N Overlook Dr
- 720 N Overlook Dr
- 717 N Overlook Dr
- 807 N Overlook Dr
- 802 N Overlook Dr
- 718 N Overlook Dr
- 3707 Cameron Mills Rd
- 3609 Cameron Mills Rd
- 804 N Overlook Dr
- 715 N Overlook Dr
- 3700 Cameron Mills Rd
