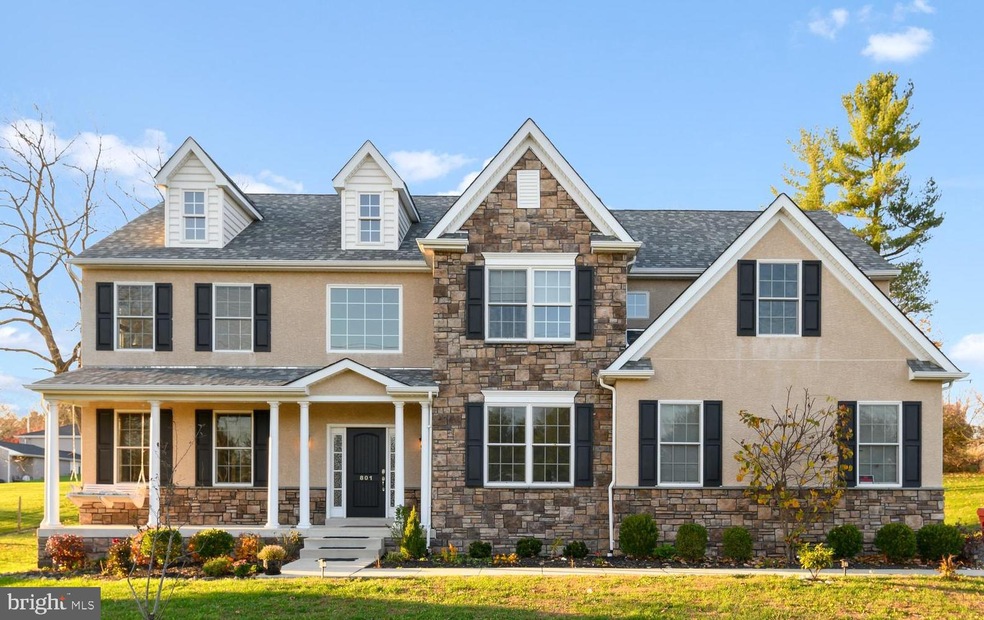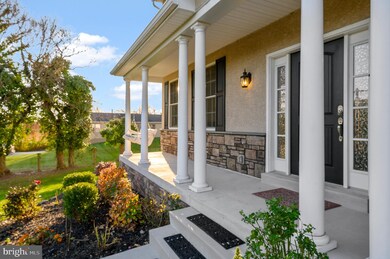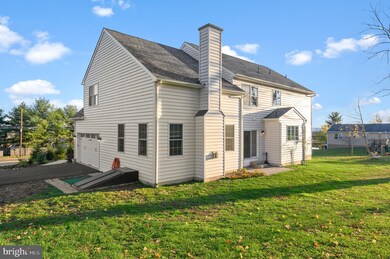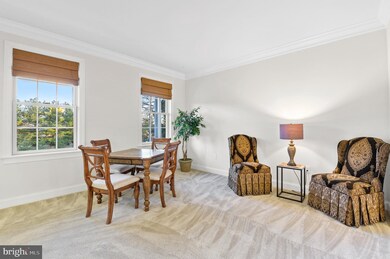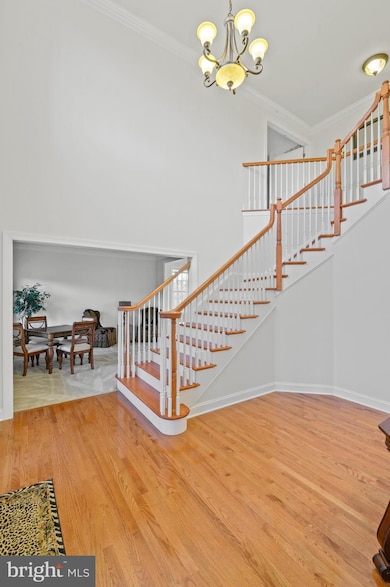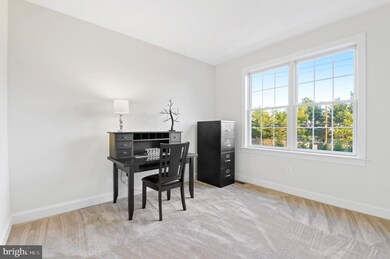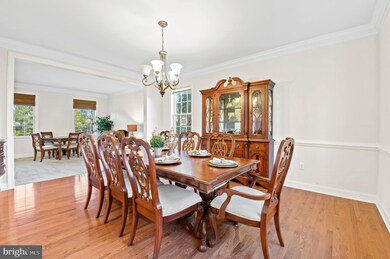
801 N Park Ave Norristown, PA 19403
Highlights
- 0.69 Acre Lot
- Colonial Architecture
- Wood Flooring
- Skyview Upper Elementary School Rated A-
- Cathedral Ceiling
- No HOA
About This Home
As of February 2021Four Year Young Colonial in Methacton School District on just under three quarters of an acre! Convenient to major Routes such as 363, 422, 202, 73, 76, 476 and only minutes from King of Prussia & Plymouth Meeting allowing for easy access into Philly . Close to shopping at Collegeville's Providence Town Center, Restaurants in Skippack, Oaks Convention Center and so much more! Exterior showcases a covered front porch with porch swing, two car side entry garage, upgraded Carolina Beaded siding, and real stone veneer. Enter home into a two story foyer with grand oak turned staircase, formal living room with wide opening into formal dining room with chair rail and crown molding. Eat- In Kitchen with granite countertops, painted 42" gray cabinetry, double bowl stainless steel undermount sink, convenient pantry, and island! Family Room features a vaulted ceiling, rear staircase, and gas fireplace! The Study with a glass door entry allows for the ease of working from home. Master Bedroom has two walk-in closets and a volume ceiling. Master Bathroom features a jetted tub, large shower, and double vanity with make up area. Three generously sized bedrooms and a hall full bath with double bowl vanity and private tub/shower completes the second floor! Full unfinished basement with 9' ceilings and a Bilco door walk-up is just waiting to be finished!
Last Agent to Sell the Property
Long & Foster Real Estate, Inc. License #RS306945 Listed on: 11/21/2020

Home Details
Home Type
- Single Family
Est. Annual Taxes
- $9,405
Year Built
- Built in 2016
Lot Details
- 0.69 Acre Lot
- Lot Dimensions are 150.00 x 0.00
- Property is in excellent condition
- Property is zoned R2
Parking
- 2 Car Attached Garage
- Side Facing Garage
- Driveway
Home Design
- Colonial Architecture
- Architectural Shingle Roof
- Stone Siding
- Vinyl Siding
- Synthetic Stucco Exterior
Interior Spaces
- 3,215 Sq Ft Home
- Property has 2 Levels
- Cathedral Ceiling
- Gas Fireplace
- Family Room
- Living Room
- Dining Room
- Den
- Basement Fills Entire Space Under The House
- Laundry Room
Flooring
- Wood
- Carpet
- Ceramic Tile
Bedrooms and Bathrooms
- 4 Bedrooms
- En-Suite Primary Bedroom
Utilities
- Forced Air Heating and Cooling System
- Underground Utilities
- Propane Water Heater
- Municipal Trash
Community Details
- No Home Owners Association
- Built by David Erb Contractors
Listing and Financial Details
- Tax Lot 075
- Assessor Parcel Number 43-00-10288-001
Ownership History
Purchase Details
Home Financials for this Owner
Home Financials are based on the most recent Mortgage that was taken out on this home.Purchase Details
Home Financials for this Owner
Home Financials are based on the most recent Mortgage that was taken out on this home.Purchase Details
Home Financials for this Owner
Home Financials are based on the most recent Mortgage that was taken out on this home.Purchase Details
Purchase Details
Purchase Details
Similar Homes in Norristown, PA
Home Values in the Area
Average Home Value in this Area
Purchase History
| Date | Type | Sale Price | Title Company |
|---|---|---|---|
| Special Warranty Deed | -- | None Listed On Document | |
| Special Warranty Deed | $522,500 | None Available | |
| Deed | $400,000 | None Available | |
| Deed In Lieu Of Foreclosure | -- | None Available | |
| Deed | $275,000 | None Available | |
| Deed | $114,500 | -- |
Mortgage History
| Date | Status | Loan Amount | Loan Type |
|---|---|---|---|
| Open | $170,000 | Credit Line Revolving | |
| Previous Owner | $80,000 | Credit Line Revolving | |
| Previous Owner | $418,000 | New Conventional | |
| Previous Owner | $320,000 | New Conventional | |
| Previous Owner | $188,000 | No Value Available |
Property History
| Date | Event | Price | Change | Sq Ft Price |
|---|---|---|---|---|
| 07/18/2025 07/18/25 | For Sale | $785,000 | +50.2% | $244 / Sq Ft |
| 02/15/2021 02/15/21 | Sold | $522,500 | -5.0% | $163 / Sq Ft |
| 12/17/2020 12/17/20 | Pending | -- | -- | -- |
| 11/21/2020 11/21/20 | For Sale | $550,000 | -- | $171 / Sq Ft |
Tax History Compared to Growth
Tax History
| Year | Tax Paid | Tax Assessment Tax Assessment Total Assessment is a certain percentage of the fair market value that is determined by local assessors to be the total taxable value of land and additions on the property. | Land | Improvement |
|---|---|---|---|---|
| 2024 | $10,316 | $252,930 | -- | -- |
| 2023 | $9,925 | $252,930 | $0 | $0 |
| 2022 | $9,653 | $252,930 | $0 | $0 |
| 2021 | $9,405 | $252,930 | $0 | $0 |
| 2020 | $9,185 | $252,930 | $0 | $0 |
| 2019 | $9,100 | $252,930 | $0 | $0 |
| 2018 | $9,101 | $37,150 | $0 | $0 |
| 2017 | $1,276 | $37,150 | $0 | $0 |
| 2016 | $1,263 | $37,150 | $0 | $0 |
| 2015 | $1,212 | $37,150 | $0 | $0 |
| 2014 | $1,212 | $92,830 | $37,150 | $55,680 |
Agents Affiliated with this Home
-
Lisa Tartaglia

Seller's Agent in 2025
Lisa Tartaglia
Silverstone Real Estate LLC
(484) 390-2958
4 in this area
54 Total Sales
-
Nicole Bauder

Seller's Agent in 2021
Nicole Bauder
Long & Foster
(610) 945-8396
41 in this area
72 Total Sales
-
Kelly Corda

Buyer's Agent in 2021
Kelly Corda
Realty One Group Restore - Collegeville
(484) 919-0681
18 in this area
99 Total Sales
Map
Source: Bright MLS
MLS Number: PAMC676422
APN: 43-00-10288-001
- 2821 Delta Ln
- 9008 Trolley Ln
- 529 Long Meadow Rd
- 8021 Fair View Ln
- 520 Deerfield Dr
- 930 Heritage Dr
- 2939 W Germantown Pike
- 0 Germantown Pike Unit PAMC2135994
- 541 Church Rd
- 2499 Rockwood Dr
- 2475 Fieldcrest Ave
- 1107 Arden Dr Unit METHACTON SCHOOLS
- 1105 Arden Dr Unit METHACTON SCHOOL
- 000 Arden Dr Unit METHACTON SD
- 1108 Arden Dr Unit METHACTON SD
- LOT 1 Wanda
- 2408 Norrington Dr
- 63 Bristol Ct Unit 22B
- 38 Ivy Cir
- 38 Clara St
