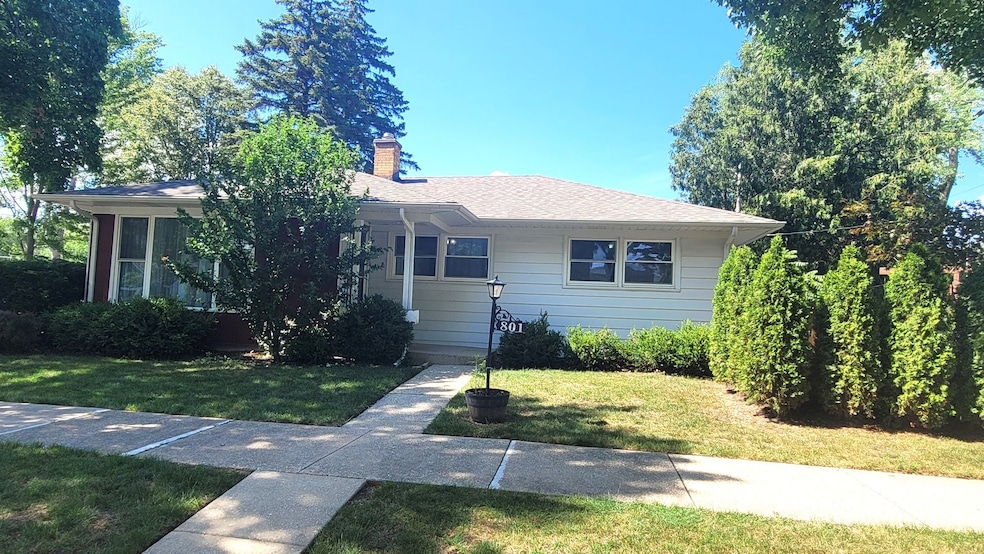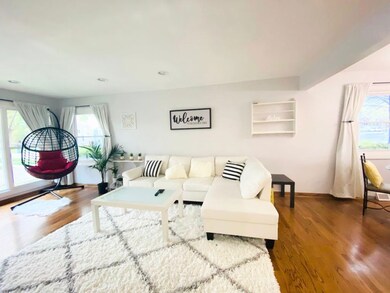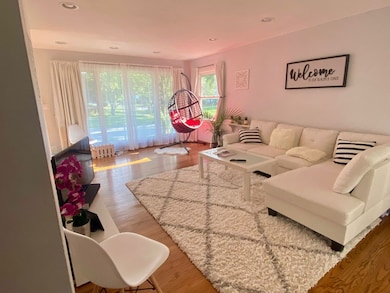
801 N Pine Ave Arlington Heights, IL 60004
Estimated payment $3,168/month
Highlights
- Wood Flooring
- Steam Shower
- Patio
- Olive-Mary Stitt Elementary School Rated A-
- Lower Floor Utility Room
- Laundry Room
About This Home
A beautifully updated 3-bedroom, 2-bath ranch situated on a sunny corner lot in one of Arlington Heights' most desirable neighborhoods. This home offers the perfect blend of comfort, style, and functionality, making it an ideal choice for anyone looking for a move-in ready property. Step inside to find a bright and welcoming living space with gleaming hardwood floors, fresh neutral paint, and abundant natural light. The main level includes three spacious bedrooms and two full bathrooms. The finished basement provides additional living space with a large rec room or bonus room, and ample storage. Recent upgrades includes 2019 Roof and Newer Windows. Enjoy the outdoors in the fully fenced yard with a private patio, or make use of the oversized 2-car garage. The home's corner lot location offers added privacy and excellent curb appeal. Located minutes from downtown Arlington Heights, Metra, parks, library, restaurants, and shopping. This is a fantastic opportunity to own a stylish, updated home in a top-tier location. Schedule your private tour today!
Home Details
Home Type
- Single Family
Est. Annual Taxes
- $8,126
Year Built
- Built in 1956
Lot Details
- 6,534 Sq Ft Lot
- Lot Dimensions are 49x132
- Paved or Partially Paved Lot
Parking
- 2 Car Garage
- Parking Included in Price
Interior Spaces
- 1,174 Sq Ft Home
- 1-Story Property
- Whole House Fan
- Ceiling Fan
- Family Room
- Combination Dining and Living Room
- Lower Floor Utility Room
- Unfinished Attic
Kitchen
- Range Hood
- <<microwave>>
- Freezer
- Dishwasher
- Disposal
Flooring
- Wood
- Carpet
- Ceramic Tile
Bedrooms and Bathrooms
- 3 Bedrooms
- 3 Potential Bedrooms
- 2 Full Bathrooms
- Steam Shower
Laundry
- Laundry Room
- Dryer
- Washer
Basement
- Basement Fills Entire Space Under The House
- Sump Pump
Outdoor Features
- Patio
Schools
- Olive-Mary Stitt Elementary School
- Thomas Middle School
- John Hersey High School
Utilities
- Central Air
- Heating System Uses Natural Gas
- ENERGY STAR Qualified Water Heater
Listing and Financial Details
- Homeowner Tax Exemptions
Map
Home Values in the Area
Average Home Value in this Area
Tax History
| Year | Tax Paid | Tax Assessment Tax Assessment Total Assessment is a certain percentage of the fair market value that is determined by local assessors to be the total taxable value of land and additions on the property. | Land | Improvement |
|---|---|---|---|---|
| 2024 | $8,126 | $33,000 | $7,817 | $25,183 |
| 2023 | $8,700 | $33,000 | $7,817 | $25,183 |
| 2022 | $8,700 | $33,000 | $7,817 | $25,183 |
| 2021 | $5,769 | $22,496 | $4,722 | $17,774 |
| 2020 | $5,687 | $22,496 | $4,722 | $17,774 |
| 2019 | $5,999 | $26,277 | $4,722 | $21,555 |
| 2018 | $5,958 | $23,853 | $4,071 | $19,782 |
| 2017 | $5,906 | $23,853 | $4,071 | $19,782 |
| 2016 | $7,568 | $30,636 | $4,071 | $26,565 |
| 2015 | $6,463 | $24,510 | $3,582 | $20,928 |
| 2014 | $6,289 | $24,510 | $3,582 | $20,928 |
| 2013 | $6,114 | $24,510 | $3,582 | $20,928 |
Property History
| Date | Event | Price | Change | Sq Ft Price |
|---|---|---|---|---|
| 07/03/2025 07/03/25 | Pending | -- | -- | -- |
| 07/01/2025 07/01/25 | For Sale | $449,900 | 0.0% | $383 / Sq Ft |
| 06/10/2024 06/10/24 | Rented | $3,100 | 0.0% | -- |
| 05/26/2024 05/26/24 | For Rent | $3,100 | 0.0% | -- |
| 04/02/2021 04/02/21 | Sold | $315,000 | 0.0% | $268 / Sq Ft |
| 02/21/2021 02/21/21 | Pending | -- | -- | -- |
| 02/19/2021 02/19/21 | For Sale | $315,000 | +10.5% | $268 / Sq Ft |
| 05/17/2015 05/17/15 | Sold | $285,000 | -5.0% | $243 / Sq Ft |
| 04/11/2015 04/11/15 | Pending | -- | -- | -- |
| 04/09/2015 04/09/15 | Price Changed | $299,900 | -3.2% | $255 / Sq Ft |
| 03/11/2015 03/11/15 | Price Changed | $309,900 | -4.6% | $264 / Sq Ft |
| 02/17/2015 02/17/15 | For Sale | $325,000 | -- | $277 / Sq Ft |
Purchase History
| Date | Type | Sale Price | Title Company |
|---|---|---|---|
| Deed | $315,000 | Proper Title Llc | |
| Interfamily Deed Transfer | -- | Attorney | |
| Warranty Deed | $285,000 | Fidelity National Title | |
| Deed | $240,000 | Attorneys Title Guaranty Fun | |
| Interfamily Deed Transfer | -- | None Available |
Mortgage History
| Date | Status | Loan Amount | Loan Type |
|---|---|---|---|
| Previous Owner | $299,250 | New Conventional | |
| Previous Owner | $228,000 | New Conventional | |
| Previous Owner | $217,000 | New Conventional | |
| Previous Owner | $219,780 | FHA |
Similar Homes in the area
Source: Midwest Real Estate Data (MRED)
MLS Number: 12401045
APN: 03-29-109-012-0000
- 907 N Vail Ave
- 16 E Euclid Ave
- 1109 N Dunton Ave
- 411 N Arlington Heights Rd
- 661 E Clarendon Ct
- 1134 N Dunton Ave
- 300 W Fremont St
- 215 W Fremont St
- 1339 N Dunton Ave
- 1407 N Dunton Ave
- 151 W Wing St Unit 301
- 1317 N Mitchell Ave
- 77 S Evergreen Ave Unit 1103
- 77 S Evergreen Ave Unit 707
- 77 S Evergreen Ave Unit 1004
- 527 W Eastman St Unit 1A
- 730 N Wilshire Ln
- 9 N Beverly Ln
- 705 N Kaspar Ave
- 1 N Beverly Ln






