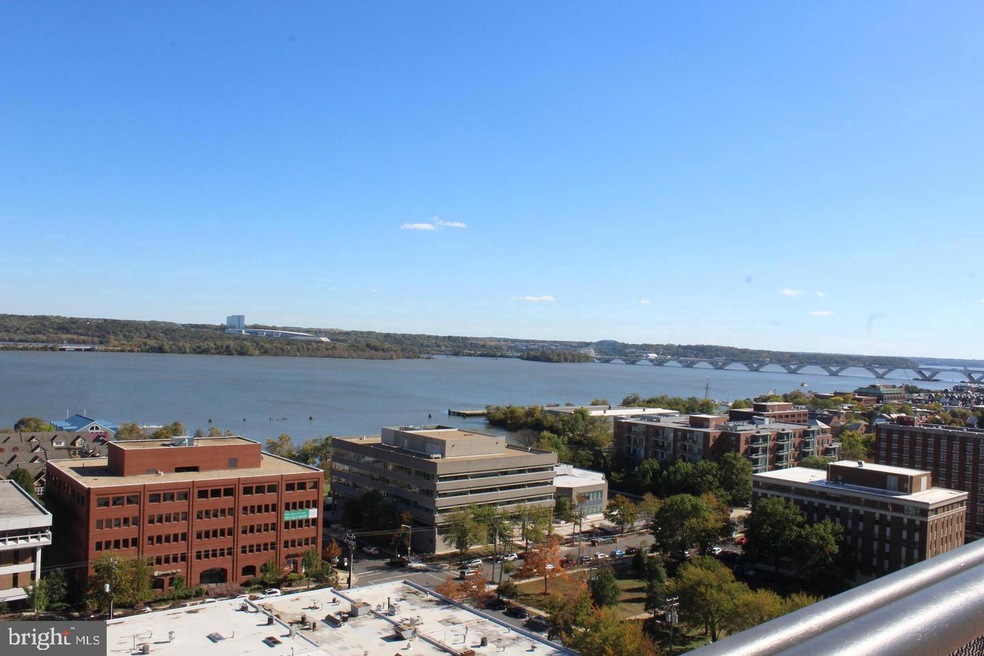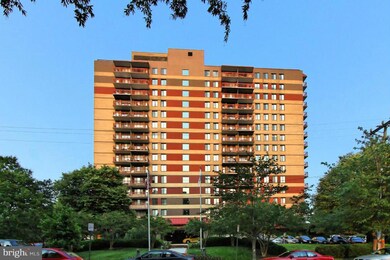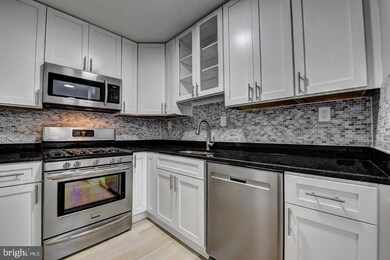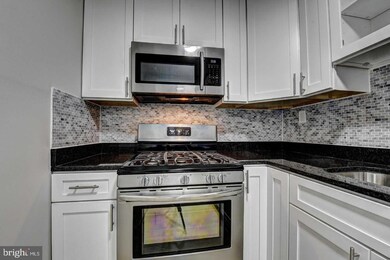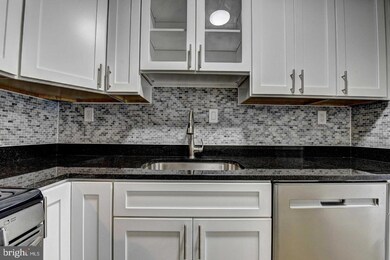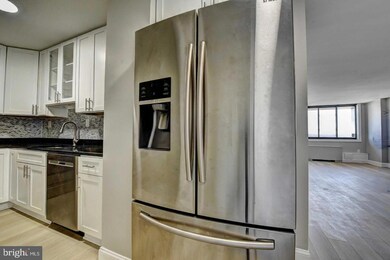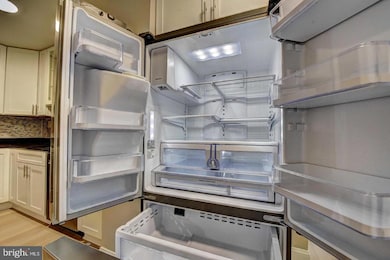Port Royal 801 N Pitt St Unit 1206 Alexandria, VA 22314
Old Town NeighborhoodHighlights
- Open Floorplan
- Intercom
- Central Air
- Colonial Architecture
- Outdoor Grill
- 3-minute walk to Montgomery Park
About This Home
"WATER VIEW" Large One Bedroom overlooking the Potomac River w/ large balcony. FULLY REMODLED ! Gourmet Kitchen w/stainless appliances, granite counters, and gas cooking! ALL UTILITIES INCLUDED...electric, gas, water, & trash. Great walkability...2 blocks to River w/parks and jogging trails, Harris Teeter, Trader Joes, Restaurants, & Shopping. 8 Blocks to METRO. Front desk Mon-Fri, Management office onsite, and Rooftop deck w/grills for barbecuing,& parking. Pets ok.
Condo Details
Home Type
- Condominium
Est. Annual Taxes
- $3,708
Year Built
- Built in 1965 | Remodeled in 2022
Home Design
- Colonial Architecture
- Brick Exterior Construction
Interior Spaces
- 785 Sq Ft Home
- Property has 1 Level
- Open Floorplan
- Dining Area
- Intercom
Kitchen
- Gas Oven or Range
- Dishwasher
- Disposal
Bedrooms and Bathrooms
- 1 Main Level Bedroom
- 1 Full Bathroom
Parking
- 1 Off-Street Space
- Surface Parking
- Unassigned Parking
Outdoor Features
- Exterior Lighting
- Outdoor Grill
Utilities
- Central Air
- Convector
- Cooling System Utilizes Natural Gas
- Convector Heater
- Natural Gas Water Heater
- Cable TV Available
Additional Features
- Accessible Elevator Installed
- Property is in very good condition
Listing and Financial Details
- Residential Lease
- Security Deposit $2,600
- $250 Move-In Fee
- Rent includes air conditioning, electricity, gas, grounds maintenance, parking, sewer, water, trash removal
- No Smoking Allowed
- 18-Month Min and 24-Month Max Lease Term
- Available 8/31/25
- $55 Application Fee
- $50 Repair Deductible
- Assessor Parcel Number 50408780
Community Details
Overview
- Property has a Home Owners Association
- $150 Elevator Use Fee
- Association fees include air conditioning, electricity, common area maintenance, gas, heat, sewer, trash, water
- 220 Units
- High-Rise Condominium
- Built by "WATER VIEW"
- Port Royal Community
- Port Royal Condominium Subdivision
- Property Manager
Amenities
- Laundry Facilities
Pet Policy
- Limit on the number of pets
- Pet Size Limit
- Pet Deposit $300
Map
About Port Royal
Source: Bright MLS
MLS Number: VAAX2047532
APN: 055.03-0B-1206
- 801 N Pitt St Unit 419
- 400 Madison St Unit 1806
- 400 Madison St Unit 704
- 400 Madison St Unit 405
- 400 Madison St Unit 802
- 400 Madison St Unit 1704
- 801 N Fairfax St Unit 314
- 801 N Fairfax St Unit 318
- 801 N Fairfax St Unit 414
- 801 N Fairfax St Unit 132
- 925 N Fairfax St Unit 405
- 925 N Fairfax St Unit 610
- 925 N Fairfax St Unit 704
- 925 N Fairfax St Unit 1203
- 1023 N Royal St Unit 207
- 1023 N Royal St Unit 215
- 1023 N Royal St Unit 104
- 811 N Columbus St Unit 301
- 811 N Columbus St Unit 401
- 811 N Columbus St Unit 501
- 801 N Pitt St Unit 303
- 525 Montgomery St
- 500 Madison St
- 801 N Fairfax St Unit 320
- 925 N Fairfax St Unit 1104
- 925 N Fairfax St Unit 610
- 925 N Fairfax St Unit 808
- 400 Wythe St
- 826 Rivergate Place
- 1168 N Pitt St
- 521 N Washington St Unit 201
- 554 N Saint Asaph St
- 973 Powhatan St
- 217 Oronoco St
- 915 N Patrick St Unit 507
- 600 Bashford Ln Unit FL3-ID762
- 701 N Henry St Unit 209
- 1022 Vernon St
- 1111 N Belle Pre Way
- 518 N Patrick St
