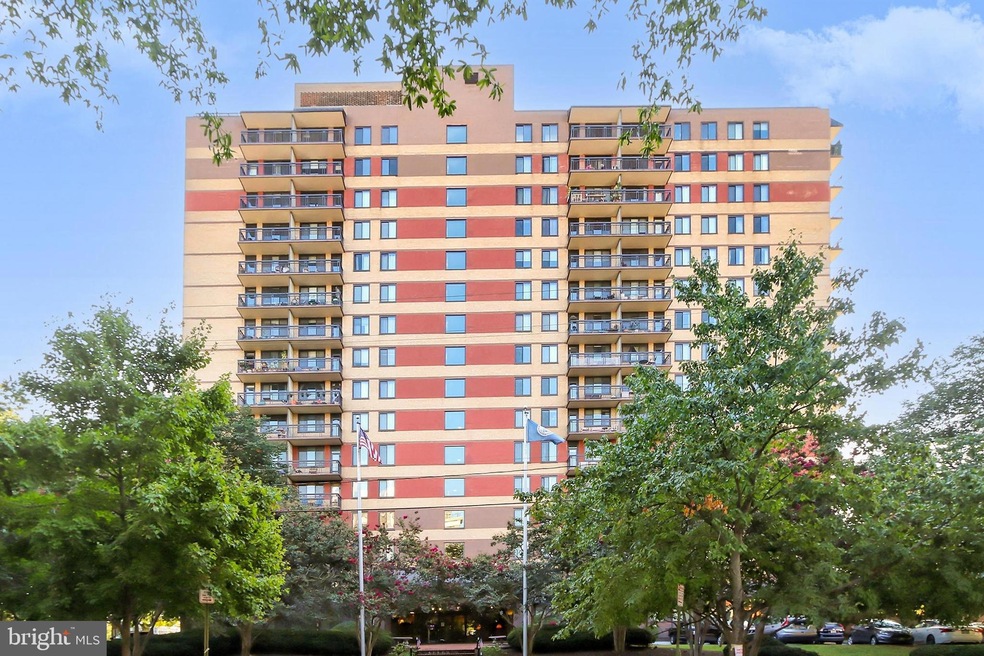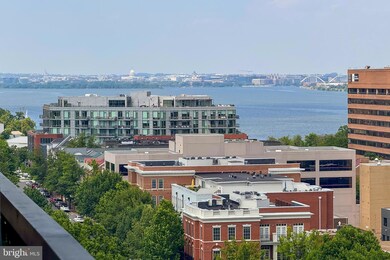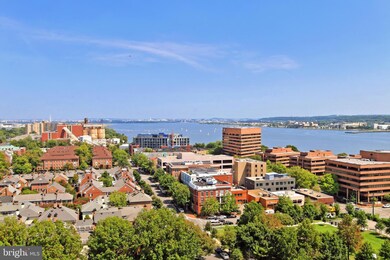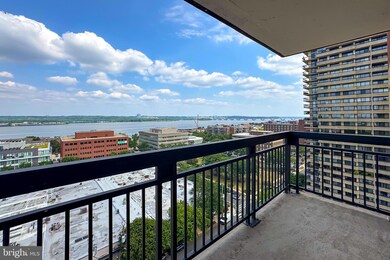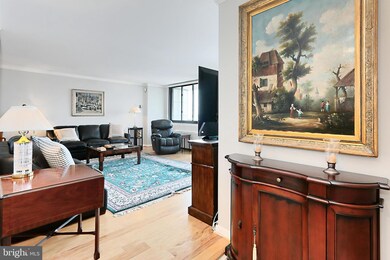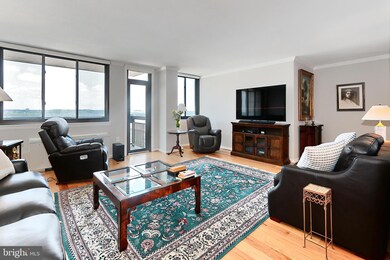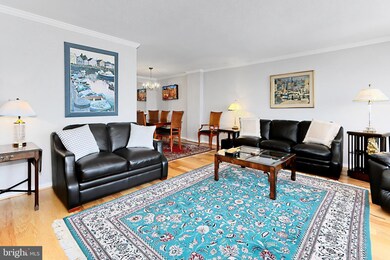
Port Royal 801 N Pitt St Unit 1407 Alexandria, VA 22314
Old Town NeighborhoodHighlights
- Central Heating and Cooling System
- High-Rise Condominium
- 3-minute walk to Montgomery Park
- Laundry Facilities
About This Home
As of August 2024***WATER VIEWS*** Enjoy expansive views of the Potomac River from every room! Amazing location in the Heart of North Old Town. FULLY REMODELED 1 YEAR AGO. This sun-filled, spacious 2 Bedroom, 2 Full Bath condo delivers almost 1200 sq. ft of living space with a large open floor plan. Available furnished or unfurnished. Enjoy the gourmet kitchen complete with stainless steel appliances, quartz countertops, tile back splash, and gas range for cooking. Beautiful new cabinets with soft close. Large walk-in pantry for added storage. Large balcony. New flooring and fresh paint throughout! Spacious Primary bedroom with room for a king size bed. Includes an ensuite bathroom and 11’x 5” walk-in closet with built-in closet organizers from California Closets. 2 Garage Parking spaces included (Worth almost $30,000!) ALL UTILITIES Included in condo fee – Gas, Electric, & Water. Secure building with Front Desk 5 days/week and convenient onsite management. Large rooftop deck with panoramic views of the Potomac River and DC monuments. Potomac River only 1.5 blocks with parks, running, & biking trails. Prime location with great walkability. Restaurants, and shops all within blocks! Harris Teeter, Trader Joes, St. Elmos Coffee, Sister’s Thai, Hank’s Oyster Bar, TJ Stones, Oak Steak House, and Farmer’s Market. 1 mile to BRADDOCK METRO, 5 Mins to Natl Airport, and near AMAZON HQ2. Pets welcome!
Property Details
Home Type
- Condominium
Est. Annual Taxes
- $4,953
Year Built
- Built in 1965
HOA Fees
- $1,332 Monthly HOA Fees
Parking
- 2 Off-Street Spaces
Home Design
- Cement Siding
Interior Spaces
- 1,152 Sq Ft Home
- Property has 1 Level
- Window Treatments
Kitchen
- Stove
- Microwave
- Dishwasher
- Disposal
Bedrooms and Bathrooms
- 2 Main Level Bedrooms
- 2 Full Bathrooms
Accessible Home Design
- Accessible Elevator Installed
Utilities
- Central Heating and Cooling System
- Cooling System Utilizes Natural Gas
- Natural Gas Water Heater
Listing and Financial Details
- Assessor Parcel Number 50408890
Community Details
Overview
- $150 Elevator Use Fee
- Association fees include air conditioning, common area maintenance, custodial services maintenance, electricity, exterior building maintenance, gas, heat, management, reserve funds, road maintenance, sewer, snow removal, trash
- High-Rise Condominium
- Port Royal / Stoladi Mgmt Condos
- Port Royal Community
- Port Royal Condominium Subdivision
- Property Manager
Amenities
- Common Area
- Laundry Facilities
- Elevator
Pet Policy
- Pets Allowed
- Pet Size Limit
Ownership History
Purchase Details
Home Financials for this Owner
Home Financials are based on the most recent Mortgage that was taken out on this home.Similar Homes in Alexandria, VA
Home Values in the Area
Average Home Value in this Area
Purchase History
| Date | Type | Sale Price | Title Company |
|---|---|---|---|
| Deed | $620,000 | Fidelity National Title |
Mortgage History
| Date | Status | Loan Amount | Loan Type |
|---|---|---|---|
| Open | $520,000 | Seller Take Back |
Property History
| Date | Event | Price | Change | Sq Ft Price |
|---|---|---|---|---|
| 08/30/2024 08/30/24 | Sold | $620,000 | -6.8% | $538 / Sq Ft |
| 07/27/2024 07/27/24 | Pending | -- | -- | -- |
| 06/18/2024 06/18/24 | For Sale | $665,000 | -- | $577 / Sq Ft |
Tax History Compared to Growth
Tax History
| Year | Tax Paid | Tax Assessment Tax Assessment Total Assessment is a certain percentage of the fair market value that is determined by local assessors to be the total taxable value of land and additions on the property. | Land | Improvement |
|---|---|---|---|---|
| 2024 | $5,517 | $478,313 | $155,228 | $323,085 |
| 2023 | $5,309 | $478,313 | $155,228 | $323,085 |
| 2022 | $5,309 | $478,313 | $155,228 | $323,085 |
| 2021 | $5,309 | $478,313 | $155,228 | $323,085 |
| 2020 | $5,001 | $451,453 | $140,182 | $311,271 |
| 2019 | $4,823 | $426,826 | $131,012 | $295,814 |
| 2018 | $4,753 | $420,587 | $124,773 | $295,814 |
| 2017 | $4,639 | $410,522 | $121,139 | $289,383 |
| 2016 | $4,233 | $394,544 | $115,370 | $279,174 |
| 2015 | $3,987 | $382,254 | $110,933 | $271,321 |
| 2014 | $3,927 | $376,536 | $110,933 | $265,603 |
Agents Affiliated with this Home
-
Tiana Hickman
T
Seller's Agent in 2024
Tiana Hickman
Long & Foster
(703) 869-0366
26 in this area
42 Total Sales
-
Loretta Gray

Buyer's Agent in 2024
Loretta Gray
Long & Foster
(703) 629-7475
3 in this area
56 Total Sales
About Port Royal
Map
Source: Bright MLS
MLS Number: VAAX2033494
APN: 055.03-0B-1407
- 801 N Pitt St Unit 505
- 801 N Pitt St Unit 419
- 801 N Pitt St Unit 905
- 400 Madison St Unit 802
- 400 Madison St Unit 1704
- 801 N Fairfax St Unit 314
- 801 N Fairfax St Unit 409
- 801 N Fairfax St Unit 318
- 801 N Fairfax St Unit 414
- 801 N Fairfax St Unit 132
- 215 Montgomery St
- 925 N Fairfax St Unit 704
- 925 N Fairfax St Unit 610
- 925 N Fairfax St Unit 1203
- 1023 N Royal St Unit 207
- 1023 N Royal St Unit 215
- 1023 N Royal St Unit 104
- 811 Water Place
- 614 N Pitt St
- 811 N Columbus St Unit 301
