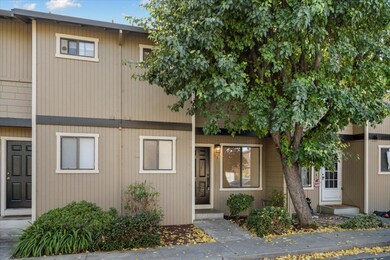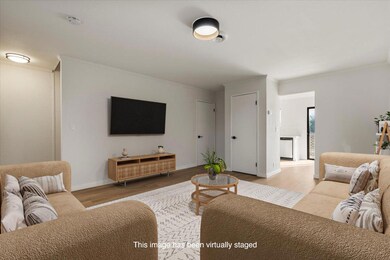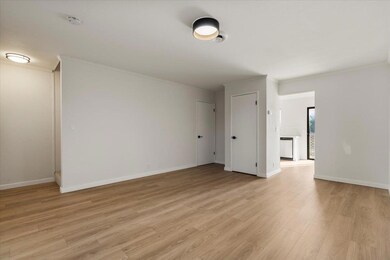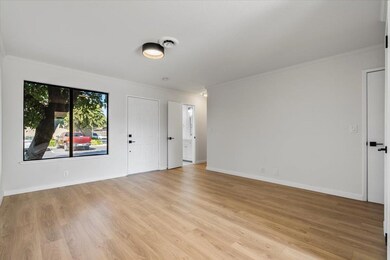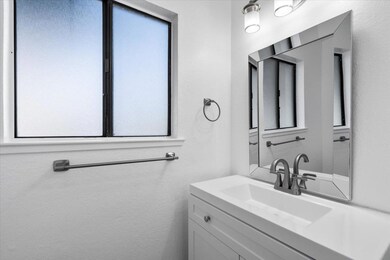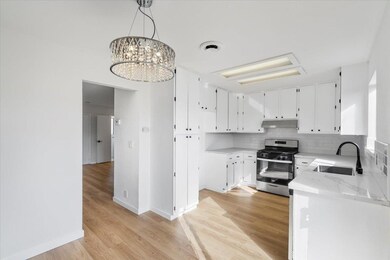
801 Nash Rd Unit B3 Hollister, CA 95023
Highlights
- Gated Community
- Breakfast Area or Nook
- Skylights
- Granite Countertops
- Balcony
- Walk-In Closet
About This Home
As of August 2024Updated 2 bed townhome within a secure gated community. As you step inside, you'll be greeted by a spacious living area adorned with brand-new flooring and designer light fixtures, hardware & trim, as well as 2 remodeled bathrooms. The renovated kitchen is a chef's delight, featuring all-new appliances, including a dishwasher, range, hood, sink, and garbage disposal. Water heater, plumbing, heating & cooling system have been serviced. There's a 2-car tandem garage & assigned spot, plus storage. One of the highlights of this townhome is the balcony, to savor your morning coffee while enjoying the picturesque sunrise views.Living here means you're gaining access to a plethora of community amenities. Take advantage of the basketball court, barbecue area, playground, tennis court, trash, water, sewer, and some building maintenance services. The lush landscaped surroundings add to the overall appeal.This townhome is within walking distance to schools and shopping centers.
Last Agent to Sell the Property
Keller Williams Realty-Silicon Valley License #02053154 Listed on: 07/11/2024

Townhouse Details
Home Type
- Townhome
Est. Annual Taxes
- $5,552
Year Built
- Built in 1988
Lot Details
- 436 Sq Ft Lot
- Sprinklers on Timer
HOA Fees
- $440 Monthly HOA Fees
Parking
- 2 Car Garage
- Assigned Parking
Home Design
- Slab Foundation
- Composition Roof
Interior Spaces
- 1,086 Sq Ft Home
- 3-Story Property
- Whole House Fan
- Skylights
- Security Gate
Kitchen
- Breakfast Area or Nook
- Open to Family Room
- Gas Oven
- Range Hood
- Dishwasher
- Granite Countertops
- Disposal
Flooring
- Carpet
- Laminate
- Vinyl
Bedrooms and Bathrooms
- 2 Bedrooms
- Walk-In Closet
- Remodeled Bathroom
- Bathroom on Main Level
- Bathtub with Shower
Laundry
- Laundry on upper level
- Electric Dryer Hookup
Outdoor Features
- Balcony
Utilities
- Forced Air Heating System
- Private Sewer
Listing and Financial Details
- Assessor Parcel Number 055-290-008-000
Community Details
Overview
- Association fees include exterior painting, garbage, landscaping / gardening, maintenance - common area, maintenance - exterior, maintenance - road, reserves, roof, security service, water / sewer
- Nashterraces Association
- Built by Nash Terraces HOA
Recreation
- Tennis Courts
- Community Playground
Security
- Gated Community
Ownership History
Purchase Details
Home Financials for this Owner
Home Financials are based on the most recent Mortgage that was taken out on this home.Purchase Details
Home Financials for this Owner
Home Financials are based on the most recent Mortgage that was taken out on this home.Purchase Details
Purchase Details
Home Financials for this Owner
Home Financials are based on the most recent Mortgage that was taken out on this home.Purchase Details
Home Financials for this Owner
Home Financials are based on the most recent Mortgage that was taken out on this home.Purchase Details
Home Financials for this Owner
Home Financials are based on the most recent Mortgage that was taken out on this home.Purchase Details
Home Financials for this Owner
Home Financials are based on the most recent Mortgage that was taken out on this home.Similar Homes in Hollister, CA
Home Values in the Area
Average Home Value in this Area
Purchase History
| Date | Type | Sale Price | Title Company |
|---|---|---|---|
| Grant Deed | $459,000 | First American Title | |
| Grant Deed | $330,000 | Chicago Title Company | |
| Grant Deed | $200,000 | None Available | |
| Grant Deed | $399,000 | First American Title Co | |
| Interfamily Deed Transfer | -- | First American Title Guarant | |
| Interfamily Deed Transfer | -- | -- | |
| Grant Deed | $175,500 | San Benito Land Title Corp |
Mortgage History
| Date | Status | Loan Amount | Loan Type |
|---|---|---|---|
| Open | $450,686 | FHA | |
| Previous Owner | $321,600 | Credit Line Revolving | |
| Previous Owner | $329,950 | VA | |
| Previous Owner | $319,200 | Purchase Money Mortgage | |
| Previous Owner | $216,000 | Unknown | |
| Previous Owner | $43,500 | Credit Line Revolving | |
| Previous Owner | $31,500 | No Value Available | |
| Previous Owner | $167,434 | FHA |
Property History
| Date | Event | Price | Change | Sq Ft Price |
|---|---|---|---|---|
| 08/12/2024 08/12/24 | Sold | $459,000 | +2.2% | $423 / Sq Ft |
| 07/23/2024 07/23/24 | Pending | -- | -- | -- |
| 07/11/2024 07/11/24 | For Sale | $449,000 | +50.0% | $413 / Sq Ft |
| 11/01/2017 11/01/17 | Sold | $299,250 | -6.7% | $276 / Sq Ft |
| 09/29/2017 09/29/17 | Pending | -- | -- | -- |
| 09/15/2017 09/15/17 | For Sale | $320,900 | -- | $295 / Sq Ft |
Tax History Compared to Growth
Tax History
| Year | Tax Paid | Tax Assessment Tax Assessment Total Assessment is a certain percentage of the fair market value that is determined by local assessors to be the total taxable value of land and additions on the property. | Land | Improvement |
|---|---|---|---|---|
| 2023 | $5,552 | $378,420 | $110,372 | $268,048 |
| 2022 | $4,530 | $371,001 | $108,208 | $262,793 |
| 2021 | $4,468 | $363,728 | $106,087 | $257,641 |
| 2020 | $4,232 | $338,130 | $104,040 | $234,090 |
| 2019 | $4,109 | $331,500 | $102,000 | $229,500 |
| 2018 | $4,010 | $325,000 | $100,000 | $225,000 |
| 2017 | $4,077 | $320,000 | $140,000 | $180,000 |
| 2016 | $3,378 | $275,000 | $125,000 | $150,000 |
| 2015 | $2,969 | $240,000 | $110,000 | $130,000 |
| 2014 | $2,602 | $219,000 | $100,000 | $119,000 |
Agents Affiliated with this Home
-
Nichole Nijmeh- Carter

Seller's Agent in 2024
Nichole Nijmeh- Carter
Keller Williams Realty-Silicon Valley
(408) 888-0697
54 in this area
101 Total Sales
-
Christina Morales

Buyer's Agent in 2024
Christina Morales
eXp Realty of California Inc
(831) 406-0657
1 in this area
11 Total Sales
-
S
Seller's Agent in 2017
Stephen Pearson
Allison James Estates & Homes
-
Kimberly Constantino
K
Buyer's Agent in 2017
Kimberly Constantino
Real Estate Resources
(408) 529-8847
14 Total Sales
Map
Source: MLSListings
MLS Number: ML81972296
APN: 055-290-008-000
- 801 Nash Rd Unit I3
- 820 Neil Dr
- 700 C St
- 961 Verissimo Ct
- 930 Powell St
- 921 Steinbeck Dr
- 864 Powell St
- 1254 Steinbeck Dr
- 320 Riverside Rd
- 805 South St Unit 3
- 1221 Jacqueline Dr
- 921 Suiter St
- 906 West St
- 713 7th St
- 750 Powell St
- 1610 Cienega Rd
- 895 Monterey St
- 553 Line St
- 500 Duran Dr
- 721 Monterey St

