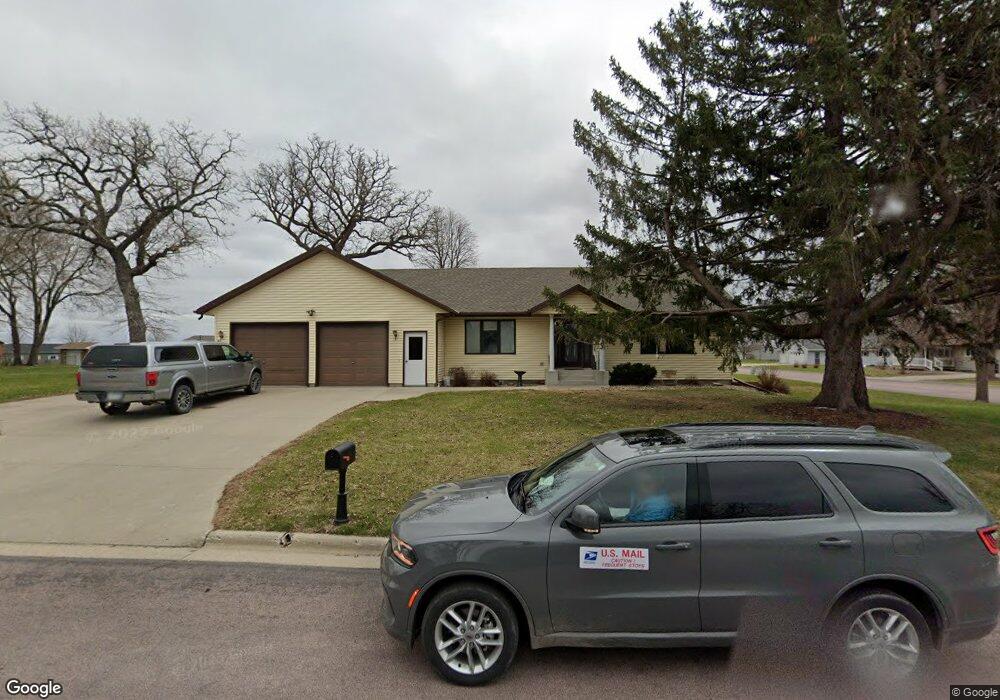801 Oak Ln Winthrop, MN 55396
Estimated Value: $286,000 - $356,000
3
Beds
3
Baths
--
Sq Ft
0.32
Acres
About This Home
This home is located at 801 Oak Ln, Winthrop, MN 55396 and is currently estimated at $335,494. 801 Oak Ln is a home located in Sibley County with nearby schools including GFW Elementary School (PreK-5th Grade), GFW Intermediate School (Grade 4-6), and G.F.W. Sr..
Ownership History
Date
Name
Owned For
Owner Type
Purchase Details
Closed on
Sep 24, 2025
Sold by
Anderson Craig M and Anderson Victoria R
Bought by
Anderson Craig M and Anderson Victoria R
Current Estimated Value
Purchase Details
Closed on
Dec 20, 2017
Sold by
Elizabeth Lind
Bought by
Anderson Victoria R and Anderson Craig M
Create a Home Valuation Report for This Property
The Home Valuation Report is an in-depth analysis detailing your home's value as well as a comparison with similar homes in the area
Purchase History
| Date | Buyer | Sale Price | Title Company |
|---|---|---|---|
| Anderson Craig M | $500 | Groen Title Co | |
| Anderson Victoria R | $192,000 | -- |
Source: Public Records
Tax History
| Year | Tax Paid | Tax Assessment Tax Assessment Total Assessment is a certain percentage of the fair market value that is determined by local assessors to be the total taxable value of land and additions on the property. | Land | Improvement |
|---|---|---|---|---|
| 2025 | $4,408 | $351,600 | $17,900 | $333,700 |
| 2024 | $4,408 | $314,300 | $17,900 | $296,400 |
| 2023 | $4,192 | $303,900 | $14,300 | $289,600 |
| 2022 | $3,630 | $271,300 | $14,300 | $257,000 |
| 2021 | $3,382 | $226,100 | $14,300 | $211,800 |
| 2020 | $2,842 | $205,500 | $14,300 | $191,200 |
| 2019 | $2,810 | $205,500 | $0 | $0 |
| 2018 | $2,148 | $178,700 | $0 | $0 |
| 2017 | $2,098 | $155,400 | $0 | $0 |
| 2016 | $2,092 | $148,000 | $0 | $0 |
| 2015 | $1,856 | $0 | $0 | $0 |
| 2014 | $1,848 | $0 | $0 | $0 |
Source: Public Records
Map
Nearby Homes
