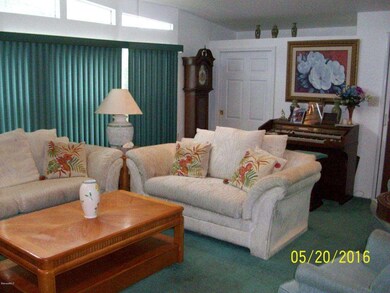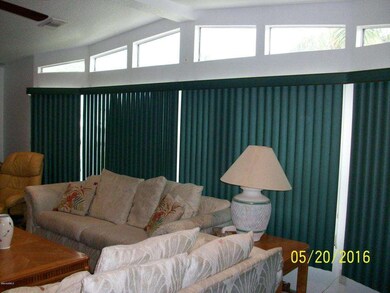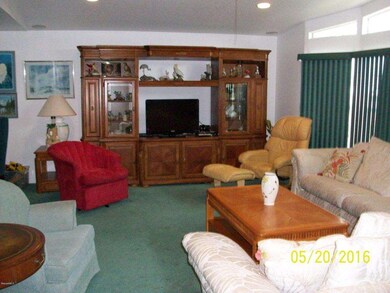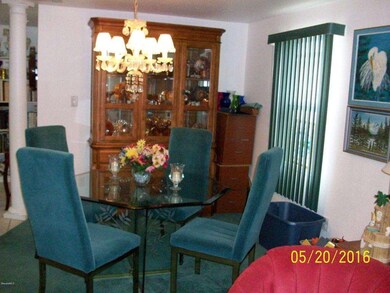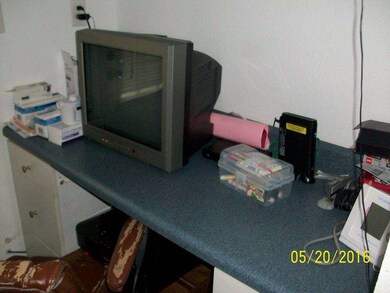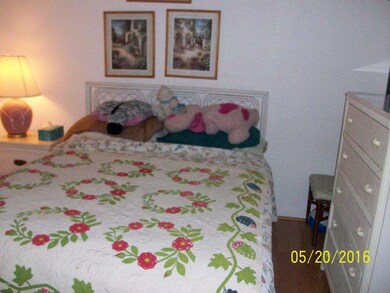
801 Periwinkle Cir Sebastian, FL 32976
Barefoot Bay NeighborhoodHighlights
- Waterfront Community
- Golf Course Community
- Open Floorplan
- Boat Dock
- Solar Heated In Ground Pool
- Clubhouse
About This Home
As of December 2021BEAUTIFUL LOCATION, BEAUTIFUL HOUSE,BEAUTIFUL LIFESTYLE AND MORE.
TILE FLOORS IN KITCHEN, FAMILY ROOM, FLORIDA ROOM, AND BATHROOMS, PERGOT WOOD IN BEDROOMS AND CARPETING IN LIVING DINING AREAS. CENTRAL VACUUM SYSTEM. SPRINKLERS ON WELL. OPEN FLOOR PLAN WHOLE HOUSE COMPLETELY RE-MODELED IN 2005. NEW EVERYTHING AT THAT TIME. KITCHEN CABINETS, APPLIANCES, VANITIES AND ALL. AIR CONDITIONER IN 2006. NEW WATER HEATER AFTER 2005
NEW SHEET-ROCK WALLS, NEW CEILINGS AND MUCH MORE. INSIDE LAUNDRY.
Last Agent to Sell the Property
Diana Buck
Marge Frego Realty, Inc Listed on: 05/23/2016
Property Details
Home Type
- Manufactured Home
Est. Annual Taxes
- $1,338
Year Built
- Built in 1984
Lot Details
- 4,792 Sq Ft Lot
- Southeast Facing Home
- Corner Lot
- Front and Back Yard Sprinklers
HOA Fees
- $60 Monthly HOA Fees
Parking
- 1 Car Attached Garage
- 1 Carport Space
Home Design
- Shingle Roof
- Vinyl Siding
- Asphalt
- Stucco
Interior Spaces
- 1,467 Sq Ft Home
- Open Floorplan
- Ceiling Fan
- Skylights
- Family Room
- Sun or Florida Room
Kitchen
- Electric Range
- Microwave
- Dishwasher
- Kitchen Island
- Disposal
Flooring
- Carpet
- Laminate
- Tile
Bedrooms and Bathrooms
- 2 Bedrooms
- Dual Closets
- Walk-In Closet
- 2 Full Bathrooms
- Bathtub and Shower Combination in Primary Bathroom
Laundry
- Laundry Room
- Dryer
- Washer
Outdoor Features
- Solar Heated In Ground Pool
- Porch
Schools
- Sunrise Elementary School
- Southwest Middle School
- Bayside High School
Mobile Home
- Manufactured Home
Utilities
- Central Heating and Cooling System
- Well
- Electric Water Heater
- Cable TV Available
Listing and Financial Details
- Assessor Parcel Number 30-38-10-Js-00054.0-0026.00
Community Details
Overview
- $44 Other Monthly Fees
- Barefoot Bay Unit 2 Part 10 Subdivision
- Maintained Community
Recreation
- Boat Dock
- Waterfront Community
- Golf Course Community
- Tennis Courts
- Racquetball
- Community Pool
Pet Policy
- Pet Size Limit
- Dogs and Cats Allowed
- Breed Restrictions
Additional Features
- Clubhouse
- Resident Manager or Management On Site
Similar Homes in Sebastian, FL
Home Values in the Area
Average Home Value in this Area
Property History
| Date | Event | Price | Change | Sq Ft Price |
|---|---|---|---|---|
| 12/14/2021 12/14/21 | Sold | $195,000 | +2.7% | $133 / Sq Ft |
| 11/20/2021 11/20/21 | Pending | -- | -- | -- |
| 11/19/2021 11/19/21 | For Sale | $189,900 | +108.7% | $129 / Sq Ft |
| 06/03/2016 06/03/16 | Sold | $91,000 | +1.7% | $62 / Sq Ft |
| 05/24/2016 05/24/16 | Pending | -- | -- | -- |
| 05/23/2016 05/23/16 | For Sale | $89,500 | -- | $61 / Sq Ft |
Tax History Compared to Growth
Agents Affiliated with this Home
-
M
Seller's Agent in 2021
Moraima Serpa
Paradise Home Finders
(772) 633-9914
46 in this area
61 Total Sales
-

Buyer's Agent in 2021
Roberta John
One Sotheby's International
(321) 576-8496
2 in this area
3 Total Sales
-
D
Seller's Agent in 2016
Diana Buck
Marge Frego Realty, Inc
-

Buyer's Agent in 2016
John Boncek
RE/MAX
(772) 589-2888
1 Total Sale
Map
Source: Space Coast MLS (Space Coast Association of REALTORS®)
MLS Number: 755230
APN: 30-38-10-JS-00054.0-0026.00
- 6981 Cameo Dr
- 6991 Cameo Dr
- 809 Oleander Cir
- 6971 Cameo Dr
- 6980 Cameo Dr
- 6970 Cameo Dr
- 6961 Cameo Dr
- 712 Bougainvillea Cir
- 727 Hyacinth Cir
- 6950 Cameo Dr
- 6951 Cameo Dr
- 715 Bougainvillea Cir
- 6940 Cameo Dr
- 727 Periwinkle Cir
- 6920 Cameo Dr
- 901 Oleander Cir
- 6921 Cameo Dr
- 900 Oleander Cir
- 6900 Cameo Dr
- 748 Gladiolus Dr

