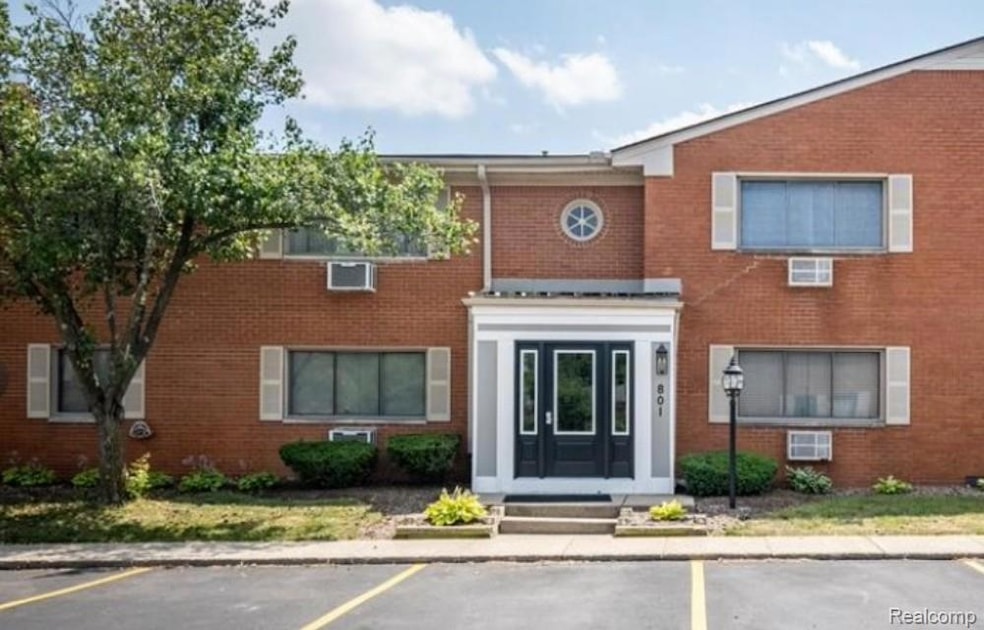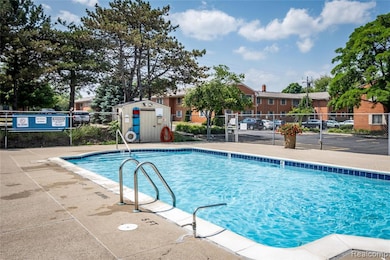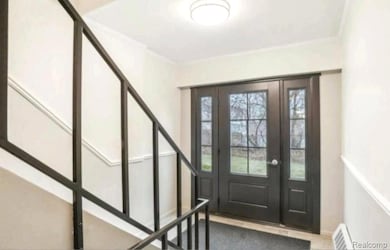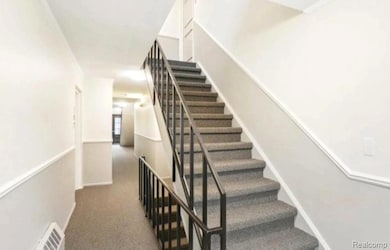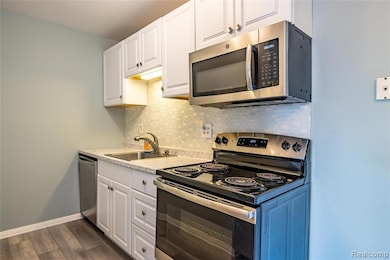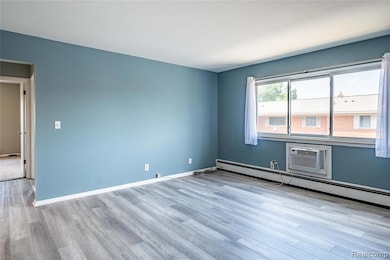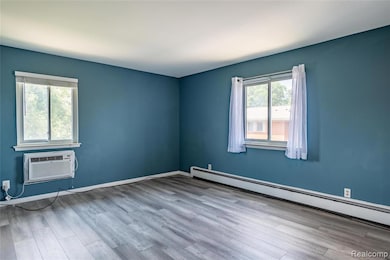801 Plate St Unit 201 Rochester, MI 48307
Estimated payment $1,346/month
Highlights
- Outdoor Pool
- Ranch Style House
- Programmable Thermostat
- North Hill Elementary School Rated A
- End Unit
- Forced Air Heating System
About This Home
Welcome to this charming and move-in ready 2-bedroom, 1-bathroom condo offering the perfect blend of comfort, style, and convenience. Step inside to find beautifully updated, low-maintenance flooring throughout and walls painted in a soothing, modern color palette creating a relaxing atmosphere. The open-concept layout is ideal for everyday living, with a spacious living area that flows seamlessly into the beautifully updated kitchen, featuring a stylish backsplash and ample cabinet and counter space. Each bedroom offers generous room to unwind, making it a comfortable retreat for each member of the household. Whether you're enjoying a quiet evening in or entertaining guests, this thoughtfully designed space suits all your needs. Located just a short walk from downtown, you’ll enjoy easy access to local amenities, scenic bike trails, and vibrant community events. The property offers an on-site refreshing pool and the HOA monthly dues cover WATER & HEAT FOR THE UNIT. Laundry is conveniently located in the bright open basement space & includes a private locked storage unit. Designated parking space right out front. Don’t miss this opportunity to call this well-maintained condo your own, schedule your showing today! Great for investors seeking a valuable addition to their portfolio
Property Details
Home Type
- Condominium
Est. Annual Taxes
Year Built
- Built in 1965
HOA Fees
- $339 Monthly HOA Fees
Parking
- 2 Parking Garage Spaces
Home Design
- Ranch Style House
- Brick Exterior Construction
- Slab Foundation
- Asphalt Roof
Interior Spaces
- 817 Sq Ft Home
- Ceiling Fan
Kitchen
- Free-Standing Electric Range
- Microwave
- Dishwasher
Bedrooms and Bathrooms
- 2 Bedrooms
- 1 Full Bathroom
Outdoor Features
- Outdoor Pool
- Exterior Lighting
Utilities
- Cooling System Mounted In Outer Wall Opening
- Forced Air Heating System
- Heating System Uses Natural Gas
- Programmable Thermostat
- Natural Gas Water Heater
- High Speed Internet
- Cable TV Available
Additional Features
- End Unit
- Ground Level
Listing and Financial Details
- Assessor Parcel Number 1511327049
Community Details
Overview
- Highlander Group Association, Phone Number (248) 681-7883
- Rochester North Occpn 390 Subdivision
Amenities
- Laundry Facilities
Recreation
- Community Indoor Pool
Map
Home Values in the Area
Average Home Value in this Area
Tax History
| Year | Tax Paid | Tax Assessment Tax Assessment Total Assessment is a certain percentage of the fair market value that is determined by local assessors to be the total taxable value of land and additions on the property. | Land | Improvement |
|---|---|---|---|---|
| 2024 | $1,577 | $56,010 | $0 | $0 |
| 2023 | $1,510 | $51,950 | $0 | $0 |
| 2022 | $1,607 | $50,140 | $0 | $0 |
| 2021 | $1,510 | $47,410 | $0 | $0 |
| 2020 | $1,647 | $44,020 | $0 | $0 |
| 2019 | $2,139 | $41,030 | $0 | $0 |
| 2018 | $790 | $35,990 | $0 | $0 |
| 2017 | $775 | $30,840 | $0 | $0 |
| 2016 | $757 | $25,490 | $0 | $0 |
| 2015 | -- | $21,170 | $0 | $0 |
| 2014 | -- | $16,320 | $0 | $0 |
| 2011 | -- | $22,230 | $0 | $0 |
Property History
| Date | Event | Price | List to Sale | Price per Sq Ft |
|---|---|---|---|---|
| 09/04/2025 09/04/25 | Price Changed | $155,000 | -6.1% | $190 / Sq Ft |
| 08/08/2025 08/08/25 | Price Changed | $165,000 | -5.7% | $202 / Sq Ft |
| 07/12/2025 07/12/25 | For Sale | $175,000 | -- | $214 / Sq Ft |
Purchase History
| Date | Type | Sale Price | Title Company |
|---|---|---|---|
| Warranty Deed | $106,000 | Liberty Title | |
| Warranty Deed | $94,000 | None Available | |
| Deed | $85,000 | -- | |
| Deed | $87,900 | -- |
Mortgage History
| Date | Status | Loan Amount | Loan Type |
|---|---|---|---|
| Previous Owner | $83,080 | No Value Available | |
| Previous Owner | $83,500 | No Value Available |
Source: Realcomp
MLS Number: 20251012420
APN: 15-11-327-049
- 500 Romeo Rd Unit 122
- 608 Parkdale Ave
- 703 Parkdale Rd
- 417 Parkdale Ave Unit 13
- 761 Lounsbury Ave
- 334 Romeo Rd
- 347 Highland Ave
- 536 Rewold Dr
- 342 Maywood Ave
- 509 E University Dr Unit 508
- 1022 Pointe Place Blvd
- 433 Miller Ave Unit 204
- 804 N Main St Unit 2A
- 804 N Main St Unit 2H
- 804 N Main St Unit 2C
- 1228 N Main St
- 420 Baldwin Ave Unit 79
- 1223 N Main St
- 1219 N Main St
- 1217 N Main St
- 805 Plate St Unit 206
- 803 Plate St Unit 105
- 803 Plate St Unit 110
- 436 Romeo Rd Unit 312
- 436 Romeo Rd Unit 311
- 701 Green Cir
- 527 E University Dr
- 509 E University Drive #507 Dr
- 676 N Main St
- 475 Baldwin Ave
- 430 Baldwin Ave Unit 75
- 1228 N Main St
- 1385 N Main St
- 1454 N Rochester Rd
- 281 Reitman Ct
- 112 Walnut Blvd
- 1097 Tienken Ct Unit 202
- 233 1st St
- 1016 Ironwood Ct
- 120 Campbell St Unit 9
