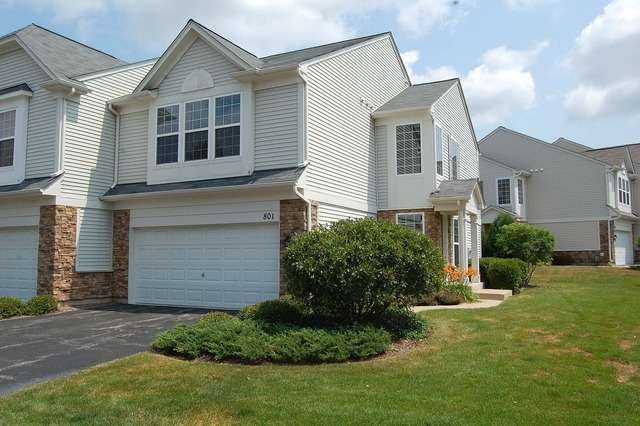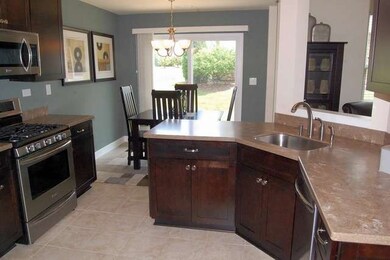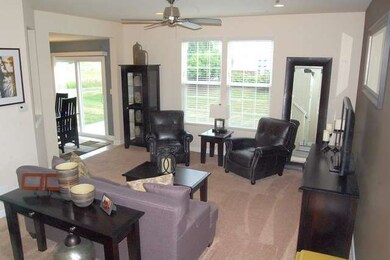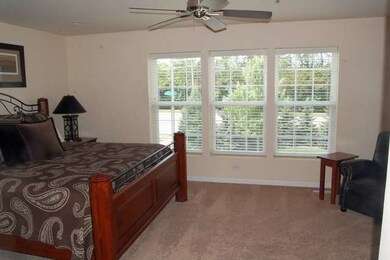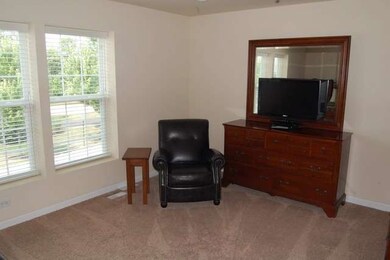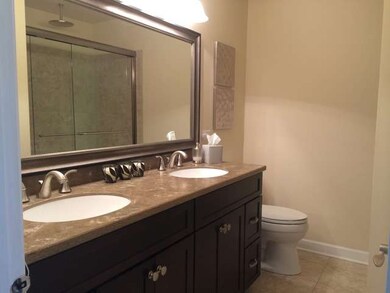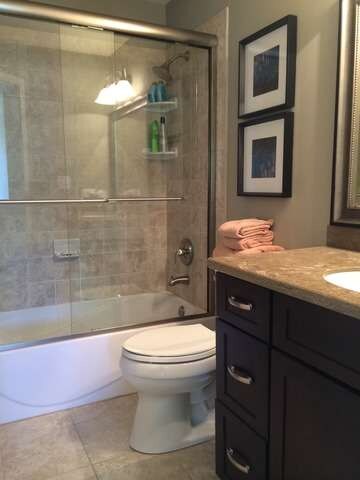
801 Pointe Dr Unit 184 Crystal Lake, IL 60014
Estimated Value: $259,765 - $290,000
Highlights
- Wood Flooring
- End Unit
- Walk-In Pantry
- Crystal Lake Central High School Rated A
- Corner Lot
- Skylights
About This Home
As of October 2014Five stars for this end unit townhome located in the heart of Crystal Lake. Everything is completely upgraded with cherry hardwood floors, 42" expresso cherry cabinets, Corian countertops, new SS appliances, ceramic tile kitchen, luxurious double shower and custom baseboards. Prime location near Three Oaks Rec Park, restaurants, bike trails, and theater. Low taxes and association fees.
Last Agent to Sell the Property
Flatland Homes, LTD License #475136115 Listed on: 07/31/2014
Last Buyer's Agent
David Mazur
Homesmart Connect LLC
Townhouse Details
Home Type
- Townhome
Est. Annual Taxes
- $5,352
Year Built
- 2007
Lot Details
- End Unit
- East or West Exposure
HOA Fees
- $170 per month
Parking
- Attached Garage
- Garage Transmitter
- Garage Door Opener
- Driveway
- Parking Included in Price
- Garage Is Owned
Home Design
- Brick Exterior Construction
- Slab Foundation
- Asphalt Shingled Roof
Interior Spaces
- Skylights
- Wood Flooring
Kitchen
- Walk-In Pantry
- Oven or Range
- Microwave
- Dishwasher
- Disposal
Bedrooms and Bathrooms
- Primary Bathroom is a Full Bathroom
- Dual Sinks
Laundry
- Laundry on upper level
- Dryer
- Washer
Outdoor Features
- Patio
Utilities
- Forced Air Heating and Cooling System
- Heating System Uses Gas
Community Details
- Pets Allowed
Listing and Financial Details
- Homeowner Tax Exemptions
Ownership History
Purchase Details
Purchase Details
Home Financials for this Owner
Home Financials are based on the most recent Mortgage that was taken out on this home.Purchase Details
Home Financials for this Owner
Home Financials are based on the most recent Mortgage that was taken out on this home.Purchase Details
Home Financials for this Owner
Home Financials are based on the most recent Mortgage that was taken out on this home.Similar Homes in the area
Home Values in the Area
Average Home Value in this Area
Purchase History
| Date | Buyer | Sale Price | Title Company |
|---|---|---|---|
| Hoffman Shanna M | -- | None Available | |
| Marrazzo Shanna M | $160,000 | Chicago Title Insurance Co | |
| Pekovitch Ronald J | $140,000 | Fidelity Natl Title | |
| Macalindong Anthony P | $208,960 | Pulte Midwest Title |
Mortgage History
| Date | Status | Borrower | Loan Amount |
|---|---|---|---|
| Open | Marrazzo Shanna M | $154,660 | |
| Previous Owner | Macalindong Anthony P | $161,733 | |
| Previous Owner | Macalindong Anthony P | $20,896 | |
| Previous Owner | Macalindong Anthony P | $167,168 |
Property History
| Date | Event | Price | Change | Sq Ft Price |
|---|---|---|---|---|
| 10/20/2014 10/20/14 | Sold | $160,000 | -5.8% | $105 / Sq Ft |
| 09/11/2014 09/11/14 | Pending | -- | -- | -- |
| 07/31/2014 07/31/14 | For Sale | $169,900 | -- | $112 / Sq Ft |
Tax History Compared to Growth
Tax History
| Year | Tax Paid | Tax Assessment Tax Assessment Total Assessment is a certain percentage of the fair market value that is determined by local assessors to be the total taxable value of land and additions on the property. | Land | Improvement |
|---|---|---|---|---|
| 2023 | $5,352 | $66,122 | $6,865 | $59,257 |
| 2022 | $5,250 | $61,425 | $6,196 | $55,229 |
| 2021 | $4,947 | $57,224 | $5,772 | $51,452 |
| 2020 | $4,813 | $55,199 | $5,568 | $49,631 |
| 2019 | $4,675 | $52,832 | $5,329 | $47,503 |
| 2018 | $4,414 | $49,341 | $4,923 | $44,418 |
| 2017 | $4,370 | $46,483 | $4,638 | $41,845 |
| 2016 | $4,240 | $43,597 | $4,350 | $39,247 |
| 2013 | -- | $35,679 | $4,058 | $31,621 |
Agents Affiliated with this Home
-
Daniel Bryan

Seller's Agent in 2014
Daniel Bryan
Flatland Homes, LTD
(815) 354-2374
9 in this area
102 Total Sales
-
D
Buyer's Agent in 2014
David Mazur
Homesmart Connect LLC
Map
Source: Midwest Real Estate Data (MRED)
MLS Number: MRD08688224
APN: 19-10-105-026
- +/-5.72 Acres S Illinois Route 31
- 4419 NW Highway
- 4717 Wallens Dr
- 315 Greenview Dr
- 4524 S Nancy Dr
- 5003 Valerie Dr
- 6621 Scott Ln
- 290 E Congress Pkwy
- 923 Crookedstick Ct
- 172 Ashton Ln
- 0 Arthur Lot 33 St Unit MRD12290266
- 0 Arthur Lot 026 St Unit MRD12290197
- 0 Arthur Lot 32 St Unit MRD12290256
- 0 Arthur Lot 28 St Unit MRD12290223
- 0 Arthur Lot 27 St Unit MRD12290210
- 0 Arthur Lot 024 St Unit MRD12290187
- 0 Arthur Lot 023 St Unit MRD12289968
- 0 Arthur Lot 022 St Unit MRD12289886
- 0 Arthur Lot 021 St Unit MRD12289863
- Lot 1 Virginia St
- 801 Pointe Dr Unit 184
- 807 Pointe Dr Unit 181
- 803 Pointe Dr Unit 183
- 805 Pointe Dr Unit 182
- 873 Pointe Dr
- 868 Pointe Dr Unit 868
- 791 Pointe Dr Unit 172
- 793 Pointe Dr Unit 171
- 787 Pointe Dr Unit 174
- 789 Pointe Dr Unit 173
- 791 Pointe Dr Unit 791
- 802 Pointe Dr Unit 15
- 798 Pointe Dr Unit 13
- 800 Pointe Dr Unit 14
- 796 Pointe Dr
- 794 Pointe Dr Unit 11
- 769 Pointe Dr Unit 161
- 765 Pointe Dr Unit 163
- 763 Pointe Dr Unit 164
- 767 Pointe Dr Unit 162
