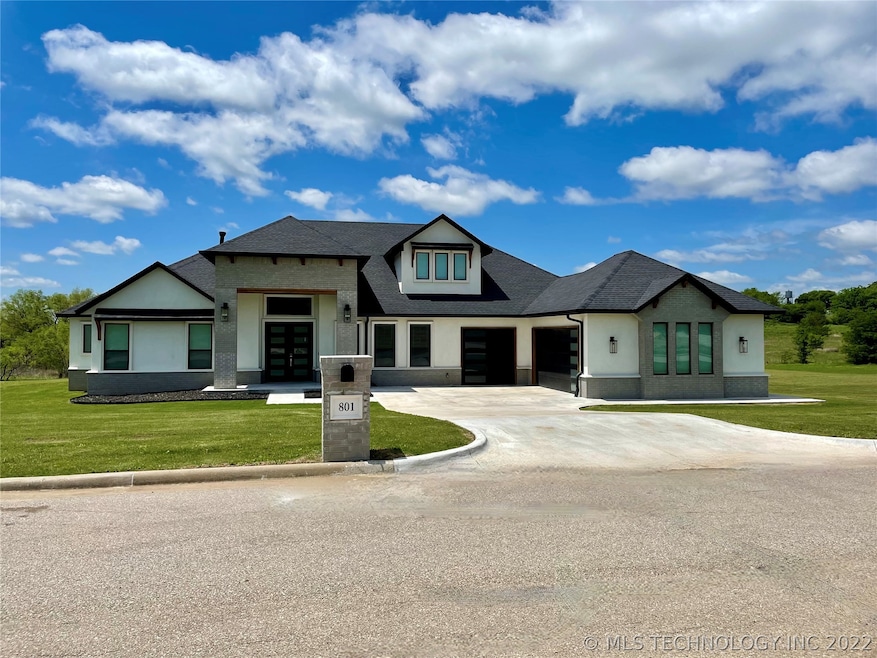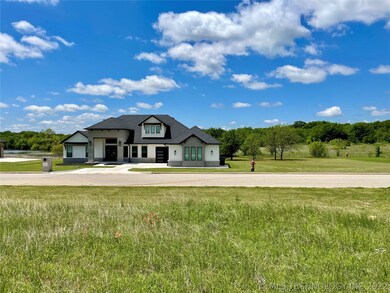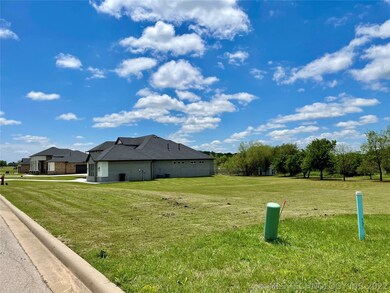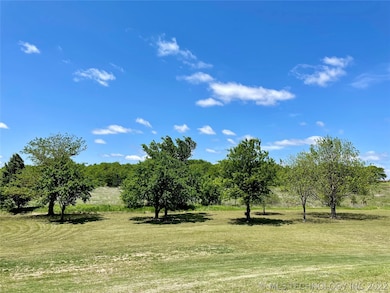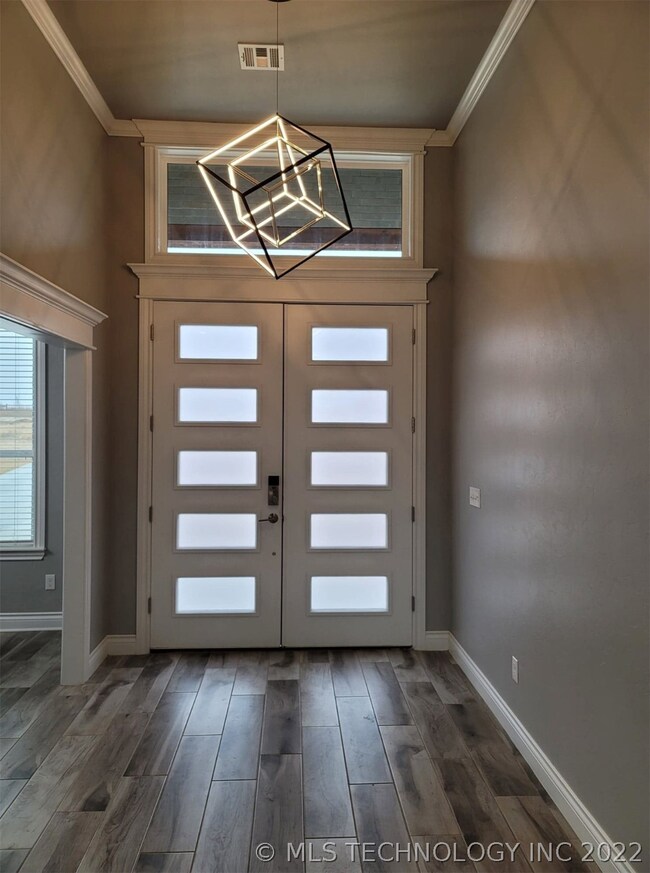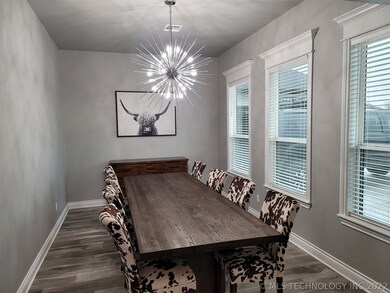
801 Prairie View Ardmore, OK 73400
Highlights
- Safe Room
- Contemporary Architecture
- Granite Countertops
- Plainview Primary School Rated A-
- Attic
- No HOA
About This Home
As of September 2022BACK ON THE MARKET!!! RECENTLY APPRAISED ABOVE ASKING PRICE!!! TITLE WORK IS COMPLETE & READY TO CLOSE!!
Stunning Masterpiece on a TWO lots in very near highly desired Plainview Schools. This open concept design boasts unique modern fixtures and thoughtful storage throughout. Enjoy the Mature Trees and wildlife out your back door. The covered porch will be treasured while you drink morning coffee. There's even a 1/2 bath entrance from the patio! Phenomenal master suite.
Last Agent to Sell the Property
Shyft Real Estate LLC License #184556 Listed on: 01/06/2021

Home Details
Home Type
- Single Family
Est. Annual Taxes
- $3,316
Year Built
- Built in 2019
Lot Details
- 1.26 Acre Lot
- East Facing Home
- Sprinkler System
- Additional Land
- Additional Parcels
Parking
- 3 Car Attached Garage
Home Design
- Contemporary Architecture
- Brick Exterior Construction
- Slab Foundation
- Wood Frame Construction
- Fiberglass Roof
- Asphalt
- Stucco
Interior Spaces
- 3,143 Sq Ft Home
- 1-Story Property
- Ceiling Fan
- Gas Log Fireplace
- Bay Window
- Washer and Electric Dryer Hookup
- Attic
Kitchen
- Built-In Oven
- Electric Oven
- Built-In Range
- Microwave
- Ice Maker
- Dishwasher
- Granite Countertops
- Quartz Countertops
- Disposal
Flooring
- Carpet
- Tile
Bedrooms and Bathrooms
- 4 Bedrooms
Home Security
- Safe Room
- Storm Windows
- Fire and Smoke Detector
Eco-Friendly Details
- Energy-Efficient Insulation
Outdoor Features
- Covered patio or porch
- Exterior Lighting
- Shed
- Rain Gutters
Schools
- Plainview Elementary School
- Plainview High School
Utilities
- Zoned Heating and Cooling
- Multiple Heating Units
- Gas Water Heater
- Cable TV Available
Community Details
- No Home Owners Association
- Plainview Estates Viii Subdivision
Listing and Financial Details
- Home warranty included in the sale of the property
Ownership History
Purchase Details
Purchase Details
Home Financials for this Owner
Home Financials are based on the most recent Mortgage that was taken out on this home.Purchase Details
Home Financials for this Owner
Home Financials are based on the most recent Mortgage that was taken out on this home.Purchase Details
Home Financials for this Owner
Home Financials are based on the most recent Mortgage that was taken out on this home.Similar Homes in Ardmore, OK
Home Values in the Area
Average Home Value in this Area
Purchase History
| Date | Type | Sale Price | Title Company |
|---|---|---|---|
| Warranty Deed | -- | -- | |
| Warranty Deed | $640,000 | Arbuckle Closing & Escrow | |
| Warranty Deed | $560,000 | Stewart Title Of Ok Inc | |
| Warranty Deed | $470,000 | Stewart Title Of Ok Inc |
Mortgage History
| Date | Status | Loan Amount | Loan Type |
|---|---|---|---|
| Previous Owner | $469,900 | VA | |
| Previous Owner | $393,302 | Construction | |
| Previous Owner | $302,108 | Construction |
Property History
| Date | Event | Price | Change | Sq Ft Price |
|---|---|---|---|---|
| 09/19/2022 09/19/22 | Sold | $640,000 | -1.5% | $187 / Sq Ft |
| 07/08/2022 07/08/22 | Pending | -- | -- | -- |
| 07/08/2022 07/08/22 | For Sale | $650,000 | +16.1% | $190 / Sq Ft |
| 06/09/2021 06/09/21 | Sold | $560,000 | -3.0% | $178 / Sq Ft |
| 01/06/2021 01/06/21 | Pending | -- | -- | -- |
| 01/06/2021 01/06/21 | For Sale | $577,400 | +23.1% | $184 / Sq Ft |
| 06/29/2020 06/29/20 | Sold | $469,000 | -0.2% | $146 / Sq Ft |
| 02/12/2020 02/12/20 | Pending | -- | -- | -- |
| 02/12/2020 02/12/20 | For Sale | $469,900 | -- | $146 / Sq Ft |
Tax History Compared to Growth
Tax History
| Year | Tax Paid | Tax Assessment Tax Assessment Total Assessment is a certain percentage of the fair market value that is determined by local assessors to be the total taxable value of land and additions on the property. | Land | Improvement |
|---|---|---|---|---|
| 2024 | $7,034 | $77,737 | $11,400 | $66,337 |
| 2023 | $6,948 | $76,800 | $10,800 | $66,000 |
| 2022 | $5,996 | $67,200 | $10,800 | $56,400 |
| 2021 | $0 | $61,500 | $10,800 | $50,700 |
| 2020 | $2,866 | $30,437 | $5,700 | $24,737 |
| 2019 | $440 | $4,800 | $4,800 | $0 |
| 2018 | $3 | $28 | $28 | $0 |
| 2017 | $2 | $26 | $26 | $0 |
| 2016 | $2 | $25 | $25 | $0 |
| 2015 | $2 | $24 | $24 | $0 |
| 2014 | $2 | $24 | $24 | $0 |
Agents Affiliated with this Home
-
Carlene Gragg

Seller's Agent in 2022
Carlene Gragg
Frances No. 1 Realty
(580) 220-8437
105 Total Sales
-
Sarah Hostetler

Buyer's Agent in 2022
Sarah Hostetler
Claudia & Carolyn Realty Group
(580) 223-6842
29 Total Sales
-
Rikita Ramey
R
Seller's Agent in 2021
Rikita Ramey
Shyft Real Estate LLC
(580) 721-9355
6 Total Sales
-
Danny Smith
D
Buyer's Agent in 2021
Danny Smith
Better Homes & Gardens, Winans
(580) 230-7806
49 Total Sales
Map
Source: MLS Technology
MLS Number: 2100450
APN: 0975-00-003-011-0-001-00
- 714 Prairie View Rd
- 4110 Meadowlark Rd
- 4101 Rolling Hills Dr
- 1013 Prairie View Rd
- 3921 Rolling Hills Dr
- 3542 Highland Oaks Cir
- 3541 Highland Oaks Cir
- 411 S Plainview Rd
- 1507 Southern Hills Dr
- 1042 Indian Plains Rd
- 1126 Champion Way
- 1601 Southern Hills Dr
- 1605 Southern Hills Dr
- 1101 Country Woods Dr
- 1116 Country Woods Dr
- 0 W Broadway St Unit 2501343
- 0 N Plainview Rd Unit 23990353
- 3501 W Broadway St
- 0 John Rd
- 0 S Plainview Rd
